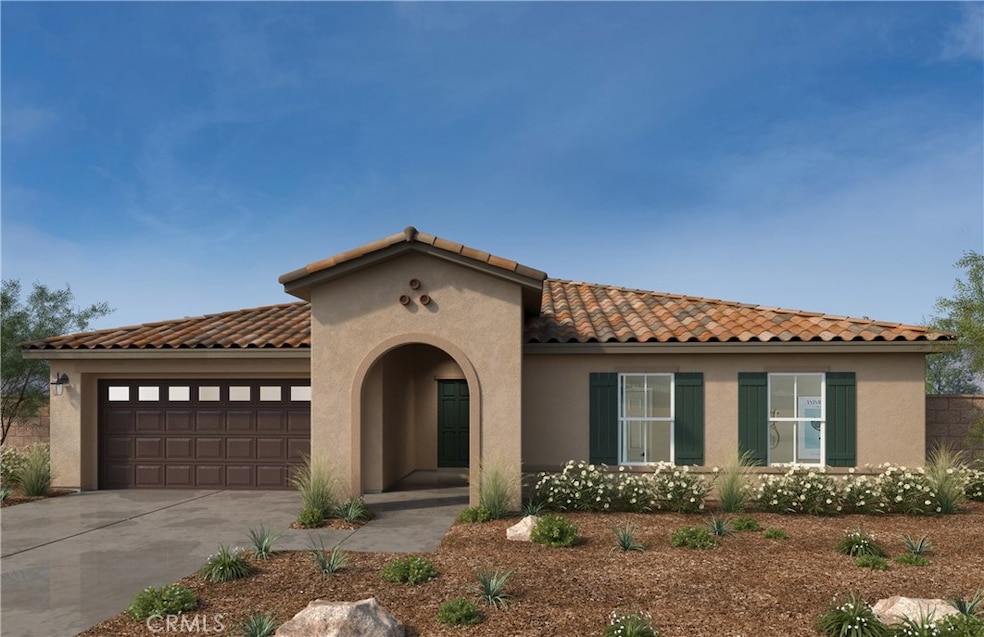1648 Westfork Way San Jacinto, CA 92582
Equestrian Downs NeighborhoodEstimated payment $2,770/month
Highlights
- Under Construction
- Green Roof
- Spanish Architecture
- Solar Power System
- Main Floor Bedroom
- Great Room
About This Home
Beautiful Spanish style single-story open concept home for your clients! It has 3 bedrooms, den, and 2 bathrooms in the beautifully planned community of Rancho Madrina. No waiting lists or bidding necessary. Make an appointment today to bring your clients by. Ten-year limited warranty. This home has everything your clients want and look for and is designed to be ENERGY STAR certified and delivers a superior level of energy-efficient comfort which includes the latest in home insulation and dual-pane windows delivering significant savings on utility bills when compared to a used home and supporting healthier indoor environments! White Thermofoil Cabinets, Granite Kitchen Countertops, and Stainless Steel Dishwasher, Stove, and Microwave, and more! No HOA! Convenient to Hwys. 74 and 79, and shopping and dining nearby! Photo is a rendering of the model. Buyer can either lease or purchase the Solar.
Listing Agent
KB HOME Brokerage Phone: 951-316-6052 License #01744058 Listed on: 08/18/2025
Home Details
Home Type
- Single Family
Est. Annual Taxes
- $191
Year Built
- Built in 2025 | Under Construction
Lot Details
- 7,603 Sq Ft Lot
- Vinyl Fence
- Block Wall Fence
- Sprinkler System
Parking
- 2 Car Attached Garage
- Parking Available
- Driveway
Home Design
- Spanish Architecture
- Entry on the 1st floor
- Concrete Roof
Interior Spaces
- 2,322 Sq Ft Home
- 1-Story Property
- Recessed Lighting
- ENERGY STAR Qualified Windows
- ENERGY STAR Qualified Doors
- Great Room
- Family Room Off Kitchen
Kitchen
- Open to Family Room
- Electric Range
- Microwave
- Dishwasher
- Granite Countertops
Bedrooms and Bathrooms
- 3 Main Level Bedrooms
- Walk-In Closet
- 2 Full Bathrooms
- Dual Vanity Sinks in Primary Bathroom
- Bathtub with Shower
- Walk-in Shower
Laundry
- Laundry Room
- Washer and Electric Dryer Hookup
Eco-Friendly Details
- Green Roof
- ENERGY STAR Qualified Appliances
- Energy-Efficient Construction
- Energy-Efficient HVAC
- Energy-Efficient Lighting
- Energy-Efficient Insulation
- Energy-Efficient Doors
- ENERGY STAR Qualified Equipment for Heating
- Energy-Efficient Thermostat
- Solar Power System
- Drip System Landscaping
Outdoor Features
- Patio
- Exterior Lighting
Schools
- Fruitvale Elementary School
- Rancho Viejo Middle School
- Tahquitz High School
Utilities
- Cooling Available
- Heating Available
- ENERGY STAR Qualified Water Heater
Community Details
- No Home Owners Association
Listing and Financial Details
- Tax Lot 46
- Tax Tract Number 32247
- Assessor Parcel Number 436780025
- $4,716 per year additional tax assessments
Map
Home Values in the Area
Average Home Value in this Area
Tax History
| Year | Tax Paid | Tax Assessment Tax Assessment Total Assessment is a certain percentage of the fair market value that is determined by local assessors to be the total taxable value of land and additions on the property. | Land | Improvement |
|---|---|---|---|---|
| 2025 | $191 | $14,855 | $14,855 | -- |
| 2023 | -- | -- | -- | -- |
Property History
| Date | Event | Price | List to Sale | Price per Sq Ft |
|---|---|---|---|---|
| 11/07/2025 11/07/25 | Pending | -- | -- | -- |
| 10/25/2025 10/25/25 | Price Changed | $524,990 | -0.8% | $226 / Sq Ft |
| 09/12/2025 09/12/25 | Price Changed | $528,990 | +1.0% | $228 / Sq Ft |
| 08/28/2025 08/28/25 | Price Changed | $523,990 | -1.1% | $226 / Sq Ft |
| 08/18/2025 08/18/25 | For Sale | $529,990 | -- | $228 / Sq Ft |
Source: California Regional Multiple Listing Service (CRMLS)
MLS Number: IV25186403
APN: 436-780-025
- 1692 Westfork Way
- 1615 Westfork Way
- 1656 Westfork Way
- 1645 Westfork Way
- 1624 Westfork Way
- 1587 Westfork Way
- 1025 Greystone Way
- 1077 Greystone Way
- 1552 Westfork Way
- 1053 Runaway Trail
- 1045 Runaway Trail
- 1685 Eastfork Cir
- 1520 Southfork Way
- Plan 2218 at Rancho Madrina
- Plan 2545 Modeled at Rancho Madrina
- Plan 2322 Modeled at Rancho Madrina
- Plan 1688 at Rancho Madrina
- Plan 2097 at Rancho Madrina
- Plan 1851 Modeled at Rancho Madrina
- 629 Ivy Crest Dr

