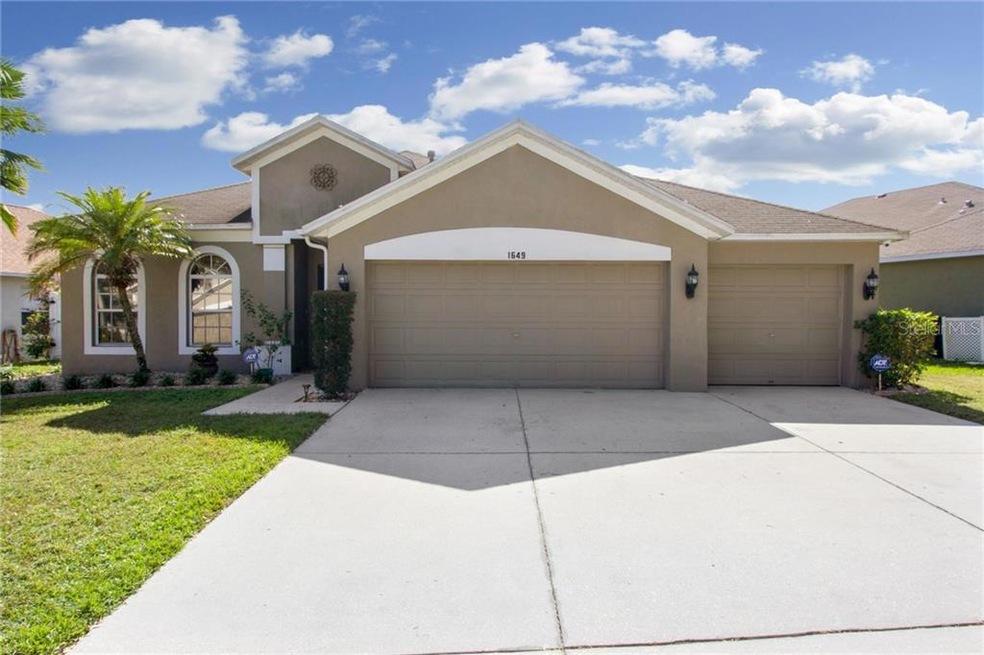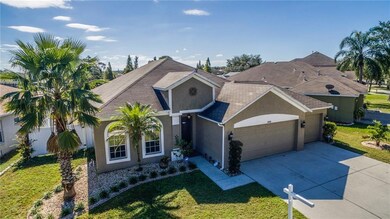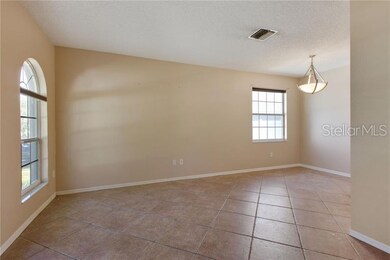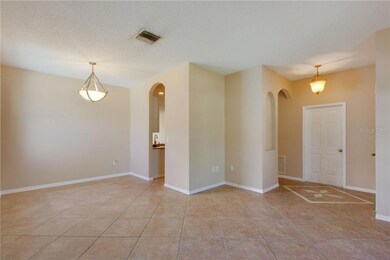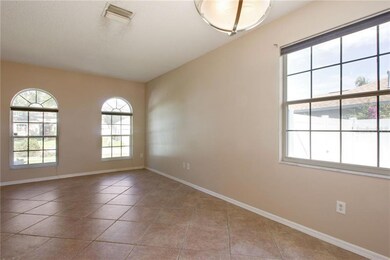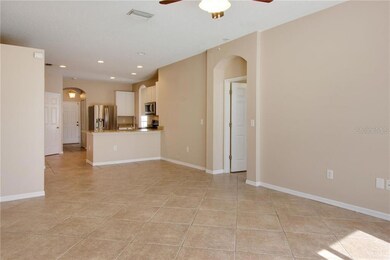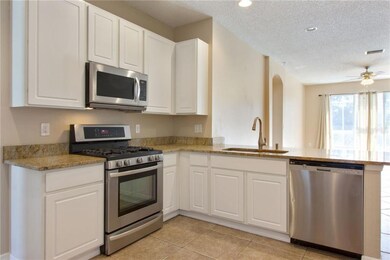
1649 Open Field Loop Brandon, FL 33510
Lakeview Village NeighborhoodHighlights
- Boat Ramp
- Great Room
- Enclosed patio or porch
- Private Pool
- Mature Landscaping
- 3 Car Attached Garage
About This Home
As of December 2017This beautiful 4-bed, 2-bath home with 3-car garage is located on a lovely landscaped lot in the peaceful community of Waterford at Lakeview Village. The spacious floorplan easily accommodates your needs with a neutral color palette that suits any décor. Ceramic tile graces the main living areas and is easy to maintain. In the well-equipped kitchen you’ll find stainless steel appliances, gorgeous granite countertops, plenty of cabinets and counter space (that includes a huge breakfast bar), plus a closet pantry. The updated guest bathroom features granite countertop, wood cabinet, framed mirror, new light fixture, tub with shower. Secondary bedrooms have rich wood laminate flooring and ceiling fans. The master bedroom has ceramic tile, ceiling fan and en suite with walk-in closet, dual vanity with granite, framed mirrors, garden tub and separate shower. Inside laundry room is convenient and offers wire shelving for hanging and storage. Lounge on the lanai overlooking the landscaped and fenced backyard or make a splash in the sparking pool! Enjoy the community park/playground or access the nearby private lake. Central to shopping, dining and major roadways. Don’t miss this opportunity to own a great home in a great neighborhood!
Last Agent to Sell the Property
RE/MAX REALTY UNLIMITED Brokerage Phone: 813-684-0016 License #3033664 Listed on: 11/03/2017

Co-Listed By
Jeff Daniels
Brokerage Phone: 813-684-0016 License #574442
Home Details
Home Type
- Single Family
Est. Annual Taxes
- $2,508
Year Built
- Built in 2000
Lot Details
- 7,630 Sq Ft Lot
- Fenced
- Mature Landscaping
- Irrigation
- Property is zoned PD
HOA Fees
- $27 Monthly HOA Fees
Parking
- 3 Car Attached Garage
- Garage Door Opener
Home Design
- Slab Foundation
- Shingle Roof
- Block Exterior
- Stucco
Interior Spaces
- 1,805 Sq Ft Home
- Ceiling Fan
- Sliding Doors
- Great Room
- Inside Utility
Kitchen
- Range
- Microwave
- Dishwasher
- Disposal
Flooring
- Laminate
- Ceramic Tile
Bedrooms and Bathrooms
- 4 Bedrooms
- Walk-In Closet
- 2 Full Bathrooms
Laundry
- Dryer
- Washer
Outdoor Features
- Private Pool
- Enclosed patio or porch
Schools
- Colson Elementary School
- Mclane Middle School
- Armwood High School
Utilities
- Central Heating and Cooling System
- Heating System Uses Natural Gas
- Gas Water Heater
- High Speed Internet
Listing and Financial Details
- Visit Down Payment Resource Website
- Legal Lot and Block 28 / 4
- Assessor Parcel Number U-09-29-20-29B-000004-00028.0
Community Details
Overview
- Lakeview Village Sec I Subdivision
- The community has rules related to deed restrictions
Recreation
- Boat Ramp
- Community Playground
Ownership History
Purchase Details
Home Financials for this Owner
Home Financials are based on the most recent Mortgage that was taken out on this home.Purchase Details
Home Financials for this Owner
Home Financials are based on the most recent Mortgage that was taken out on this home.Purchase Details
Home Financials for this Owner
Home Financials are based on the most recent Mortgage that was taken out on this home.Purchase Details
Home Financials for this Owner
Home Financials are based on the most recent Mortgage that was taken out on this home.Similar Homes in Brandon, FL
Home Values in the Area
Average Home Value in this Area
Purchase History
| Date | Type | Sale Price | Title Company |
|---|---|---|---|
| Warranty Deed | $232,000 | Dolphin Title Of Brandon Inc | |
| Warranty Deed | $145,000 | Hillsborough Title Llc | |
| Warranty Deed | $195,000 | Fidelity National Title Ins | |
| Warranty Deed | $177,500 | Fidelity National Title Insu |
Mortgage History
| Date | Status | Loan Amount | Loan Type |
|---|---|---|---|
| Open | $221,500 | New Conventional | |
| Closed | $220,400 | New Conventional | |
| Previous Owner | $141,324 | FHA | |
| Previous Owner | $208,000 | Credit Line Revolving | |
| Previous Owner | $200,000 | Credit Line Revolving | |
| Previous Owner | $189,500 | Unknown | |
| Previous Owner | $156,000 | Unknown | |
| Previous Owner | $94,594 | New Conventional | |
| Previous Owner | $117,500 | Unknown | |
| Previous Owner | $132,000 | Unknown | |
| Previous Owner | $12,888 | New Conventional | |
| Previous Owner | $140,500 | New Conventional | |
| Closed | $10,000 | No Value Available |
Property History
| Date | Event | Price | Change | Sq Ft Price |
|---|---|---|---|---|
| 03/08/2018 03/08/18 | Off Market | $232,000 | -- | -- |
| 12/08/2017 12/08/17 | Sold | $232,000 | -2.3% | $129 / Sq Ft |
| 11/06/2017 11/06/17 | Pending | -- | -- | -- |
| 11/03/2017 11/03/17 | For Sale | $237,500 | +63.8% | $132 / Sq Ft |
| 06/16/2014 06/16/14 | Off Market | $145,000 | -- | -- |
| 02/08/2012 02/08/12 | Sold | $145,000 | 0.0% | $80 / Sq Ft |
| 07/18/2011 07/18/11 | Pending | -- | -- | -- |
| 06/10/2011 06/10/11 | For Sale | $145,000 | -- | $80 / Sq Ft |
Tax History Compared to Growth
Tax History
| Year | Tax Paid | Tax Assessment Tax Assessment Total Assessment is a certain percentage of the fair market value that is determined by local assessors to be the total taxable value of land and additions on the property. | Land | Improvement |
|---|---|---|---|---|
| 2024 | $4,177 | $245,876 | -- | -- |
| 2023 | $4,023 | $238,715 | $0 | $0 |
| 2022 | $3,823 | $231,762 | $0 | $0 |
| 2021 | $3,767 | $225,012 | $0 | $0 |
| 2020 | $3,674 | $221,905 | $0 | $0 |
| 2019 | $3,854 | $216,916 | $0 | $0 |
| 2018 | $3,799 | $212,871 | $0 | $0 |
| 2017 | $2,544 | $191,321 | $0 | $0 |
| 2016 | $2,508 | $141,206 | $0 | $0 |
| 2015 | $2,530 | $140,224 | $0 | $0 |
| 2014 | $2,506 | $139,111 | $0 | $0 |
| 2013 | -- | $137,055 | $0 | $0 |
Agents Affiliated with this Home
-
Vikki Lupatin

Seller's Agent in 2017
Vikki Lupatin
RE/MAX
(813) 624-3352
99 Total Sales
-

Seller Co-Listing Agent in 2017
Jeff Daniels
-
Anali Dishmey
A
Buyer's Agent in 2017
Anali Dishmey
PEOPLE'S CHOICE REALTY SVC LLC
(813) 495-0129
33 Total Sales
-
Kenneth Brownlee

Seller's Agent in 2012
Kenneth Brownlee
KELLER WILLIAMS SUBURBAN TAMPA
(813) 413-4229
272 Total Sales
-
L
Seller Co-Listing Agent in 2012
Lisa Cartwright
Map
Source: Stellar MLS
MLS Number: T2911641
APN: U-09-29-20-29B-000004-00028.0
- 1652 Open Field Loop
- 1621 Crossridge Dr
- 1753 Open Field Loop
- 1755 Open Field Loop
- 1705 Cinnabar Ct
- 1945 Fruitridge St
- 2007 Rain Dance Place
- 2001 Rain Dance Place
- 1933 Fruitridge St
- 1218 Vinetree Dr
- 1611 Cresson Ridge Ln
- 1122 Vinetree Dr
- 11433 Weldon St
- 2313 Palm Ave
- 1720 Fruitridge St
- 728 Camrose Dr
- 1615 Loghill Place
- 3886 Reflection Dock Dr
- 1617 Dawnridge Ct
- 3891 Reflection Dock Dr
