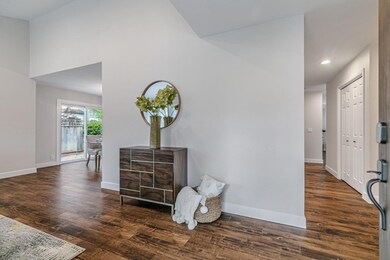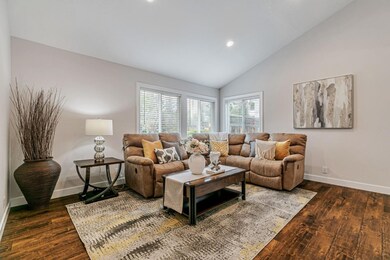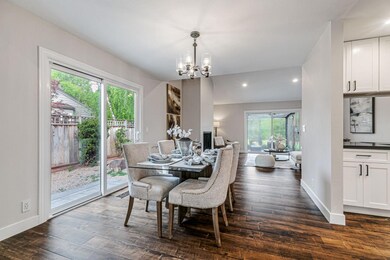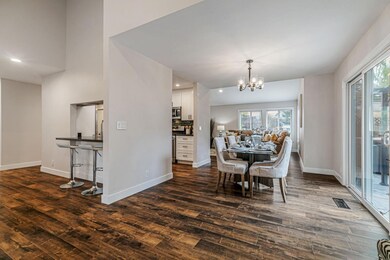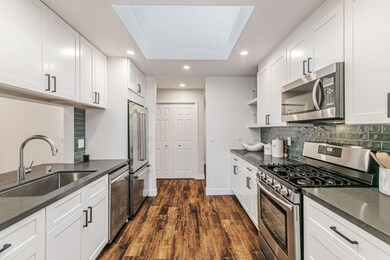
16491 W Mozart Ave Los Gatos, CA 95032
West Los Gatos NeighborhoodHighlights
- Solar Power System
- Primary Bedroom Suite
- Vaulted Ceiling
- Blossom Hill Elementary School Rated A
- Skyline View
- Quartz Countertops
About This Home
As of May 2025Beautifully updated home in a picturesque setting backing to the Los Gatos Creek and trail. Light-filled vaulted ceiling. Master suite w/ walk-in closet. Nice sized bedrooms. Newer shaker style cabinets, with their clean lines and timeless simplicity. Green-toned wall tiles and brass hardware add a touch of luxury and sophistication. Premium stainless steel appliances. The beautifully landscaped yard offers a gazebo, hot tub, lawn, BBQ grill and screened patio. Solar panels will save your electricity bill. Prime location with excellent Los Gatos schools, walking distance to Vasona Park, JCC, Bay Club Courtside and Netflix. Easy access to 85, 17/880 & 280.
Last Buyer's Agent
RECIP
Out of Area Office License #00000000
Home Details
Home Type
- Single Family
Est. Annual Taxes
- $4,282
Year Built
- Built in 1978
Lot Details
- 5,998 Sq Ft Lot
- Level Lot
- Sprinklers on Timer
- Back Yard
- Zoning described as R18A
Parking
- 2 Car Garage
Home Design
- Composition Roof
Interior Spaces
- 1,840 Sq Ft Home
- 1-Story Property
- Vaulted Ceiling
- Skylights
- Gas Fireplace
- Double Pane Windows
- Family Room with Fireplace
- Dining Area
- Skyline Views
- Crawl Space
Kitchen
- Gas Oven
- Range Hood
- Microwave
- Ice Maker
- Dishwasher
- Quartz Countertops
- Disposal
Flooring
- Laminate
- Tile
Bedrooms and Bathrooms
- 3 Bedrooms
- Primary Bedroom Suite
- Walk-In Closet
- Remodeled Bathroom
- Bathroom on Main Level
- 2 Full Bathrooms
- Bidet
- Dual Flush Toilets
- Bathtub with Shower
- Bathtub Includes Tile Surround
- Walk-in Shower
Laundry
- Laundry in unit
- Washer and Dryer
Eco-Friendly Details
- Solar Power System
Outdoor Features
- Gazebo
- Shed
- Barbecue Area
Utilities
- Forced Air Heating and Cooling System
- Vented Exhaust Fan
- Heat Pump System
- Water Filtration System
- Water Softener is Owned
Community Details
- Courtyard
Listing and Financial Details
- Assessor Parcel Number 424-44-027
Ownership History
Purchase Details
Home Financials for this Owner
Home Financials are based on the most recent Mortgage that was taken out on this home.Purchase Details
Purchase Details
Home Financials for this Owner
Home Financials are based on the most recent Mortgage that was taken out on this home.Purchase Details
Similar Homes in the area
Home Values in the Area
Average Home Value in this Area
Purchase History
| Date | Type | Sale Price | Title Company |
|---|---|---|---|
| Grant Deed | $2,400,000 | Fidelity National Title Compan | |
| Deed | -- | Fidelity National Title | |
| Deed | -- | Fidelity National Title Compan | |
| Interfamily Deed Transfer | -- | Fidelity National Title Co | |
| Grant Deed | $1,455,000 | Fidelity National Title Co | |
| Interfamily Deed Transfer | -- | None Available |
Mortgage History
| Date | Status | Loan Amount | Loan Type |
|---|---|---|---|
| Previous Owner | $1,151,500 | New Conventional | |
| Previous Owner | $1,164,000 | New Conventional |
Property History
| Date | Event | Price | Change | Sq Ft Price |
|---|---|---|---|---|
| 05/14/2025 05/14/25 | Sold | $2,400,000 | +0.4% | $1,304 / Sq Ft |
| 04/23/2025 04/23/25 | Pending | -- | -- | -- |
| 04/16/2025 04/16/25 | For Sale | $2,390,000 | -- | $1,299 / Sq Ft |
Tax History Compared to Growth
Tax History
| Year | Tax Paid | Tax Assessment Tax Assessment Total Assessment is a certain percentage of the fair market value that is determined by local assessors to be the total taxable value of land and additions on the property. | Land | Improvement |
|---|---|---|---|---|
| 2024 | $4,282 | $272,090 | $81,615 | $190,475 |
| 2023 | $4,149 | $266,756 | $80,015 | $186,741 |
| 2022 | $4,132 | $261,527 | $78,447 | $183,080 |
| 2021 | $3,716 | $256,400 | $76,909 | $179,491 |
| 2020 | $3,707 | $253,772 | $76,121 | $177,651 |
| 2019 | $3,510 | $248,797 | $74,629 | $174,168 |
| 2018 | $3,439 | $243,919 | $73,166 | $170,753 |
| 2017 | $3,403 | $239,137 | $71,732 | $167,405 |
| 2016 | $3,278 | $234,449 | $70,326 | $164,123 |
| 2015 | $3,272 | $230,928 | $69,270 | $161,658 |
| 2014 | $3,195 | $226,406 | $67,914 | $158,492 |
Agents Affiliated with this Home
-
Jeff Ling

Seller's Agent in 2025
Jeff Ling
Bay One Realty
(408) 877-6639
1 in this area
24 Total Sales
-
R
Buyer's Agent in 2025
RECIP
Out of Area Office
Map
Source: MLSListings
MLS Number: ML82002815
APN: 424-44-027
- 14685 Oka Rd Unit 11
- 14685 Oka Rd Unit 15
- 14685 Oka Rd Unit 28
- 669 Division St
- 307 Willow Hill Ct
- 16157 E Mozart Ave
- 16162 E Mozart Ave
- 1905 White Oaks Rd
- 155 Monte Villa Ct
- 16321 Hamsher Ct
- 109 Lorain Place
- 126 Monte Villa Ct
- 101 Lancewood Place
- 416 Clearview Dr
- 2380 Rupert Dr
- 16023 Bartlett Ct
- 77 Shelley Ave
- 109 Oakland Place
- 15117 Shore Dr
- 3591 S Bascom Ave Unit 13


