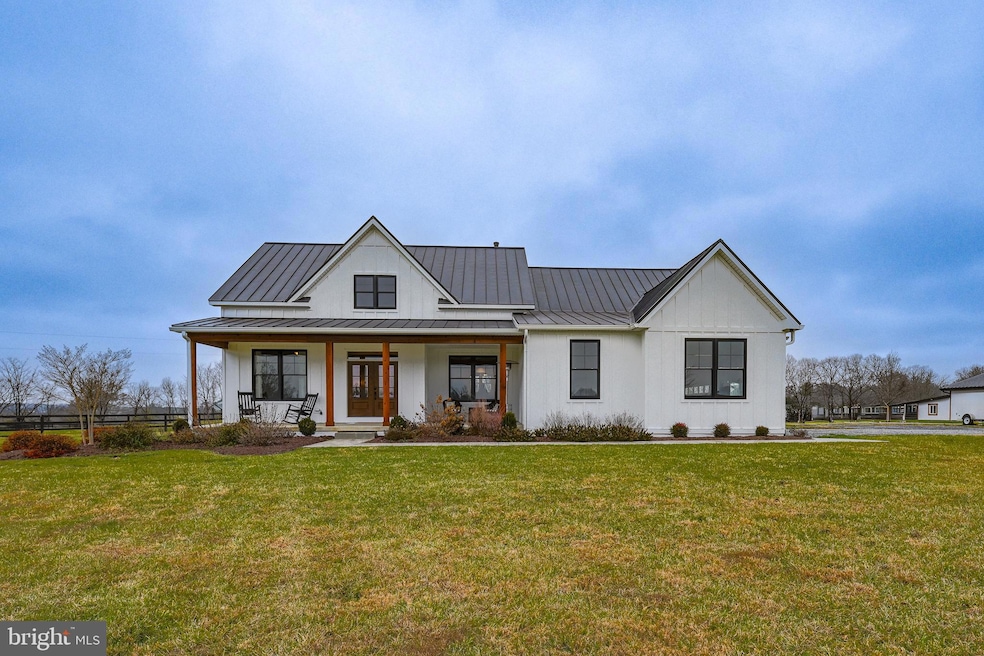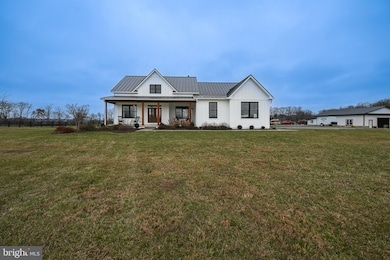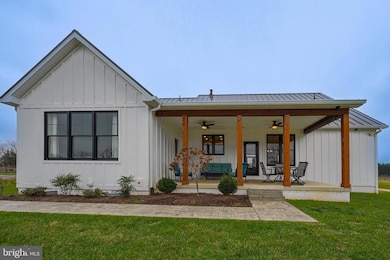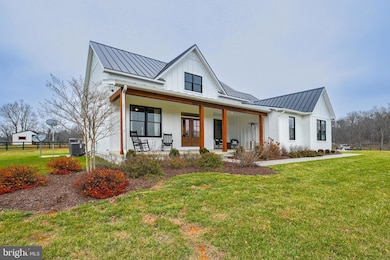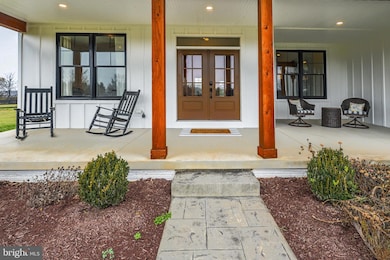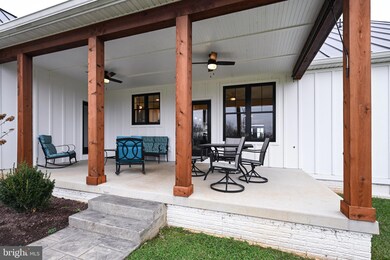165 Ancient Oak Ln Berryville, VA 22611
Estimated payment $6,907/month
Highlights
- Horse Facilities
- Panoramic View
- Open Floorplan
- Stables
- 10.17 Acre Lot
- Vaulted Ceiling
About This Home
Nestled in the serene landscapes of Clarke County, this exquisite 2022 farmhouse-style residence offers a harmonious blend of modern comfort and rustic charm. With 4 spacious bedrooms and 3 full bathrooms, the open floor plan invites warmth and connection, featuring crown moldings and recessed lighting throughout. The heart of the home is the gourmet kitchen, complete with upgraded countertops, an island, and high-end appliances, perfect for culinary enthusiasts. Step outside to discover 10.17 acres of cleared, open land, ideal for equestrian pursuits with a stable, paddock, and additional structures for your horses. Enjoy breathtaking panoramic views of mountains and lush pastures from your inviting porch. The property also boasts ample parking with both attached and detached garages. Experience the tranquility of rural living while being just a stone's throw from local amenities. This home is a true sanctuary, designed for those who appreciate craftsmanship and the beauty of nature.
Listing Agent
(703) 209-5080 joshsellsnova4u@gmail.com Samson Properties License #WVA230040234 Listed on: 11/23/2025

Open House Schedule
-
Saturday, December 06, 20251:00 to 4:00 pm12/6/2025 1:00:00 PM +00:0012/6/2025 4:00:00 PM +00:00When the pictures don't do it justice you really need to stop by and see it!Add to Calendar
Home Details
Home Type
- Single Family
Est. Annual Taxes
- $3,660
Year Built
- Built in 2022
Lot Details
- 10.17 Acre Lot
- Rural Setting
- South Facing Home
- Board Fence
- Open Lot
- Cleared Lot
- Property is in excellent condition
- Property is zoned AG/OPEN SPACE/CONSERVATIO
Parking
- 9 Garage Spaces | 3 Attached and 6 Detached
- Side Facing Garage
- Driveway
Property Views
- Panoramic
- Woods
- Pasture
- Mountain
Home Design
- Farmhouse Style Home
- Metal Roof
- Concrete Perimeter Foundation
Interior Spaces
- 2,565 Sq Ft Home
- Property has 2 Levels
- Open Floorplan
- Crown Molding
- Vaulted Ceiling
- Ceiling Fan
- Recessed Lighting
- Fireplace Mantel
- Gas Fireplace
- Awning
- Entrance Foyer
- Great Room
- Family Room Off Kitchen
- Dining Room
- Crawl Space
Kitchen
- Gas Oven or Range
- Built-In Range
- Built-In Microwave
- Dishwasher
- Kitchen Island
- Upgraded Countertops
- Disposal
Flooring
- Engineered Wood
- Tile or Brick
Bedrooms and Bathrooms
- Walk-In Closet
- Walk-in Shower
Laundry
- Laundry Room
- Electric Dryer
Home Security
- Surveillance System
- Fire and Smoke Detector
Accessible Home Design
- Halls are 36 inches wide or more
- Level Entry For Accessibility
Outdoor Features
- Exterior Lighting
- Pole Barn
- Storage Shed
- Porch
Horse Facilities and Amenities
- Horses Allowed On Property
- Paddocks
- Run-In Shed
- Stables
Utilities
- 90% Forced Air Heating and Cooling System
- Heat Pump System
- Back Up Gas Heat Pump System
- Heating System Powered By Leased Propane
- Vented Exhaust Fan
- Above Ground Utilities
- 200+ Amp Service
- Propane
- Water Treatment System
- Well
- Electric Water Heater
- Gravity Septic Field
- On Site Septic
- Septic Equal To The Number Of Bedrooms
Listing and Financial Details
- Coming Soon on 12/1/25
- Assessor Parcel Number 3-1--2C
Community Details
Overview
- No Home Owners Association
- Clarke County Subdivision
Recreation
- Horse Facilities
Map
Home Values in the Area
Average Home Value in this Area
Tax History
| Year | Tax Paid | Tax Assessment Tax Assessment Total Assessment is a certain percentage of the fair market value that is determined by local assessors to be the total taxable value of land and additions on the property. | Land | Improvement |
|---|---|---|---|---|
| 2025 | $3,675 | $912,400 | $246,300 | $666,100 |
| 2024 | $2,669 | $519,100 | $193,900 | $325,200 |
| 2023 | $2,758 | $149,400 | $149,400 | $0 |
| 2022 | $2,804 | $149,400 | $149,400 | $0 |
| 2021 | $2,804 | $149,400 | $149,400 | $0 |
| 2020 | $29 | $149,400 | $149,400 | $0 |
| 2019 | $2,895 | $149,400 | $149,400 | $0 |
| 2018 | $2,895 | $149,400 | $149,400 | $0 |
| 2017 | $2,895 | $149,400 | $149,400 | $0 |
| 2016 | -- | $149,400 | $149,400 | $0 |
| 2015 | -- | $206,700 | $206,700 | $0 |
| 2014 | -- | $206,700 | $206,700 | $0 |
Source: Bright MLS
MLS Number: VACL2006242
APN: 3-1-2C
- 1683 Withers Larue Rd
- 1070 Wadesville Rd
- 737 Longmarsh Rd
- 962 Wadesville Rd
- LOT 1 Summit Point Rd
- 2481 Summit Point Rd
- 2311 Summit Point Rd
- 240 Crums Church Rd
- 214 Walnut Dr
- 1150 Lewisville Rd
- 450 Opequon Woods Cir
- 3622 Summit Point Rd
- 0 Summit Point Rd Unit WVJF2016766
- 1744 Lord Fairfax Hwy
- Lot 9B Slate Ln
- 0 Lewisville Rd
- Lot 9A Slate Ln
- 405 Custer Ct
- 265 Slate Ln
- Lot 1A Mosby Blvd
- 4464 Leetown Rd
- 430 Mosby Blvd
- 207 Walnut St
- 267 Patchwork Dr
- 127 Fading Star Ct
- 111 Fading Star
- 137 Jewel Box Dr
- 3 S Church St Unit 201
- 210 Cameron St
- 205 Moore Dr
- 121 Lindy Way
- 126 Lindy Way
- 301 Starry Way Dr
- 210 Parkland Dr
- 111 Rotunda Dr
- 113 E Main St Unit 4
- 108 Setting Sun Ct
- 122 Galaxy Place
- 113 Heyford Dr
- 106 Heyford Dr
