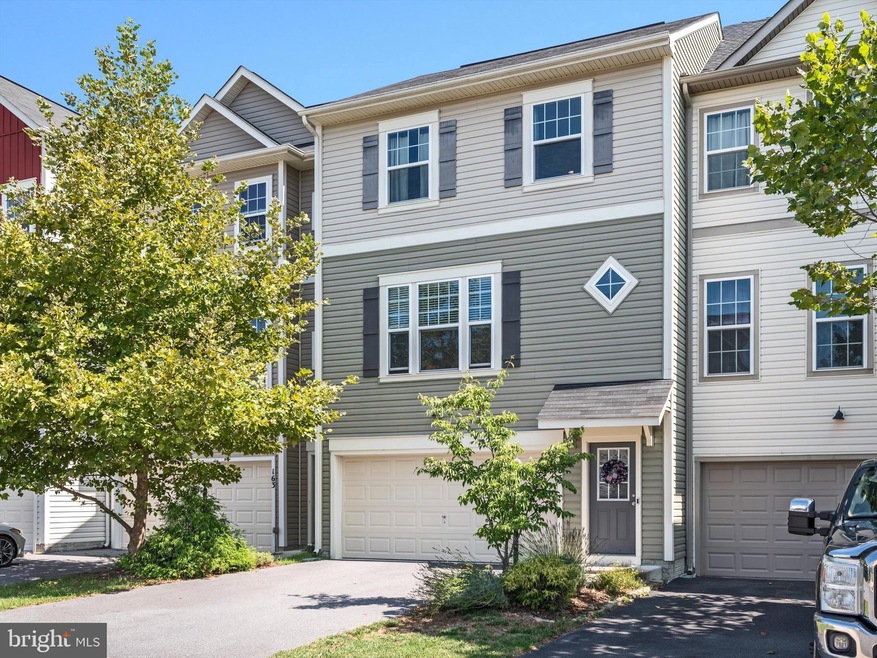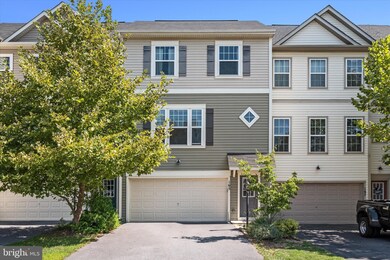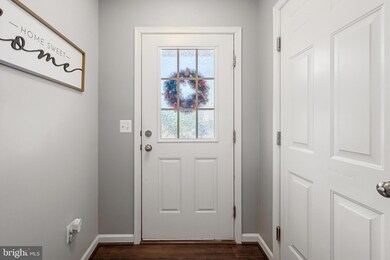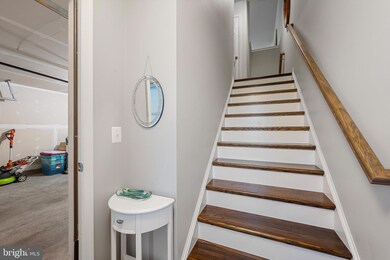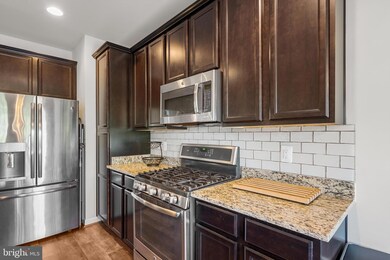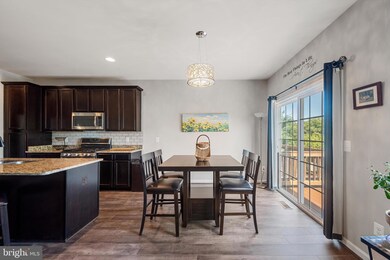
165 Brasstown Loop Stephenson, VA 22656
Stephenson NeighborhoodHighlights
- View of Trees or Woods
- Craftsman Architecture
- Community Pool
- Open Floorplan
- Clubhouse
- Indoor Tennis Courts
About This Home
As of September 2024Looks like a model townhome, backs to trees and upgraded with wide plank flooring. This home has it all: Spacious floor plan with 3 finished levels (above ground) with over 2550 finished square feet. Fenced yard, maintenace-free decking, chef's kitchen with gas cooking and drop dead gorgeous new flooring, main-level powder room, fresh designer paint and much more. 3 large bedrooms and 2 full baths upstairs, and an oversized recreation room and full bath on the lower level that leads to a private, fenced rear yard backing to woods. 2-car garage with extra storage! Whole-house water softener. Within close proximity to the neighborhood pool, schools, daycare, trails and more. Open Sunday!
Last Agent to Sell the Property
Keller Williams Realty License #0225084430 Listed on: 09/05/2024

Townhouse Details
Home Type
- Townhome
Est. Annual Taxes
- $1,724
Year Built
- Built in 2016
Lot Details
- 2,178 Sq Ft Lot
- Wood Fence
- Back Yard Fenced
- Property is in excellent condition
HOA Fees
- $135 Monthly HOA Fees
Parking
- 2 Car Attached Garage
- Parking Storage or Cabinetry
- Driveway
- On-Street Parking
Home Design
- Craftsman Architecture
- Slab Foundation
- Fiberglass Roof
- Vinyl Siding
Interior Spaces
- 2,556 Sq Ft Home
- Property has 3 Levels
- Open Floorplan
- Ceiling height of 9 feet or more
- Low Emissivity Windows
- Insulated Doors
- Six Panel Doors
- Combination Dining and Living Room
- Views of Woods
- Finished Basement
- Basement Fills Entire Space Under The House
Kitchen
- Gas Oven or Range
- Range Hood
- Ice Maker
- Dishwasher
- Disposal
Bedrooms and Bathrooms
- 3 Bedrooms
- En-Suite Bathroom
Laundry
- Laundry on upper level
- Dryer
- Washer
Home Security
Eco-Friendly Details
- Energy-Efficient Appliances
- Energy-Efficient Construction
- Energy-Efficient Lighting
Schools
- James Wood High School
Utilities
- Forced Air Heating and Cooling System
- Natural Gas Water Heater
Listing and Financial Details
- Tax Lot 66
- Assessor Parcel Number 44E 1 6 66
Community Details
Overview
- Association fees include common area maintenance, snow removal, trash
- Built by BROOKFIELD RESIDENTIAL
- Snowden Bridge Subdivision, Blue Ridge Floorplan
Amenities
- Picnic Area
- Common Area
- Clubhouse
- Community Center
- Recreation Room
Recreation
- Indoor Tennis Courts
- Community Basketball Court
- Volleyball Courts
- Community Playground
- Community Pool
- Jogging Path
- Bike Trail
Security
- Fire and Smoke Detector
Ownership History
Purchase Details
Home Financials for this Owner
Home Financials are based on the most recent Mortgage that was taken out on this home.Purchase Details
Home Financials for this Owner
Home Financials are based on the most recent Mortgage that was taken out on this home.Similar Homes in Stephenson, VA
Home Values in the Area
Average Home Value in this Area
Purchase History
| Date | Type | Sale Price | Title Company |
|---|---|---|---|
| Warranty Deed | $415,000 | Old Republic National Title In | |
| Special Warranty Deed | $263,315 | Champion Title & Stlmnts Inc |
Mortgage History
| Date | Status | Loan Amount | Loan Type |
|---|---|---|---|
| Open | $332,000 | New Conventional | |
| Previous Owner | $245,250 | Stand Alone Refi Refinance Of Original Loan | |
| Previous Owner | $258,544 | FHA |
Property History
| Date | Event | Price | Change | Sq Ft Price |
|---|---|---|---|---|
| 09/30/2024 09/30/24 | Sold | $415,000 | +1.5% | $162 / Sq Ft |
| 09/05/2024 09/05/24 | For Sale | $409,000 | +55.3% | $160 / Sq Ft |
| 09/26/2016 09/26/16 | Sold | $263,315 | -0.8% | $105 / Sq Ft |
| 08/22/2016 08/22/16 | Pending | -- | -- | -- |
| 08/01/2016 08/01/16 | Price Changed | $265,315 | -3.1% | $106 / Sq Ft |
| 07/29/2016 07/29/16 | For Sale | $273,815 | -- | $110 / Sq Ft |
Tax History Compared to Growth
Tax History
| Year | Tax Paid | Tax Assessment Tax Assessment Total Assessment is a certain percentage of the fair market value that is determined by local assessors to be the total taxable value of land and additions on the property. | Land | Improvement |
|---|---|---|---|---|
| 2025 | $897 | $406,300 | $68,000 | $338,300 |
| 2024 | $897 | $351,700 | $52,000 | $299,700 |
| 2023 | $1,794 | $351,700 | $52,000 | $299,700 |
| 2022 | $1,724 | $282,600 | $47,000 | $235,600 |
| 2021 | $1,724 | $282,600 | $47,000 | $235,600 |
| 2020 | $1,614 | $264,600 | $47,000 | $217,600 |
| 2019 | $1,614 | $264,600 | $47,000 | $217,600 |
| 2018 | $1,607 | $263,500 | $47,000 | $216,500 |
| 2017 | $1,581 | $263,500 | $47,000 | $216,500 |
| 2016 | $210 | $35,000 | $35,000 | $0 |
| 2015 | $196 | $35,000 | $35,000 | $0 |
Agents Affiliated with this Home
-
Angie Bresnahan

Seller's Agent in 2024
Angie Bresnahan
Keller Williams Realty
(703) 955-2510
1 in this area
85 Total Sales
-
Sheila Pack

Buyer's Agent in 2024
Sheila Pack
RE/MAX
(540) 247-1438
10 in this area
519 Total Sales
-
Gregg Hughes

Seller's Agent in 2016
Gregg Hughes
Brookfield Homes
(703) 987-3060
10 in this area
40 Total Sales
Map
Source: Bright MLS
MLS Number: VAFV2021406
APN: 44E1-6-66
- 113 Blackford Dr
- 108 Buccaneer Ct
- 109 Manila Place
- 162 Blackford Dr
- 5 Gun Club Rd
- 110 Balkan Ct
- 104 Farmhouse Ct
- 100 Fiesta Dr
- 112 Churndash Way
- 112 Heyford Dr
- 223 Patriot St
- 114 Heyford Dr
- 283 Gun Club Rd
- 113 Heyford Dr
- 102 Galaxy Place
- 110 Santa fe Ct
- 224 Centennial Dr
- 116 Heyford Dr
- 210 Parkland Dr
- 136 Sapphire St
