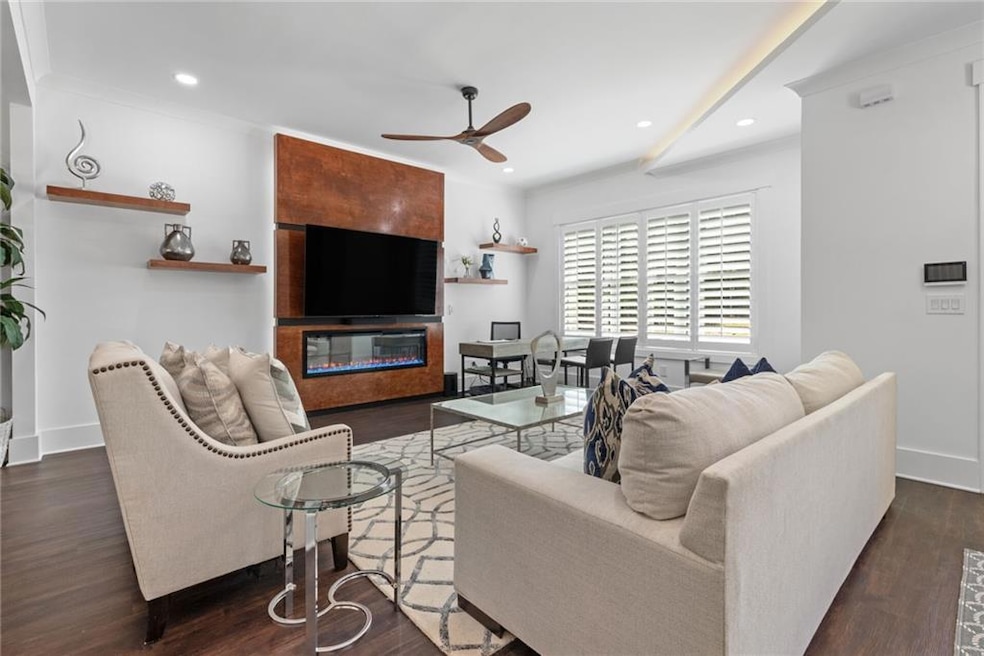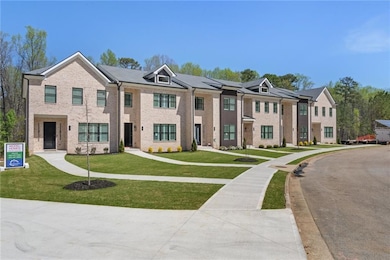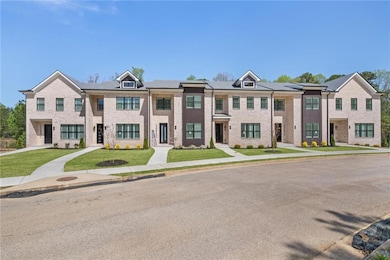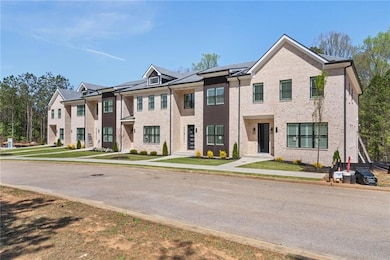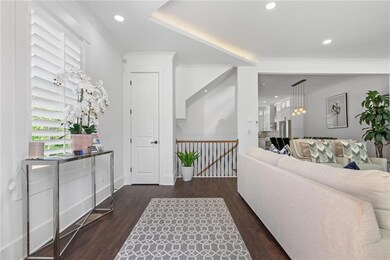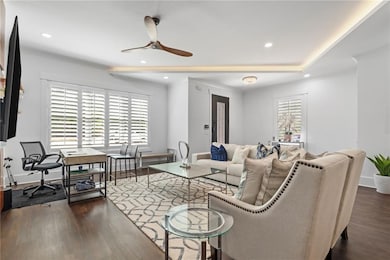Introducing The Malibu Floor Plan - The homes in this luxurious townhome community feature spacious layouts, highlighted by 10-foot ceilings on the main floor and 9-foot ceilings upstairs and in the basement, creating an open and airy ambiance. The premium kitchen is a chef's dream, equipped with a drawer-type microwave and top-of-the-line Bosch appliances. The main kitchen cabinets extend to the ceiling, complemented by lighted upper cabinets, while elegant quartz countertops and 42-inch cabinets with crown molding add a touch of sophistication. Under-cabinet lighting and a large stainless steel undermount sink further enhance the kitchen's utility and style. The elegant baths are designed for relaxation and rejuvenation, boasting standalone soaking tubs, heavy glass shower enclosures, and upgraded anti-fog mirrors with integrated lighting for a spa-like experience. Sophisticated details abound throughout the homes, including custom 8-foot iron front doors, plantation shutters, and cove lighting that creates a warm and inviting atmosphere. The luxury vinyl plank flooring, along with long linear fireplaces featuring mantels suitable for any TV size, adds to the homes' modern charm. Outside, residents can enjoy outdoor upgrades such as steel deck railings and Trex decking, providing an appealing space for gatherings. Additionally, each unit includes a double garage with remote access and a keypad for convenience. This community not only offers stunning homes but also boasts lush green spaces and vibrant amenities, all within close proximity to local shops, arts, and entertainment. Experience elevated living at Brush Creek Commons, where modern luxury seamlessly meets timeless charm. Your perfect home is waiting! Please Note Diaclaimer: Stock Photos are used with actual pictures of existing spec floor plans at various stages and with varying features and upgrades.

