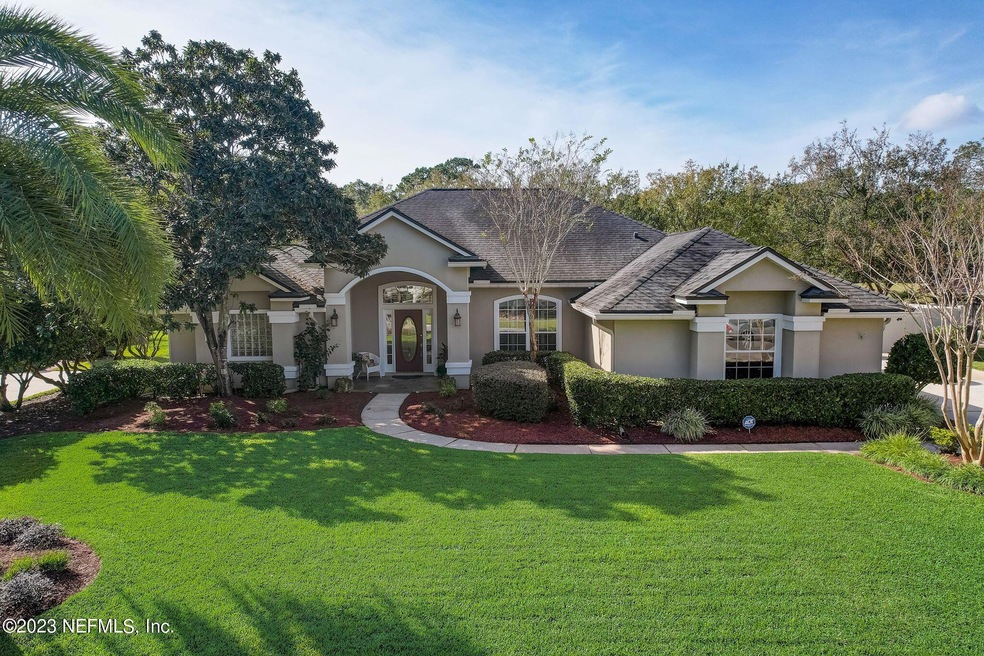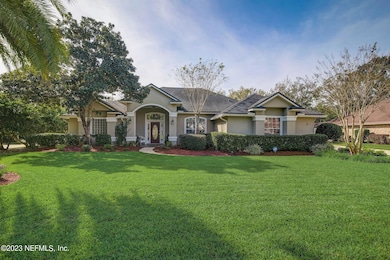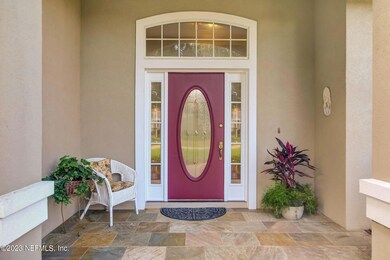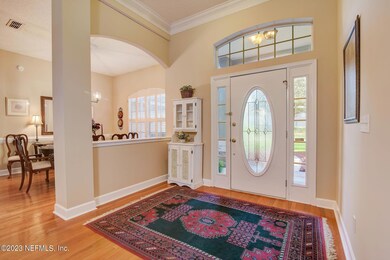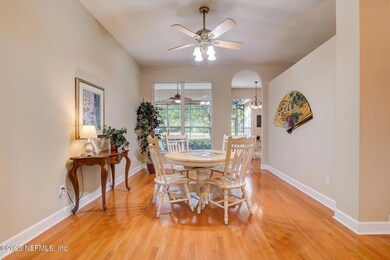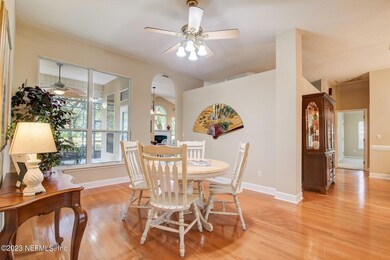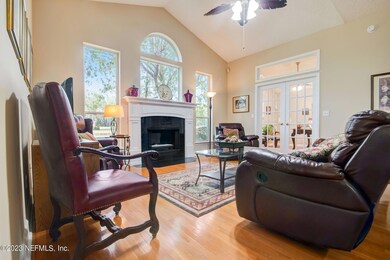
165 Edgewater Branch Dr Saint Johns, FL 32259
Highlights
- Golf Course Community
- Fitness Center
- RV Access or Parking
- Julington Creek Elementary School Rated A
- Home fronts a pond
- Views of Preserve
About This Home
As of April 2025It's been 13 years since we found this little piece of paradise in Julington Creek Plantation's Edgewater neighborhood. One of the older sections of JCP, Edgewater offers some of the largest and most desirable homesites in the community at over 1/3 acre, with lots of space between the homes and amazing views. At the time of construction, the cost of premium lots like this one was $20,000 more than the lots across the street. The expansive view of the pond with the golf course across the way, and a beautiful preserve beyond, visible from most of the rooms in the house, simply took our breath away and we knew this was the place we would call home for years to come. Now, as we enter a new phase of our lives with different housing needs, we find it difficult to say goodbye. See Supplement Our favorite time of day was always sitting together in the swing we added at the water's edge, sharing the events of the day as we watched the sun set over the golf course. Sometimes we'd take our canoe across the pond to collect the golf balls we had lobbed onto the golf green across the way. The fenced boat/RV parking area at the end of the side-entry driveway is a rarity in JCP, especially on a waterfront lot and one of the things that attracted us to this home.
Other favorite memories are of family Christmases with the grandkids huddled around the TV watching Christmas specials in the soft glow from the fireplace as the cooks watched from the kitchen while they prepared dinner. The guys preferred to gather at the breakfast bar munching on snacks or passed the time before dinner lost in their own conversation behind the closed French doors in the adjacent study/fourth bedroom.
One of the things we have loved about our home is the spacious dining room with room to gather all 10 adults around the table for a formal dinner while the kids dined within sight in the adjacent gathering room. Our use of the gathering room has changed through the years; at one point serving as a formal living room, but most recently as our favorite hangout for game night or putting together our latest puzzle as we enjoyed the view through the lanai to the pond. A hot tub previously sat on the lanai outside the master bedroom and provided a relaxing way to end the day. Although the tub is no longer there, the plumbing still remains for future use. The retractable awning, while no longer motorized, still provides additional shade to the portion of the lanai not protected from the sun and rain by the roof.
With direct access to the lanai, the master bedroom with its bay window and tray ceiling was always our personal retreat. The "his and her" closets and vanities made getting ready for work easy and the glass blocks at the garden tub provided plenty of privacy from the road.
Overnight visitors were always quite at home in the 2 large bedrooms and en-suite bathroom located at the opposite side of the house, close to the garage exit making it easy to come and go without disturbing the rest of the family. We always used the large hall closet in this area which is right around the corner from the kitchen as additional pantry storage.
I loved my kitchen with its striking granite countertops and tile backsplash, pullout shelves in every cabinet, a lazy susan in the corner cabinet, and 42" high cabinets providing plenty of storage. However, I find myself lamenting over the fact that we waited until we are leaving to replace all of the existing appliances with the new premium stainless-steel appliances we just installed. We selected the Whirlpool slide-in range with 7 cooking features including air-frying and won't even have the chance to use it. I have always wanted a French door fridge with ice and water in the door like the new one, and wish we had the quiet stainless steel interior dishwasher with a 3rd adjustable silverware rack at our new place.
To refresh the home for whoever is lucky enough to become the new owners, we had the entire interior repainted, including the garage, and professionally cleaned the hardwood floors that run throughout the house except for one bedroom which received new carpet.
Act quickly, because this home and its location is one-of-a-kind in this area and the A-rated St. John's County schools are sure to bring a quick-sale! Note, Whirlpool Stainless steel French Door fridge with Icemaker and water in the door is included, was ordered on 11/14 and is overdue.
Last Agent to Sell the Property
BERKSHIRE HATHAWAY HOMESERVICES FLORIDA NETWORK REALTY License #3041129 Listed on: 12/02/2023

Home Details
Home Type
- Single Family
Est. Annual Taxes
- $3,813
Year Built
- Built in 1997
Lot Details
- Home fronts a pond
- Vinyl Fence
- Front and Back Yard Sprinklers
HOA Fees
- $40 Monthly HOA Fees
Parking
- 2 Car Attached Garage
- Garage Door Opener
- RV Access or Parking
Home Design
- Traditional Architecture
- Wood Frame Construction
- Shingle Roof
- Stucco
Interior Spaces
- 2,258 Sq Ft Home
- 1-Story Property
- Vaulted Ceiling
- Gas Fireplace
- Entrance Foyer
- Screened Porch
- Views of Preserve
Kitchen
- Breakfast Area or Nook
- Breakfast Bar
- Electric Range
- <<microwave>>
- Ice Maker
- Dishwasher
- Disposal
Flooring
- Wood
- Carpet
- Tile
Bedrooms and Bathrooms
- 4 Bedrooms
- Split Bedroom Floorplan
- Walk-In Closet
- In-Law or Guest Suite
- 2 Full Bathrooms
- Bathtub With Separate Shower Stall
Laundry
- Dryer
- Washer
Home Security
- Security System Owned
- Fire and Smoke Detector
Utilities
- Central Heating and Cooling System
- Heat Pump System
- Electric Water Heater
Additional Features
- Energy-Efficient Windows
- Patio
Listing and Financial Details
- Assessor Parcel Number 2490230170
Community Details
Overview
- Julington Creek HOA, Phone Number (904) 417-7600
- Julington Creek Plan Subdivision
Amenities
- Clubhouse
Recreation
- Golf Course Community
- Tennis Courts
- Community Basketball Court
- Community Playground
- Fitness Center
- Children's Pool
- Jogging Path
Ownership History
Purchase Details
Home Financials for this Owner
Home Financials are based on the most recent Mortgage that was taken out on this home.Purchase Details
Home Financials for this Owner
Home Financials are based on the most recent Mortgage that was taken out on this home.Purchase Details
Home Financials for this Owner
Home Financials are based on the most recent Mortgage that was taken out on this home.Purchase Details
Home Financials for this Owner
Home Financials are based on the most recent Mortgage that was taken out on this home.Purchase Details
Home Financials for this Owner
Home Financials are based on the most recent Mortgage that was taken out on this home.Purchase Details
Home Financials for this Owner
Home Financials are based on the most recent Mortgage that was taken out on this home.Similar Homes in Saint Johns, FL
Home Values in the Area
Average Home Value in this Area
Purchase History
| Date | Type | Sale Price | Title Company |
|---|---|---|---|
| Warranty Deed | $569,000 | Landmark Title | |
| Warranty Deed | $569,000 | Landmark Title | |
| Warranty Deed | $599,000 | Landmark Title | |
| Warranty Deed | $595,000 | Gibraltar Title Services | |
| Warranty Deed | $310,000 | Watson Title Svcs N Fl Inc | |
| Warranty Deed | $280,500 | Watson & Osborne Title Servi | |
| Warranty Deed | $210,000 | Stewart Title |
Mortgage History
| Date | Status | Loan Amount | Loan Type |
|---|---|---|---|
| Open | $469,000 | New Conventional | |
| Closed | $469,000 | New Conventional | |
| Previous Owner | $90,000 | New Conventional | |
| Previous Owner | $202,200 | New Conventional | |
| Previous Owner | $248,000 | New Conventional | |
| Previous Owner | $94,000 | Credit Line Revolving | |
| Previous Owner | $206,400 | Purchase Money Mortgage | |
| Previous Owner | $20,000 | Credit Line Revolving | |
| Previous Owner | $192,000 | Unknown | |
| Previous Owner | $189,308 | Unknown | |
| Previous Owner | $168,000 | No Value Available | |
| Closed | $21,000 | No Value Available | |
| Closed | $25,800 | No Value Available |
Property History
| Date | Event | Price | Change | Sq Ft Price |
|---|---|---|---|---|
| 04/28/2025 04/28/25 | Sold | $569,000 | 0.0% | $252 / Sq Ft |
| 03/23/2025 03/23/25 | Pending | -- | -- | -- |
| 03/20/2025 03/20/25 | Price Changed | $569,000 | -5.0% | $252 / Sq Ft |
| 03/09/2025 03/09/25 | Price Changed | $599,000 | -2.6% | $265 / Sq Ft |
| 02/28/2025 02/28/25 | For Sale | $614,800 | +2.6% | $272 / Sq Ft |
| 11/15/2024 11/15/24 | Sold | $599,000 | 0.0% | $265 / Sq Ft |
| 10/26/2024 10/26/24 | For Sale | $599,000 | +0.7% | $265 / Sq Ft |
| 12/26/2023 12/26/23 | Sold | $595,000 | +0.8% | $264 / Sq Ft |
| 12/16/2023 12/16/23 | Off Market | $590,000 | -- | -- |
| 12/11/2023 12/11/23 | Pending | -- | -- | -- |
| 12/02/2023 12/02/23 | For Sale | $590,000 | -- | $261 / Sq Ft |
Tax History Compared to Growth
Tax History
| Year | Tax Paid | Tax Assessment Tax Assessment Total Assessment is a certain percentage of the fair market value that is determined by local assessors to be the total taxable value of land and additions on the property. | Land | Improvement |
|---|---|---|---|---|
| 2025 | $3,813 | $263,033 | -- | -- |
| 2024 | $3,813 | $422,041 | $115,000 | $307,041 |
| 2023 | $3,813 | $236,305 | $0 | $0 |
| 2022 | $3,730 | $229,422 | $0 | $0 |
| 2021 | $3,502 | $222,740 | $0 | $0 |
| 2020 | $3,443 | $219,665 | $0 | $0 |
| 2019 | $3,489 | $214,726 | $0 | $0 |
| 2018 | $3,414 | $210,722 | $0 | $0 |
| 2017 | $3,361 | $205,471 | $0 | $0 |
| 2016 | $3,339 | $207,282 | $0 | $0 |
| 2015 | $3,389 | $205,841 | $0 | $0 |
| 2014 | $3,397 | $204,208 | $0 | $0 |
Agents Affiliated with this Home
-
Daniel Gregory

Seller's Agent in 2025
Daniel Gregory
RE/MAX
(904) 392-3868
2 in this area
85 Total Sales
-
LINDSAY STREUFERT
L
Buyer's Agent in 2025
LINDSAY STREUFERT
KELLER WILLIAMS REALTY ATLANTIC PARTNERS ST. AUGUSTINE
(805) 815-6864
1 in this area
14 Total Sales
-
LAUREN HARRIS

Seller's Agent in 2024
LAUREN HARRIS
COLDWELL BANKER PREMIER PROPERTIES
(904) 392-1836
3 in this area
20 Total Sales
-
Jeremy McAlee

Buyer's Agent in 2024
Jeremy McAlee
3M REALTY GROUP LLC
(904) 477-3453
6 in this area
58 Total Sales
-
Lynn Abbott

Seller's Agent in 2023
Lynn Abbott
BERKSHIRE HATHAWAY HOMESERVICES FLORIDA NETWORK REALTY
(904) 233-8901
3 in this area
16 Total Sales
Map
Source: realMLS (Northeast Florida Multiple Listing Service)
MLS Number: 1259182
APN: 249023-0170
- 153 Edgewater Branch Dr
- 632 Lavender Ln
- 701 Violet Place
- 185 Edgewater Branch Dr
- 809 Lotus Ln N
- 252 Sweetbrier Branch Ln
- 828 Lotus Ln N
- 280 Sweetbrier Branch Ln
- 275 Sweetbrier Branch Ln
- 145 Oak Park Dr
- 364 Maplewood Dr
- 253 Bell Branch Ln
- 689 Box Branch Cir
- 724 Piney Place
- 825 Buckeye Ln W
- 337 Bell Branch Ln
- 653 Box Branch Cir
- 1288 Creek Bend Rd
- 880 Buckeye Ln W
- 2200 Durbin Creek Blvd
