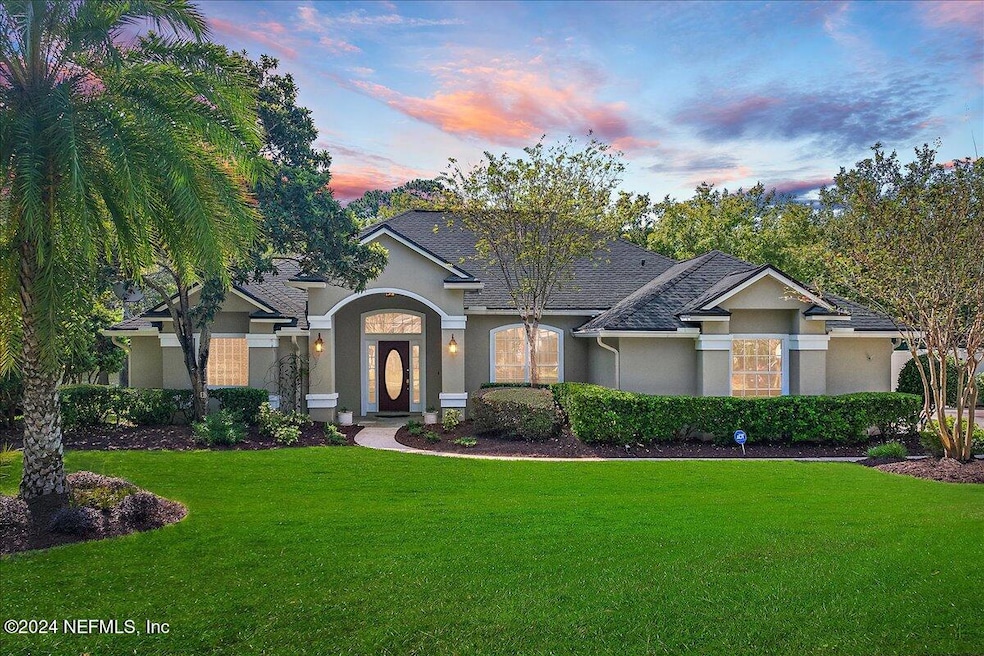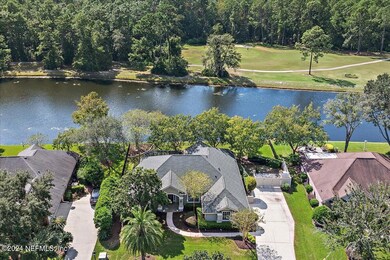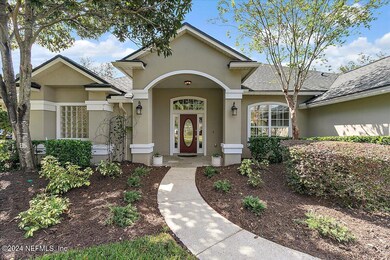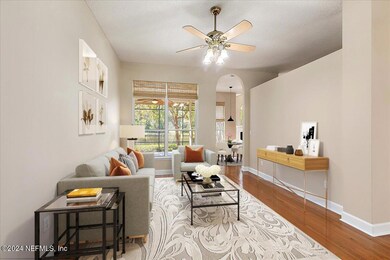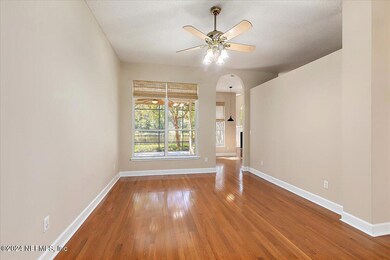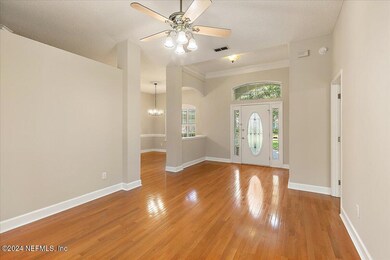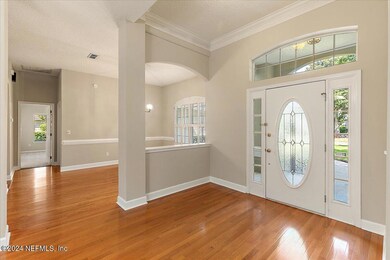
165 Edgewater Branch Dr Saint Johns, FL 32259
Highlights
- Home fronts a creek
- Views of Preserve
- Traditional Architecture
- Julington Creek Elementary School Rated A
- Vaulted Ceiling
- Wood Flooring
About This Home
As of April 2025This immaculate home in one of the established sections of JCP has so much to offer. Edgewater Branch offers some of the largest and most desirable homesites in the community with spacious home lots and amazing views. This home is bright and open with so many windows to watch the sunset from the back porch and enjoy the water view and golf course.
BRAND NEW WHOLE HOUSE GENERATOR INSTALLED with a buried 500 gallon tank barely used so your mind can be at ease to not lose power. Hook up your gas grill to the gas line right on the covered porch.
Granite countertops in kitchen and tile backsplash with pull out shelves in every cabinet. Stainless appliances less than a year old including a slide in range with 7 cooking features including an air fryer option. Washer and dryer installed within the last couple of months.
Entire interior including garage repainted less than a year ago, Enjoy all of the amenities JCP has to offer. This home is move in ready and won't last lon
Last Agent to Sell the Property
COLDWELL BANKER PREMIER PROPERTIES License #3505005 Listed on: 10/26/2024

Home Details
Home Type
- Single Family
Est. Annual Taxes
- $3,813
Year Built
- Built in 1997
Lot Details
- 0.35 Acre Lot
- Home fronts a creek
- Wrought Iron Fence
- Front and Back Yard Sprinklers
HOA Fees
- $40 Monthly HOA Fees
Parking
- 2 Car Attached Garage
- Garage Door Opener
Home Design
- Traditional Architecture
- Wood Frame Construction
- Shingle Roof
- Stucco
Interior Spaces
- 2,258 Sq Ft Home
- 1-Story Property
- Vaulted Ceiling
- Gas Fireplace
- Entrance Foyer
- Family Room
- Living Room
- Dining Room
- Screened Porch
- Views of Preserve
- Fire and Smoke Detector
Kitchen
- Breakfast Area or Nook
- Breakfast Bar
- Electric Range
- <<microwave>>
- Dishwasher
- Disposal
Flooring
- Wood
- Carpet
- Tile
Bedrooms and Bathrooms
- 4 Bedrooms
- Split Bedroom Floorplan
- Walk-In Closet
- 2 Full Bathrooms
- Bathtub With Separate Shower Stall
Laundry
- Dryer
- Washer
Utilities
- Central Heating and Cooling System
- Heat Pump System
- Electric Water Heater
Community Details
- Julington Creek HOA, Phone Number (904) 417-7600
- Julington Creek Plan Subdivision
Listing and Financial Details
- Assessor Parcel Number 2490230170
Ownership History
Purchase Details
Home Financials for this Owner
Home Financials are based on the most recent Mortgage that was taken out on this home.Purchase Details
Home Financials for this Owner
Home Financials are based on the most recent Mortgage that was taken out on this home.Purchase Details
Home Financials for this Owner
Home Financials are based on the most recent Mortgage that was taken out on this home.Purchase Details
Home Financials for this Owner
Home Financials are based on the most recent Mortgage that was taken out on this home.Purchase Details
Home Financials for this Owner
Home Financials are based on the most recent Mortgage that was taken out on this home.Purchase Details
Home Financials for this Owner
Home Financials are based on the most recent Mortgage that was taken out on this home.Similar Homes in Saint Johns, FL
Home Values in the Area
Average Home Value in this Area
Purchase History
| Date | Type | Sale Price | Title Company |
|---|---|---|---|
| Warranty Deed | $569,000 | Landmark Title | |
| Warranty Deed | $569,000 | Landmark Title | |
| Warranty Deed | $599,000 | Landmark Title | |
| Warranty Deed | $595,000 | Gibraltar Title Services | |
| Warranty Deed | $310,000 | Watson Title Svcs N Fl Inc | |
| Warranty Deed | $280,500 | Watson & Osborne Title Servi | |
| Warranty Deed | $210,000 | Stewart Title |
Mortgage History
| Date | Status | Loan Amount | Loan Type |
|---|---|---|---|
| Open | $469,000 | New Conventional | |
| Closed | $469,000 | New Conventional | |
| Previous Owner | $90,000 | New Conventional | |
| Previous Owner | $202,200 | New Conventional | |
| Previous Owner | $248,000 | New Conventional | |
| Previous Owner | $94,000 | Credit Line Revolving | |
| Previous Owner | $206,400 | Purchase Money Mortgage | |
| Previous Owner | $20,000 | Credit Line Revolving | |
| Previous Owner | $192,000 | Unknown | |
| Previous Owner | $189,308 | Unknown | |
| Previous Owner | $168,000 | No Value Available | |
| Closed | $21,000 | No Value Available | |
| Closed | $25,800 | No Value Available |
Property History
| Date | Event | Price | Change | Sq Ft Price |
|---|---|---|---|---|
| 04/28/2025 04/28/25 | Sold | $569,000 | 0.0% | $252 / Sq Ft |
| 03/23/2025 03/23/25 | Pending | -- | -- | -- |
| 03/20/2025 03/20/25 | Price Changed | $569,000 | -5.0% | $252 / Sq Ft |
| 03/09/2025 03/09/25 | Price Changed | $599,000 | -2.6% | $265 / Sq Ft |
| 02/28/2025 02/28/25 | For Sale | $614,800 | +2.6% | $272 / Sq Ft |
| 11/15/2024 11/15/24 | Sold | $599,000 | 0.0% | $265 / Sq Ft |
| 10/26/2024 10/26/24 | For Sale | $599,000 | +0.7% | $265 / Sq Ft |
| 12/26/2023 12/26/23 | Sold | $595,000 | +0.8% | $264 / Sq Ft |
| 12/16/2023 12/16/23 | Off Market | $590,000 | -- | -- |
| 12/11/2023 12/11/23 | Pending | -- | -- | -- |
| 12/02/2023 12/02/23 | For Sale | $590,000 | -- | $261 / Sq Ft |
Tax History Compared to Growth
Tax History
| Year | Tax Paid | Tax Assessment Tax Assessment Total Assessment is a certain percentage of the fair market value that is determined by local assessors to be the total taxable value of land and additions on the property. | Land | Improvement |
|---|---|---|---|---|
| 2025 | $3,813 | $263,033 | -- | -- |
| 2024 | $3,813 | $422,041 | $115,000 | $307,041 |
| 2023 | $3,813 | $236,305 | $0 | $0 |
| 2022 | $3,730 | $229,422 | $0 | $0 |
| 2021 | $3,502 | $222,740 | $0 | $0 |
| 2020 | $3,443 | $219,665 | $0 | $0 |
| 2019 | $3,489 | $214,726 | $0 | $0 |
| 2018 | $3,414 | $210,722 | $0 | $0 |
| 2017 | $3,361 | $205,471 | $0 | $0 |
| 2016 | $3,339 | $207,282 | $0 | $0 |
| 2015 | $3,389 | $205,841 | $0 | $0 |
| 2014 | $3,397 | $204,208 | $0 | $0 |
Agents Affiliated with this Home
-
Daniel Gregory

Seller's Agent in 2025
Daniel Gregory
RE/MAX
(904) 392-3868
2 in this area
85 Total Sales
-
LINDSAY STREUFERT
L
Buyer's Agent in 2025
LINDSAY STREUFERT
KELLER WILLIAMS REALTY ATLANTIC PARTNERS ST. AUGUSTINE
(805) 815-6864
1 in this area
14 Total Sales
-
LAUREN HARRIS

Seller's Agent in 2024
LAUREN HARRIS
COLDWELL BANKER PREMIER PROPERTIES
(904) 392-1836
3 in this area
20 Total Sales
-
Jeremy McAlee

Buyer's Agent in 2024
Jeremy McAlee
3M REALTY GROUP LLC
(904) 477-3453
6 in this area
58 Total Sales
-
Lynn Abbott

Seller's Agent in 2023
Lynn Abbott
BERKSHIRE HATHAWAY HOMESERVICES FLORIDA NETWORK REALTY
(904) 233-8901
3 in this area
16 Total Sales
Map
Source: realMLS (Northeast Florida Multiple Listing Service)
MLS Number: 2053817
APN: 249023-0170
- 153 Edgewater Branch Dr
- 632 Lavender Ln
- 701 Violet Place
- 185 Edgewater Branch Dr
- 809 Lotus Ln N
- 252 Sweetbrier Branch Ln
- 828 Lotus Ln N
- 280 Sweetbrier Branch Ln
- 275 Sweetbrier Branch Ln
- 145 Oak Park Dr
- 364 Maplewood Dr
- 253 Bell Branch Ln
- 689 Box Branch Cir
- 724 Piney Place
- 825 Buckeye Ln W
- 337 Bell Branch Ln
- 653 Box Branch Cir
- 1288 Creek Bend Rd
- 880 Buckeye Ln W
- 2200 Durbin Creek Blvd
