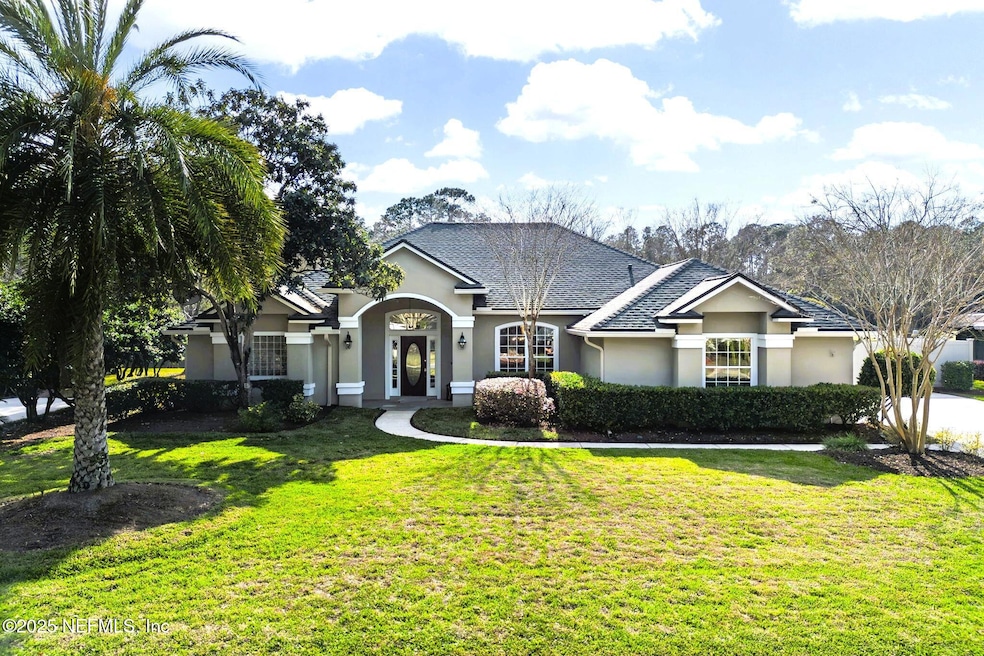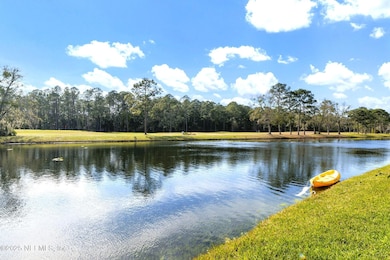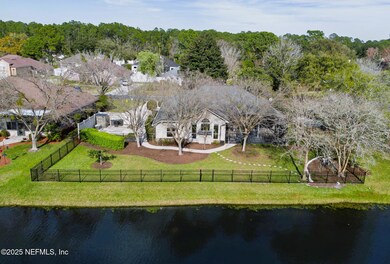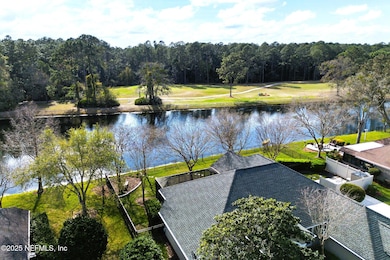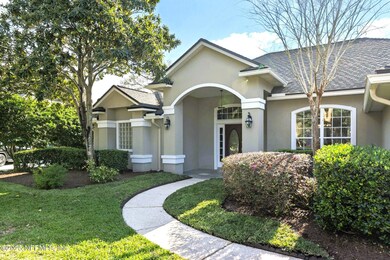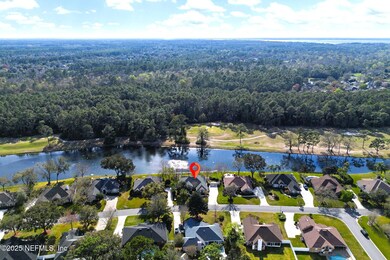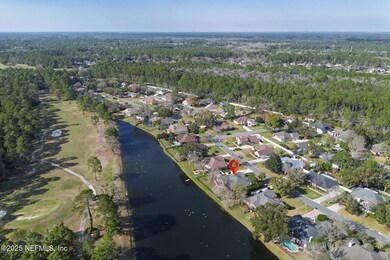
165 Edgewater Branch Dr Saint Johns, FL 32259
Highlights
- Fitness Center
- Views of Trees
- Traditional Architecture
- Julington Creek Elementary School Rated A
- Waterfront
- Wood Flooring
About This Home
As of April 2025BIG PRICE ADJUSTMENT! Beautiful home - in Edgewater Branch, the Exclusive Large Lot section of Julington Creek Plantation. Enjoy the JCP Lifestyle as you relax on your extended Lanai, with the Water - Golf - Wooded Preserve VIEW! Estate size 100 foot wide Homesites are in this section! Rarely found in this price range! Owners added OVER $20k in New Recent Upgrades since Oct. 2024: New Kitchen Cabinet doors & cabinet refinishing, New Bath Vanity sink-tops, New window blinds, New bathroom Floor Tile, and New carpet in 2 rooms and Water heater too. BONUS: FULL- HOME Generator come with the home, with in-ground propane tank. There is Room to park a small trailer behind the privacy fence! ENJOY All the Julington Creek Plantation Amenities - Pool, Swim Club, Tennis Club, Fitness areas, and Much More. The 18 hole Championship Golf Course was Renovated in 2022, it's Optional to join, and great to PLAY! HURRY IN, this home won't last long on the market!
Last Agent to Sell the Property
RE/MAX UNLIMITED License #3267813 Listed on: 02/28/2025

Last Buyer's Agent
KELLER WILLIAMS REALTY ATLANTIC PARTNERS ST. AUGUSTINE License #3593267

Home Details
Home Type
- Single Family
Est. Annual Taxes
- $6,931
Year Built
- Built in 1997
Lot Details
- 0.35 Acre Lot
- Lot Dimensions are 100 x 150
- Waterfront
- Property fronts a county road
- Back Yard Fenced
- Front and Back Yard Sprinklers
HOA Fees
- $47 Monthly HOA Fees
Parking
- 2 Car Garage
- Garage Door Opener
Home Design
- Traditional Architecture
- Wood Frame Construction
- Shingle Roof
- Stucco
Interior Spaces
- 2,258 Sq Ft Home
- 1-Story Property
- Ceiling Fan
- Gas Fireplace
- Views of Trees
- Fire and Smoke Detector
Kitchen
- Electric Range
- Microwave
- Dishwasher
- Disposal
Flooring
- Wood
- Carpet
Bedrooms and Bathrooms
- 4 Bedrooms
- 2 Full Bathrooms
- Bathtub With Separate Shower Stall
Accessible Home Design
- Central Living Area
- Accessibility Features
Schools
- Julington Creek Elementary School
- Fruit Cove Middle School
- Creekside High School
Utilities
- Central Heating and Cooling System
- Heat Pump System
Listing and Financial Details
- Assessor Parcel Number 2490230170
Community Details
Overview
- Julington Creek Plan Subdivision
Recreation
- Tennis Courts
- Community Basketball Court
- Fitness Center
- Children's Pool
- Dog Park
- Jogging Path
Ownership History
Purchase Details
Home Financials for this Owner
Home Financials are based on the most recent Mortgage that was taken out on this home.Purchase Details
Home Financials for this Owner
Home Financials are based on the most recent Mortgage that was taken out on this home.Purchase Details
Home Financials for this Owner
Home Financials are based on the most recent Mortgage that was taken out on this home.Purchase Details
Home Financials for this Owner
Home Financials are based on the most recent Mortgage that was taken out on this home.Purchase Details
Home Financials for this Owner
Home Financials are based on the most recent Mortgage that was taken out on this home.Purchase Details
Home Financials for this Owner
Home Financials are based on the most recent Mortgage that was taken out on this home.Similar Homes in Saint Johns, FL
Home Values in the Area
Average Home Value in this Area
Purchase History
| Date | Type | Sale Price | Title Company |
|---|---|---|---|
| Warranty Deed | $569,000 | Landmark Title | |
| Warranty Deed | $569,000 | Landmark Title | |
| Warranty Deed | $599,000 | Landmark Title | |
| Warranty Deed | $595,000 | Gibraltar Title Services | |
| Warranty Deed | $310,000 | Watson Title Svcs N Fl Inc | |
| Warranty Deed | $280,500 | Watson & Osborne Title Servi | |
| Warranty Deed | $210,000 | Stewart Title |
Mortgage History
| Date | Status | Loan Amount | Loan Type |
|---|---|---|---|
| Open | $469,000 | New Conventional | |
| Closed | $469,000 | New Conventional | |
| Previous Owner | $90,000 | New Conventional | |
| Previous Owner | $202,200 | New Conventional | |
| Previous Owner | $248,000 | New Conventional | |
| Previous Owner | $94,000 | Credit Line Revolving | |
| Previous Owner | $206,400 | Purchase Money Mortgage | |
| Previous Owner | $20,000 | Credit Line Revolving | |
| Previous Owner | $192,000 | Unknown | |
| Previous Owner | $189,308 | Unknown | |
| Previous Owner | $168,000 | No Value Available | |
| Closed | $21,000 | No Value Available | |
| Closed | $25,800 | No Value Available |
Property History
| Date | Event | Price | Change | Sq Ft Price |
|---|---|---|---|---|
| 04/28/2025 04/28/25 | Sold | $569,000 | 0.0% | $252 / Sq Ft |
| 03/23/2025 03/23/25 | Pending | -- | -- | -- |
| 03/20/2025 03/20/25 | Price Changed | $569,000 | -5.0% | $252 / Sq Ft |
| 03/09/2025 03/09/25 | Price Changed | $599,000 | -2.6% | $265 / Sq Ft |
| 02/28/2025 02/28/25 | For Sale | $614,800 | +2.6% | $272 / Sq Ft |
| 11/15/2024 11/15/24 | Sold | $599,000 | 0.0% | $265 / Sq Ft |
| 10/26/2024 10/26/24 | For Sale | $599,000 | +0.7% | $265 / Sq Ft |
| 12/26/2023 12/26/23 | Sold | $595,000 | +0.8% | $264 / Sq Ft |
| 12/16/2023 12/16/23 | Off Market | $590,000 | -- | -- |
| 12/11/2023 12/11/23 | Pending | -- | -- | -- |
| 12/02/2023 12/02/23 | For Sale | $590,000 | -- | $261 / Sq Ft |
Tax History Compared to Growth
Tax History
| Year | Tax Paid | Tax Assessment Tax Assessment Total Assessment is a certain percentage of the fair market value that is determined by local assessors to be the total taxable value of land and additions on the property. | Land | Improvement |
|---|---|---|---|---|
| 2025 | $3,813 | $263,033 | -- | -- |
| 2024 | $3,813 | $422,041 | $115,000 | $307,041 |
| 2023 | $3,813 | $236,305 | $0 | $0 |
| 2022 | $3,730 | $229,422 | $0 | $0 |
| 2021 | $3,502 | $222,740 | $0 | $0 |
| 2020 | $3,443 | $219,665 | $0 | $0 |
| 2019 | $3,489 | $214,726 | $0 | $0 |
| 2018 | $3,414 | $210,722 | $0 | $0 |
| 2017 | $3,361 | $205,471 | $0 | $0 |
| 2016 | $3,339 | $207,282 | $0 | $0 |
| 2015 | $3,389 | $205,841 | $0 | $0 |
| 2014 | $3,397 | $204,208 | $0 | $0 |
Agents Affiliated with this Home
-
Daniel Gregory

Seller's Agent in 2025
Daniel Gregory
RE/MAX
(904) 392-3868
2 in this area
85 Total Sales
-
LINDSAY STREUFERT
L
Buyer's Agent in 2025
LINDSAY STREUFERT
KELLER WILLIAMS REALTY ATLANTIC PARTNERS ST. AUGUSTINE
(805) 815-6864
1 in this area
14 Total Sales
-
LAUREN HARRIS

Seller's Agent in 2024
LAUREN HARRIS
COLDWELL BANKER PREMIER PROPERTIES
(904) 392-1836
3 in this area
20 Total Sales
-
Jeremy McAlee

Buyer's Agent in 2024
Jeremy McAlee
3M REALTY GROUP LLC
(904) 477-3453
6 in this area
58 Total Sales
-
Lynn Abbott

Seller's Agent in 2023
Lynn Abbott
BERKSHIRE HATHAWAY HOMESERVICES FLORIDA NETWORK REALTY
(904) 233-8901
3 in this area
16 Total Sales
Map
Source: realMLS (Northeast Florida Multiple Listing Service)
MLS Number: 2073065
APN: 249023-0170
- 153 Edgewater Branch Dr
- 632 Lavender Ln
- 701 Violet Place
- 185 Edgewater Branch Dr
- 809 Lotus Ln N
- 252 Sweetbrier Branch Ln
- 828 Lotus Ln N
- 280 Sweetbrier Branch Ln
- 275 Sweetbrier Branch Ln
- 145 Oak Park Dr
- 364 Maplewood Dr
- 253 Bell Branch Ln
- 689 Box Branch Cir
- 724 Piney Place
- 825 Buckeye Ln W
- 337 Bell Branch Ln
- 653 Box Branch Cir
- 1288 Creek Bend Rd
- 880 Buckeye Ln W
- 2200 Durbin Creek Blvd
