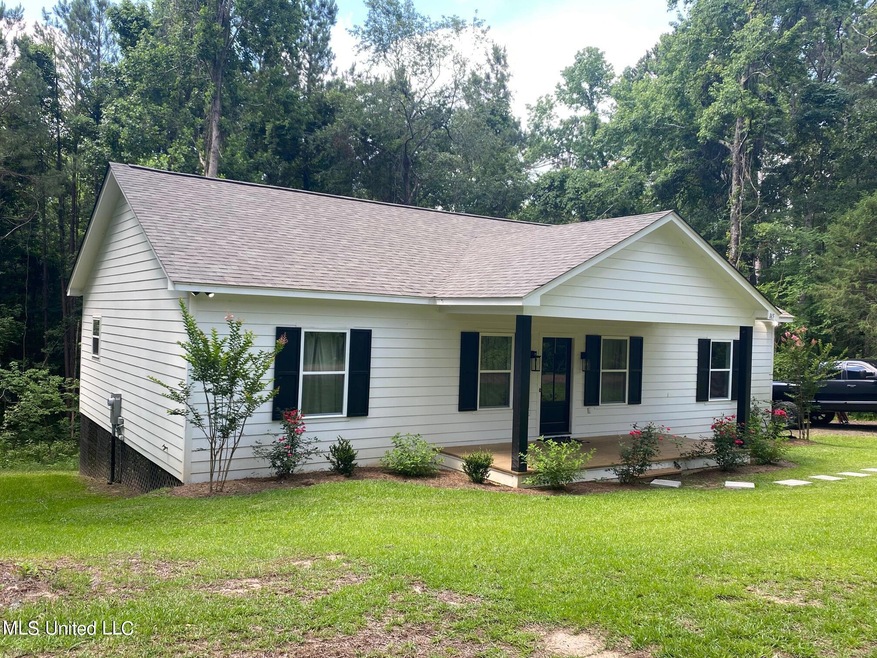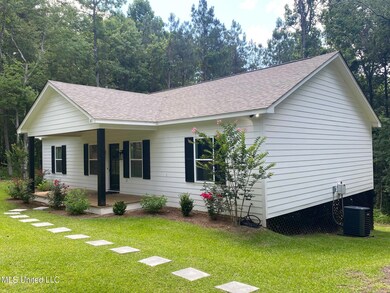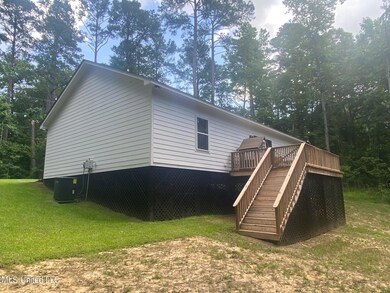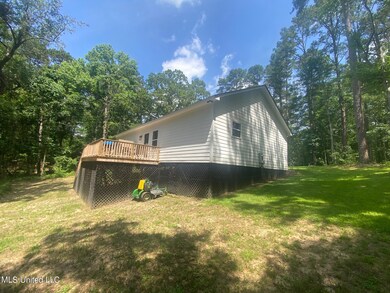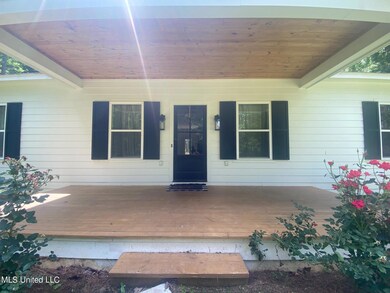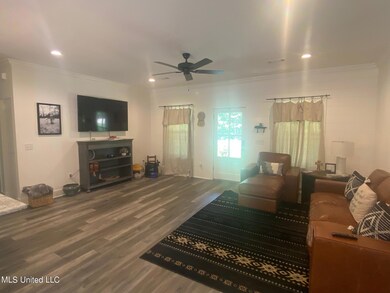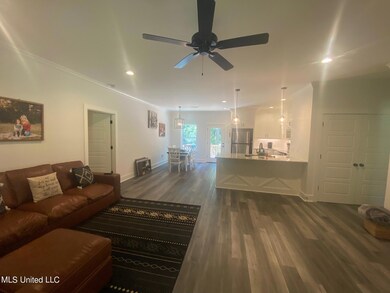
165 Hickory Ridge Rd Florence, MS 39073
Estimated Value: $198,000 - $259,000
Highlights
- Traditional Architecture
- Combination Kitchen and Living
- Stainless Steel Appliances
- Florence Elementary School Rated A
- Granite Countertops
- Eat-In Kitchen
About This Home
As of August 2022Come check out this beautiful one owner home that has been well cared for and is less than a year old! The sleek aesthetics and clean lines of this contemporary farmhouse are sure to please. It features 3 spacious bedrooms, all with ample size closets, 2 full bathrooms, granite countertops throughout, stainless steel appliances, shiplap accent walls, LED lighting, and more. The main bath features an oversized custom tilled tub/shower , double vanity, plenty of linen/towel storage, walk in closet, and so much more. The covered front porch with wood ceiling is very inviting. It has a huge back deck overlooking the woods which is perfect for entertaining or unwinding after a long days work. The property is located on a dead end street close to Mullican Road for low traffic. You will have access to all the Lakes in Cleary HOA, including the Ski lake, fishing lakes and swim lake. Call your favorite realtor today to schedule your private showing.
Last Agent to Sell the Property
McGee Realty Services License #S50833 Listed on: 06/07/2022
Home Details
Home Type
- Single Family
Est. Annual Taxes
- $590
Year Built
- Built in 2021
Lot Details
- 0.36 Acre Lot
- Landscaped
- Rectangular Lot
- Sloped Lot
- Few Trees
HOA Fees
- $52 Monthly HOA Fees
Home Design
- Traditional Architecture
- Farmhouse Style Home
- Architectural Shingle Roof
- HardiePlank Type
Interior Spaces
- 1,532 Sq Ft Home
- 1-Story Property
- Built-In Features
- Bar
- Crown Molding
- Ceiling Fan
- Recessed Lighting
- Combination Kitchen and Living
- Vinyl Flooring
Kitchen
- Eat-In Kitchen
- Built-In Electric Range
- Microwave
- Dishwasher
- Stainless Steel Appliances
- Granite Countertops
Bedrooms and Bathrooms
- 3 Bedrooms
- Walk-In Closet
- 2 Full Bathrooms
- Double Vanity
- Soaking Tub
Parking
- 2 Parking Spaces
- Driveway
Schools
- Steen's Creek Elementary School
- Florence Middle School
- Florence High School
Utilities
- Central Heating and Cooling System
- Electric Water Heater
- Water Purifier is Owned
- Private Sewer
Community Details
- Association fees include accounting/legal, ground maintenance
- Confederate Heights Subdivision
- The community has rules related to covenants, conditions, and restrictions
Listing and Financial Details
- Assessor Parcel Number D04i-000006-00040h
Ownership History
Purchase Details
Purchase Details
Purchase Details
Purchase Details
Similar Homes in Florence, MS
Home Values in the Area
Average Home Value in this Area
Purchase History
| Date | Buyer | Sale Price | Title Company |
|---|---|---|---|
| Moseley Bryce Ransom | -- | None Listed On Document | |
| Yarbrough Harold L | -- | None Available | |
| Yarbrough Harold L | -- | -- | |
| Hicks Lacey | -- | -- |
Mortgage History
| Date | Status | Borrower | Loan Amount |
|---|---|---|---|
| Open | Calhoun Kaci Lee | $207,575 |
Property History
| Date | Event | Price | Change | Sq Ft Price |
|---|---|---|---|---|
| 08/31/2022 08/31/22 | Sold | -- | -- | -- |
| 08/31/2022 08/31/22 | Off Market | -- | -- | -- |
| 08/17/2022 08/17/22 | Pending | -- | -- | -- |
| 06/29/2022 06/29/22 | Price Changed | $229,900 | -1.1% | $150 / Sq Ft |
| 06/07/2022 06/07/22 | For Sale | $232,500 | -- | $152 / Sq Ft |
Tax History Compared to Growth
Tax History
| Year | Tax Paid | Tax Assessment Tax Assessment Total Assessment is a certain percentage of the fair market value that is determined by local assessors to be the total taxable value of land and additions on the property. | Land | Improvement |
|---|---|---|---|---|
| 2024 | $732 | $10,052 | $0 | $0 |
| 2023 | $98 | $8,457 | $0 | $0 |
| 2022 | $556 | $8,457 | $0 | $0 |
| 2021 | $38 | $375 | $0 | $0 |
| 2020 | $38 | $375 | $0 | $0 |
| 2019 | $39 | $375 | $0 | $0 |
| 2018 | $38 | $375 | $0 | $0 |
| 2017 | $38 | $375 | $0 | $0 |
| 2016 | $36 | $375 | $0 | $0 |
| 2015 | $36 | $375 | $0 | $0 |
| 2014 | $36 | $375 | $0 | $0 |
| 2013 | $36 | $375 | $0 | $0 |
Agents Affiliated with this Home
-
Wes Mcgee

Seller's Agent in 2022
Wes Mcgee
McGee Realty Services
(601) 832-4644
132 Total Sales
-
Jennifer Pettit

Buyer's Agent in 2022
Jennifer Pettit
Havard Real Estate Group, LLC
(601) 720-0650
65 Total Sales
Map
Source: MLS United
MLS Number: 4019903
APN: D04I-000006-00040H
- 2230 Florence Byram Rd
- 2230 Florence-Byram Rd
- 1025 Mullican Rd
- 1015 Mullican Rd
- 979 Mullican Rd
- 967 Mullican Rd
- 961 Mullican Rd
- 949 Mullican Rd
- 103 Saint Charles Ave
- 115 Lakeland Dr
- 0 Cleary Rd
- 559 White Oak Rd
- 138 Sunset Dr S
- 133 Camellia Cir
- 117 Sweetgum Ln
- 207 W Dewey Camp Dr
- 101 Madlyn Dr
- 407 Pine Ridge Rd
- 1611 Florence Byram Rd
- 107 Lakeview Cir
- 145 Hickory Ridge Rd
- 165 Hickory Ridge Rd
- 161 Hickory Ridge Rd
- 167 Hickory Ridge Rd
- 102 Long Dr
- 102 Long Dr Unit 1
- 110 Long Dr
- 110 Long Dr Unit 4
- 178 Hickory Ridge Rd
- 181 Hickory Ridge Rd
- 128 Hickory Ridge Rd
- 125 Long Dr
- 191 Hickory Ridge Rd
- 192 Russell Ridge
- 151 Long Dr
- 133 Long Dr
- 122 Hickory Ridge Rd
- 132 Long Dr
- 203 Hickory Ridge Rd
- 140 Long Dr
