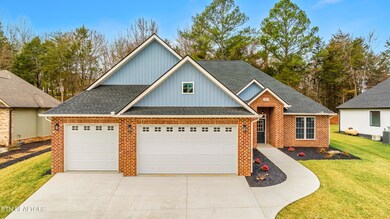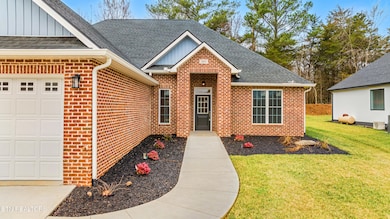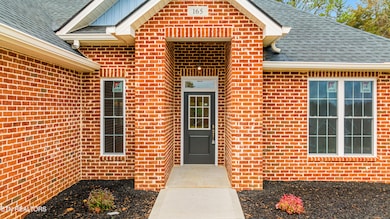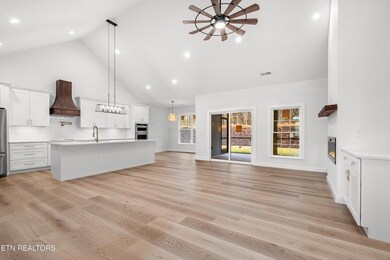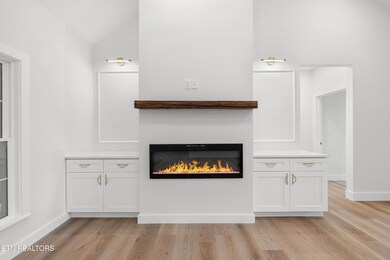
165 Inagehi Way Loudon, TN 37774
Tellico Village NeighborhoodEstimated payment $3,530/month
Highlights
- Boat Ramp
- Fitness Center
- Lake View
- Golf Course Community
- New Construction
- Landscaped Professionally
About This Home
Limited-Time Buyer Incentive. Act by May 31st and receive up to $7,500 in closing cost assistance PLUS a complimentary washer/dryer—everything you need to move in with ease and comfort. Don't wait months for construction—this home is ready now, and just in time to enjoy summer in full bloom at Tellico Village. Experience lake life, golf, and vibrant community living at its finest. BRAND NEW with Lakeview. Packed with many Desirable Features! Highly sought-after 3-bedroom + office, 3-car garage floor plan seamlessly blends comfort and style. Nestled in the coveted Mialaquo Coves neighborhood, the home boasts all-brick front and side elevations, offering a timeless, durable exterior that enhances energy efficiency. With a no-step entry for easy accessibility, the open and bright layout includes a vaulted ceiling in the great room, cozy electric fireplace, and an abundance of natural light. Gourmet kitchen showcases tall white cabinets with gold hardware and premium SS appliances, including a built-in microwave, double oven, custom range hood, quartz countertops, large island, and a convenient pot filler. Walk-in pantry, complete with a beverage cooler, provides ample storage. Peaceful master suite features trey ceiling accented with bedside sconce lighting. Spa-like bath includes natural marble floors, frameless shower door with custom tile work, freestanding soaking tub, and luxurious gold fixtures. Large walk-in closet is designed for optimal organization with custom shelving. Stylish luxury vinyl plank (LVP) flooring runs throughout the home, adding both elegance and durability. The office space offers stunning lake views. Laundry room with extra cabinets and an undermounted farm sink for convenience. Drop-off zone with an accent wall creates a practical space for everyday items. The landscaped, flat, and irrigated backyard offers endless outdoor possibilities. Screened deck, featuring a tongue-and-groove ceiling and aluminum railing, is the perfect spot to relax and enjoy the view with common property on the rear of the house. This home effortlessly combines luxury, function, and comfort, making it an ideal choice for those seeking a serene and stylish living space. Don't miss the chance to make it yours—schedule a viewing today! Buyer to reimburse Seller at closing the one-time Loudon County Impact tax 1.00 dollar per finished sq. Note: An additional $80 TAP fee has been added to the water/sewer bill. This fee is in effect for 5 years, starting on 10/1/2024.
Home Details
Home Type
- Single Family
Est. Annual Taxes
- $76
Year Built
- Built in 2024 | New Construction
Lot Details
- 0.27 Acre Lot
- Lot Dimensions are 82x140x84x140
- Landscaped Professionally
- Irregular Lot
- Rain Sensor Irrigation System
HOA Fees
- $182 Monthly HOA Fees
Parking
- 3 Car Attached Garage
- Parking Available
- Garage Door Opener
Property Views
- Lake
- Seasonal
Home Design
- Contemporary Architecture
- Traditional Architecture
- Brick Exterior Construction
- Slab Foundation
- Frame Construction
- Vinyl Siding
- Masonry
Interior Spaces
- 2,138 Sq Ft Home
- Tray Ceiling
- Cathedral Ceiling
- Ceiling Fan
- Self Contained Fireplace Unit Or Insert
- Electric Fireplace
- Vinyl Clad Windows
- Great Room
- Breakfast Room
- Combination Kitchen and Dining Room
- Home Office
- Screened Porch
- Storage
- Fire and Smoke Detector
Kitchen
- Eat-In Kitchen
- Microwave
- Dishwasher
- Kitchen Island
- Disposal
Flooring
- Laminate
- Tile
- Vinyl
Bedrooms and Bathrooms
- 3 Bedrooms
- Primary Bedroom on Main
- Split Bedroom Floorplan
- Walk-In Closet
- 2 Full Bathrooms
- Walk-in Shower
Laundry
- Laundry Room
- Washer and Dryer Hookup
Outdoor Features
- Patio
Utilities
- Forced Air Zoned Heating and Cooling System
- Heating unit installed on the ceiling
- Heat Pump System
Listing and Financial Details
- Assessor Parcel Number 068K D 010.00
- Tax Block 6
Community Details
Overview
- Association fees include some amenities
- Mialaquo Coves Subdivision
- Mandatory home owners association
- Community Lake
Amenities
- Picnic Area
- Sauna
- Clubhouse
Recreation
- Boat Ramp
- Golf Course Community
- Tennis Courts
- Recreation Facilities
- Community Playground
- Fitness Center
- Community Pool
Map
Home Values in the Area
Average Home Value in this Area
Tax History
| Year | Tax Paid | Tax Assessment Tax Assessment Total Assessment is a certain percentage of the fair market value that is determined by local assessors to be the total taxable value of land and additions on the property. | Land | Improvement |
|---|---|---|---|---|
| 2023 | $76 | $5,000 | $0 | $0 |
| 2022 | $76 | $5,000 | $5,000 | $0 |
| 2021 | $76 | $5,000 | $5,000 | $0 |
| 2020 | $90 | $5,000 | $5,000 | $0 |
| 2019 | $90 | $5,000 | $5,000 | $0 |
| 2018 | $90 | $5,000 | $5,000 | $0 |
| 2017 | $90 | $5,000 | $5,000 | $0 |
| 2016 | $116 | $6,250 | $6,250 | $0 |
| 2015 | $116 | $6,250 | $6,250 | $0 |
| 2014 | $116 | $6,250 | $6,250 | $0 |
Property History
| Date | Event | Price | Change | Sq Ft Price |
|---|---|---|---|---|
| 05/30/2025 05/30/25 | Pending | -- | -- | -- |
| 05/26/2025 05/26/25 | Price Changed | $599,999 | -3.2% | $281 / Sq Ft |
| 05/02/2025 05/02/25 | Price Changed | $619,900 | -1.6% | $290 / Sq Ft |
| 03/07/2025 03/07/25 | Price Changed | $629,900 | -0.8% | $295 / Sq Ft |
| 02/12/2025 02/12/25 | For Sale | $634,900 | +1934.9% | $297 / Sq Ft |
| 09/23/2022 09/23/22 | Sold | $31,200 | +5.8% | -- |
| 03/16/2022 03/16/22 | Pending | -- | -- | -- |
| 03/10/2022 03/10/22 | For Sale | $29,500 | -- | -- |
Purchase History
| Date | Type | Sale Price | Title Company |
|---|---|---|---|
| Warranty Deed | $35,000 | Tellico Title Services | |
| Warranty Deed | $31,200 | Tellico Title Services | |
| Deed | $38,700 | -- | |
| Deed | $6,000 | -- | |
| Deed | $800 | -- | |
| Warranty Deed | $15,000 | -- |
Similar Homes in Loudon, TN
Source: East Tennessee REALTORS® MLS
MLS Number: 1289812
APN: 068K-D-010.00
- 127 Dudala Way
- 218 Mialaquo Cir
- 123 Dudala Way
- 101 Dudala Way
- 212 Mialaquo Cir
- 130 Gadusi Cir
- 118 Gadusi Cir
- 124 Inagehi Way
- 317 Inagehi Ln
- 313 Gadusi Ln
- 298 Dudala Place
- 205 Inagehi Trace
- 107 Inagehi Way
- 257 Gadusi Way
- 121 Gado Way
- 268 Dudala Way
- 206 Kiyuga Ln
- 224 Chatuga Way
- 301 Oostagala Ln
- 108 Oostagala Dr

