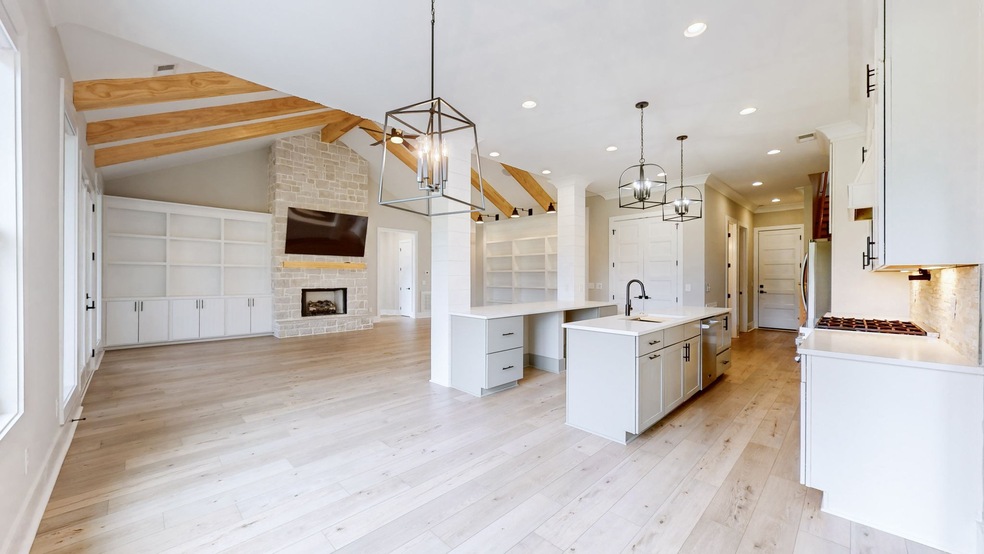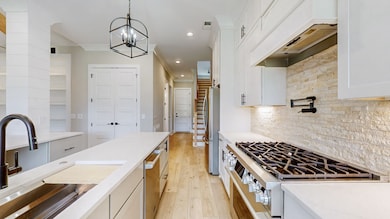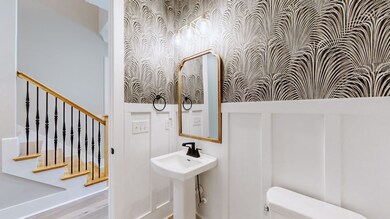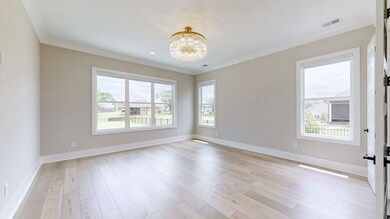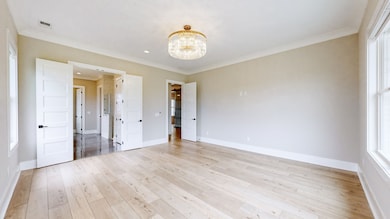
165 Kathryn Adele Ln Mt. Juliet, TN 37122
Highlights
- Lake View
- 0.69 Acre Lot
- 3 Car Attached Garage
- West Elementary School Rated A-
- Covered patio or porch
- Walk-In Closet
About This Home
As of November 2024Instant equity! List price below appraisal! Absolutely beautiful home located in highly desirable neighborhood of Hickory Point. Lake Views! Master on main level, vaulted ceilings with wood beams and modern rock fireplace. Additional bar/office room with lots of upgrades including a screened in porch, fully fenced in back yard upgraded countertops & flooring. Freshly painted. Very family friendly community just a short walk away from boat dock. Amazing schools and down the street from premier shopping. A must see for anyone looking to live in one of Mt Juliet's premier lake side neighborhoods. This home is agent owned
Last Agent to Sell the Property
eXp Realty Brokerage Phone: 6158770075 License #370581 Listed on: 08/06/2024

Home Details
Home Type
- Single Family
Est. Annual Taxes
- $3,651
Year Built
- Built in 2022
Lot Details
- 0.69 Acre Lot
- Back Yard Fenced
- Level Lot
HOA Fees
- $30 Monthly HOA Fees
Parking
- 3 Car Attached Garage
- 10 Open Parking Spaces
- 10 Carport Spaces
- Garage Door Opener
Property Views
- Lake
- Bluff
Home Design
- Brick Exterior Construction
- Shingle Roof
Interior Spaces
- 3,668 Sq Ft Home
- Property has 1 Level
- Gas Fireplace
- Interior Storage Closet
- Vinyl Flooring
- Crawl Space
Kitchen
- Microwave
- Dishwasher
- Smart Appliances
- ENERGY STAR Qualified Appliances
- Disposal
Bedrooms and Bathrooms
- 4 Bedrooms | 3 Main Level Bedrooms
- Walk-In Closet
Outdoor Features
- Covered patio or porch
Schools
- West Elementary School
- Mt. Juliet Middle School
- Mt. Juliet High School
Utilities
- Air Filtration System
- Central Heating
- Tankless Water Heater
- Septic Tank
- High Speed Internet
Community Details
- Association fees include ground maintenance
- Hickory Point Ph 2 Subdivision
Listing and Financial Details
- Tax Lot 33
- Assessor Parcel Number 012N E 01200 000
Ownership History
Purchase Details
Home Financials for this Owner
Home Financials are based on the most recent Mortgage that was taken out on this home.Purchase Details
Home Financials for this Owner
Home Financials are based on the most recent Mortgage that was taken out on this home.Similar Homes in the area
Home Values in the Area
Average Home Value in this Area
Purchase History
| Date | Type | Sale Price | Title Company |
|---|---|---|---|
| Warranty Deed | $985,000 | Limestone Title & Escrow | |
| Warranty Deed | $850,000 | None Listed On Document |
Mortgage History
| Date | Status | Loan Amount | Loan Type |
|---|---|---|---|
| Open | $738,750 | New Conventional | |
| Previous Owner | $637,000 | No Value Available |
Property History
| Date | Event | Price | Change | Sq Ft Price |
|---|---|---|---|---|
| 11/02/2024 11/02/24 | Sold | $985,000 | +1.0% | $269 / Sq Ft |
| 09/24/2024 09/24/24 | Pending | -- | -- | -- |
| 09/16/2024 09/16/24 | Price Changed | $975,000 | -1.4% | $266 / Sq Ft |
| 08/06/2024 08/06/24 | For Sale | $989,000 | -- | $270 / Sq Ft |
Tax History Compared to Growth
Tax History
| Year | Tax Paid | Tax Assessment Tax Assessment Total Assessment is a certain percentage of the fair market value that is determined by local assessors to be the total taxable value of land and additions on the property. | Land | Improvement |
|---|---|---|---|---|
| 2024 | $3,651 | $191,275 | $20,625 | $170,650 |
| 2022 | $3,651 | $191,275 | $20,625 | $170,650 |
| 2021 | $3,651 | $191,275 | $20,625 | $170,650 |
Agents Affiliated with this Home
-
Christopher Freeman
C
Seller's Agent in 2024
Christopher Freeman
eXp Realty
(615) 877-0075
3 in this area
9 Total Sales
-
Ursula Reed
U
Buyer's Agent in 2024
Ursula Reed
Benchmark Realty, LLC
(615) 933-8433
3 in this area
46 Total Sales
Map
Source: Realtracs
MLS Number: 2688365
APN: 095012N E 01200
- 129 Kathryn Adele Ln
- 95 Short Dr
- 210 Kortney Marie Place
- 209 Kortney Marie Place
- 702 Hillside Dr
- 128 Crestview Dr
- 210 Crestview Dr
- 125 Crestview Dr
- 316 Crestview Dr
- 152 Lakeview Dr
- 4896 Benders Ferry Rd
- 4635 Benders Ferry Rd
- 1332 Rivermont Dr
- 341 Sunset Island Trail
- 1011 Hickory Harbor Dr
- 717 Riverview Rd
- 1031 Bayview Dr
- 1211 Bayview Dr
- 1106B Bradley Rd
- 1234 Windsor Dr
