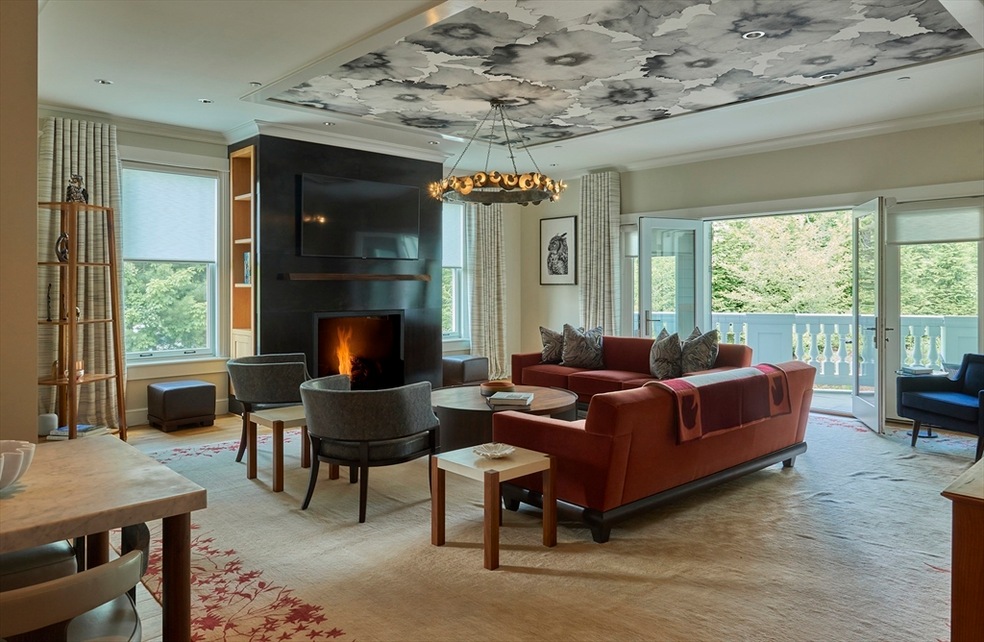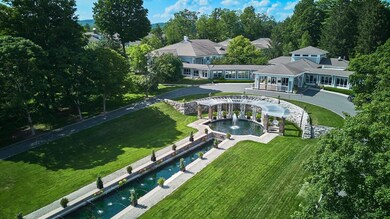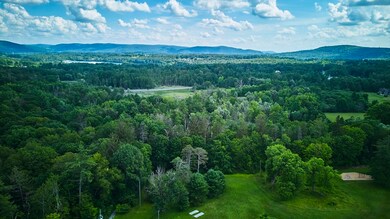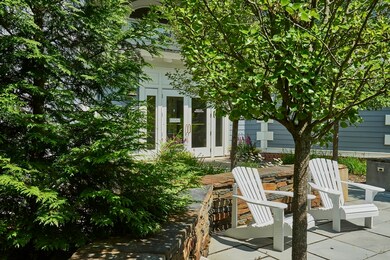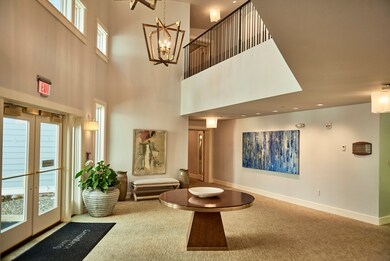
Estimated payment $17,402/month
Highlights
- Fireplace in Primary Bedroom
- Wood Flooring
- Corner Lot
- Morris Elementary School Rated A-
- End Unit
- Great Room
About This Home
Nestled within the world-renowned Canyon Ranch Lenox campus, this exquisitely crafted 2BR/2.5BA home is among the most private and luxurious in the Berkshires. Custom details abound—rich wall coverings, inspired ceiling finishes, fine millwork, and artisan-built-ins. Two fireplaces, including one with a rolled steel surround, anchor the living spaces. The chef’s kitchen opens to an elegant living/dining area; baths and closets are finished to spa-quality standards. Step outside to one of Canyon Ranch’s most secluded terraces. Enjoy underground parking with EV charging and direct, enclosed access to the resort—ideal in all weather. While ownership offers proximity to this premier wellness destination, access to pools, tennis, fitness, dining, integrative medicine, and cultural programming is available through a required membership.
Property Details
Home Type
- Condominium
Est. Annual Taxes
- $22,029
Year Built
- Built in 2018
HOA Fees
- $2,009 Monthly HOA Fees
Parking
- 1 Car Attached Garage
- Tuck Under Parking
Home Design
- Shingle Roof
Interior Spaces
- 1,950 Sq Ft Home
- 1-Story Property
- 2 Fireplaces
- Entrance Foyer
- Great Room
- Den
- Basement
Kitchen
- Range
- Dishwasher
Flooring
- Wood
- Tile
Bedrooms and Bathrooms
- 2 Bedrooms
- Fireplace in Primary Bedroom
Laundry
- Laundry on main level
- Dryer
Schools
- Morris Elementary School
- Lenox Memorial Middle School
- Lenox Memorial High School
Utilities
- Forced Air Heating and Cooling System
- 200+ Amp Service
Additional Features
- Porch
- End Unit
Listing and Financial Details
- Assessor Parcel Number 5039146
Community Details
Overview
- Association fees include water, sewer, insurance, security, maintenance structure, road maintenance, ground maintenance, snow removal, trash
- 19 Units
Amenities
- Community Garden
- Elevator
Recreation
- Park
- Trails
Pet Policy
- Call for details about the types of pets allowed
Map
Home Values in the Area
Average Home Value in this Area
Tax History
| Year | Tax Paid | Tax Assessment Tax Assessment Total Assessment is a certain percentage of the fair market value that is determined by local assessors to be the total taxable value of land and additions on the property. | Land | Improvement |
|---|---|---|---|---|
| 2025 | $22,029 | $2,434,100 | $0 | $2,434,100 |
| 2024 | $21,717 | $2,394,400 | $0 | $2,394,400 |
| 2023 | $21,420 | $2,338,400 | $0 | $2,338,400 |
| 2022 | $22,957 | $2,117,800 | $0 | $2,117,800 |
| 2021 | $24,112 | $2,069,700 | $0 | $2,069,700 |
| 2020 | $25,045 | $2,069,800 | $0 | $2,069,800 |
| 2019 | $24,272 | $2,031,100 | $0 | $2,031,100 |
Property History
| Date | Event | Price | Change | Sq Ft Price |
|---|---|---|---|---|
| 07/23/2025 07/23/25 | For Sale | $2,450,000 | +9.8% | $1,256 / Sq Ft |
| 08/15/2019 08/15/19 | Sold | $2,231,000 | -3.0% | $1,144 / Sq Ft |
| 07/26/2019 07/26/19 | Pending | -- | -- | -- |
| 07/17/2016 07/17/16 | For Sale | $2,300,000 | -- | $1,179 / Sq Ft |
Purchase History
| Date | Type | Sale Price | Title Company |
|---|---|---|---|
| Condominium Deed | $2,231,000 | -- |
About the Listing Agent

Selina Lamb is a study in contrasts — analytical yet creative, fun yet serious-minded, easygoing yet a fierce marketer and negotiator. She synthesizes years of experience in Berkshires' real estate; a liberal arts education from Williams College; a successful career at top U.S. fashion houses; and experience founding a nationally recognized landscape design firm into a real estate consultancy that centers around client well-being. Repeats and referrals comprise 98% of her business, and review
Selina's Other Listings
Source: MLS Property Information Network (MLS PIN)
MLS Number: 73408590
APN: 3 0 85 17
- 0 Old Stockbridge Rd
- 9 Bolton Dr
- 3 Morgan Manor Unit 3 - 8
- 2 Kemble St
- 80 Plunkett St
- 127 Housatonic St
- 11 Blossom Hill
- 67 Dunmore Ct
- 36 Tucker St
- 31 Saint Ann's Ave
- 4 Stoneledge Rd
- 296 Housatonic St
- 80 West St
- 9 Wheatleigh Dr
- 19 and 21 Wheatleigh Dr
- 15 Hubbard St
- 22 Delafield Dr
- 38 Taconic Ave
- 0 East St
- 13 Taconic Ave
- 109 Housatonic St
- 10 Valley St
- 66 Brushwood Way
- 177 Laurel St
- 5 Beachwood Dr
- 125 Center St Unit 2
- 125 Center St Unit 1
- 236 Main St
- 165 Stockbridge Rd
- 703 W Housatonic St
- 15 Atwood Ave
- 55 W Housatonic St
- 17 E Housatonic St
- 99 Hawthorne Ave
- 113 West St
- 10 Wendell Avenue Extension
- 41 North St
- 5 Whipple St
- 339 Fenn St
- 339 Fenn St
