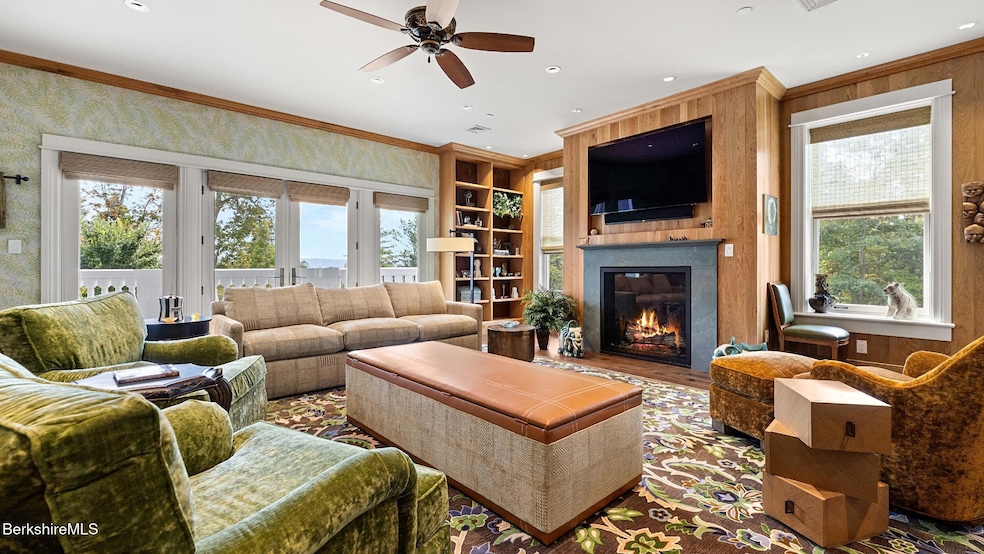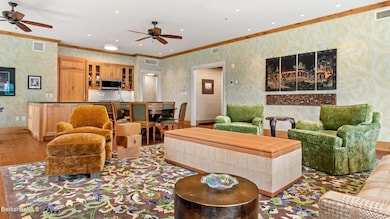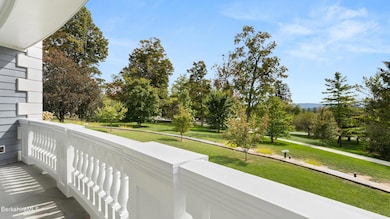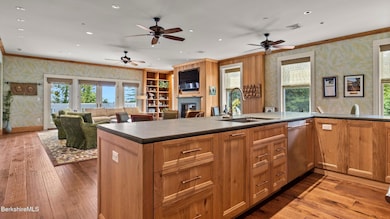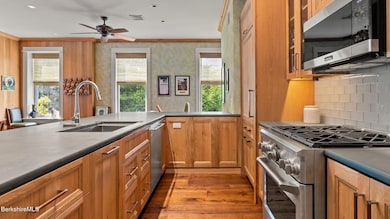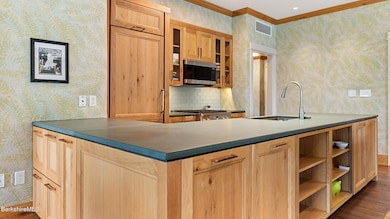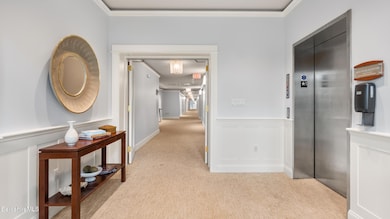Estimated payment $21,212/month
Highlights
- Water Access
- View of Hills
- Main Floor Bedroom
- Morris Elementary School Rated A-
- Wood Flooring
- Sauna
About This Home
A Rare South-Facing Retreat at The Residences at Canyon RanchNestled within the serene, world-renowned Canyon Ranch Lenox campus, this two-bedroom, two-and-a-half-bath end unit is a rare offering--south-facing, luminous, and among the most private of its kind. More than a residence, it is an invitation to a life of balance, wellness, and quiet sophistication in the cultural heart of the Berkshires.Inside, custom craftsmanship and refined finishes set a tone of understated luxury. Ten-foot ceilings soar above a grand great room with gas fireplace, while the Green Slate kitchen anchors the space with timeless beauty and functionality. A study that opens to the kitchen, joining work and warmth.The primary suite is a sanctuary, complete with its own fireplace
Listing Agent
WILLIAM PITT SOTHEBY'S - GT BARRINGTON License #009537394 Listed on: 09/20/2025

Property Details
Home Type
- Condominium
Est. Annual Taxes
- $22,239
Year Built
- 2017
Lot Details
- End Unit
- Mature Landscaping
- Landscaped with Trees
HOA Fees
- $2,527 Monthly HOA Fees
Property Views
- Hills
- Seasonal
Home Design
- Updated or Remodeled
- Wood Frame Construction
- Fiberglass Roof
- Asphalt Roof
- Wood Siding
Interior Spaces
- 1,956 Sq Ft Home
- Central Vacuum
- Fireplace
- Wood Flooring
- Alarm System
Kitchen
- Built-In Gas Oven
- Cooktop
- Microwave
- Dishwasher
- Stone Countertops
Bedrooms and Bathrooms
- 2 Bedrooms
- Main Floor Bedroom
- Walk-In Closet
- In-Law or Guest Suite
- Bathroom on Main Level
- Steam Shower
Laundry
- Laundry in unit
- Dryer
- Washer
Parking
- 1 Car Garage
- Heated Garage
- Tuck Under Garage
- Private Parking
- Automatic Garage Door Opener
Accessible Home Design
- Accessible Elevator Installed
- Handicap Accessible
Outdoor Features
- Water Access
- Balcony
- Patio
- Exterior Lighting
Schools
- Morris Elementary School
- Lenox Memorial Middle School
- Lenox Memorial High School
Utilities
- Forced Air Cooling System
- Furnace
- Heating System Uses Natural Gas
- Electric Water Heater
Community Details
Overview
- Association fees include gas, garden area, trash removal, extra storage, walking/jogging trls, clubroom, sauna/steam, exercise room, recreation facilitiy, snow removal, landscaping, exterior maintenance, elevator, laundry facilities, swimming pool, security, master insurance
Amenities
- Sauna
- Public Transportation
- Community Storage Space
Recreation
- Tennis Courts
- Community Pool
Pet Policy
- Pets Allowed
Security
- Security Guard
- Resident Manager or Management On Site
Map
Home Values in the Area
Average Home Value in this Area
Tax History
| Year | Tax Paid | Tax Assessment Tax Assessment Total Assessment is a certain percentage of the fair market value that is determined by local assessors to be the total taxable value of land and additions on the property. | Land | Improvement |
|---|---|---|---|---|
| 2025 | $22,239 | $2,457,400 | $0 | $2,457,400 |
| 2024 | $21,929 | $2,417,800 | $0 | $2,417,800 |
| 2023 | $21,632 | $2,361,600 | $0 | $2,361,600 |
| 2022 | $22,960 | $2,118,100 | $0 | $2,118,100 |
| 2021 | $24,118 | $2,070,200 | $0 | $2,070,200 |
| 2020 | $25,049 | $2,070,200 | $0 | $2,070,200 |
| 2019 | $24,276 | $2,031,500 | $0 | $2,031,500 |
Property History
| Date | Event | Price | List to Sale | Price per Sq Ft | Prior Sale |
|---|---|---|---|---|---|
| 09/20/2025 09/20/25 | For Sale | $3,200,000 | +45.8% | $1,636 / Sq Ft | |
| 03/17/2020 03/17/20 | Sold | $2,195,000 | 0.0% | $1,122 / Sq Ft | View Prior Sale |
| 02/24/2020 02/24/20 | Pending | -- | -- | -- | |
| 02/14/2020 02/14/20 | For Sale | $2,195,000 | -- | $1,122 / Sq Ft |
Purchase History
| Date | Type | Sale Price | Title Company |
|---|---|---|---|
| Condominium Deed | $2,195,000 | None Available | |
| Deed | $2,195,000 | -- |
Source: Berkshire County Board of REALTORS®
MLS Number: 247786
APN: 3 0 85 5
- 9 Bolton Dr
- 2 Kemble St
- 137 Housatonic St
- 286 Lee Rd
- 30 Walker St
- 18 Willow Ln
- 46 Housatonic St Unit 2B
- 46 Galway Ct
- 59 Hawthorne St
- 16 Sedgwick Ln Unit 40
- 31 Saint Ann's Ave
- 4 Stoneledge Rd
- 9 Wheatleigh Dr
- 19 and 21 Wheatleigh Dr
- 15 Hubbard St
- 14 A Muirfield Dr Unit 14A
- 7 Hubbard St
- 0 East St
- 20 Bentrup Ct
- 13 Taconic Ave
- 109 Housatonic St
- 34 Church St Unit 2B
- 66 Brushwood Way
- 73 W Center St
- 125 Center St Unit 2
- 1292 Lenox Rd Unit 1
- 165 Stockbridge Rd
- 1-6 Meadow Ln Unit 7-4
- 1579 Pleasant St
- 1579 Pleasant St
- 1579 Pleasant St
- 703 W Housatonic St
- 208 Cunningham Hill Rd
- 99 Hawthorne Ave
- 113 West St
- 20 Bank Row
- 10 Wendell Avenue Extension
- 5 Dewey Ave
- 41 North St
- 5 Whipple St
