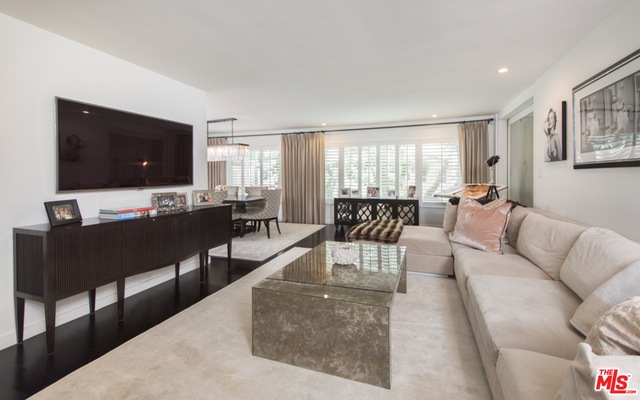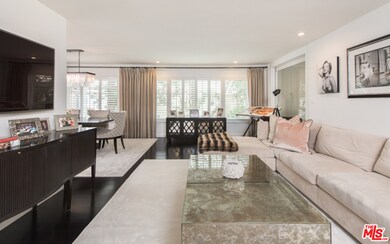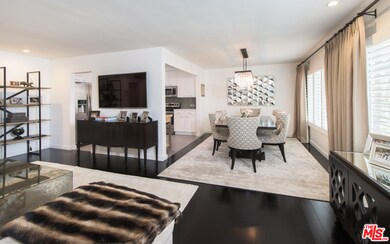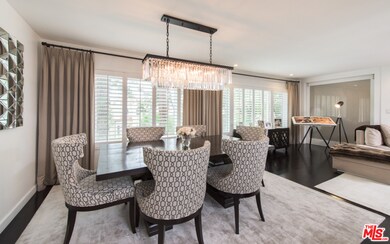
165 N Swall Dr Unit 201 Beverly Hills, CA 90211
Highlights
- Gated Parking
- 23,849 Sq Ft lot
- Modern Architecture
- Horace Mann Elementary School Rated A
- Wood Flooring
- Elevator
About This Home
As of May 2017Located in the heart of Beverly Hills, this immaculate 1 bedroom, 2 bathroom unit is the ideal Los Angeles pied--terre. As you walk into a Limestone entryway, the spacious condominium is drenched in natural light. The unit features expresso wood floors, recently updated central air/heating system, and recessed lighting throughout. A den was converted in to a walk-in closet, and all windows in the unit have been newly updated. The large kitchen includes custom cabinetry, quartz countertops, updated plumbing, and stainless steel appliances with a counter depth side-by-side refrigerator. In addition, there is a washer and dryer inside the unit and two tandem parking spots in a gated garage. Only a few minutes away from Four Seasons and the shops/restaurants on Robertson Blvd, this should not be missed!
Property Details
Home Type
- Condominium
Est. Annual Taxes
- $10,786
Year Built
- Built in 1965
HOA Fees
- $375 Monthly HOA Fees
Parking
- Subterranean Parking
- Gated Parking
Home Design
- Modern Architecture
Interior Spaces
- 1,160 Sq Ft Home
- Dining Area
- Alarm System
- Property Views
Kitchen
- Oven or Range
- Microwave
- Water Line To Refrigerator
- Dishwasher
- Disposal
Flooring
- Wood
- Stone
Bedrooms and Bathrooms
- 1 Bedroom
- Walk-In Closet
- Dressing Area
Laundry
- Laundry closet
- Stacked Washer and Dryer Hookup
Additional Features
- Gated Home
- Central Heating and Cooling System
Listing and Financial Details
- Assessor Parcel Number 4335-029-110
Community Details
Overview
- 18 Units
Amenities
- Elevator
- Community Storage Space
Pet Policy
- Call for details about the types of pets allowed
Security
- Controlled Access
Ownership History
Purchase Details
Home Financials for this Owner
Home Financials are based on the most recent Mortgage that was taken out on this home.Purchase Details
Home Financials for this Owner
Home Financials are based on the most recent Mortgage that was taken out on this home.Purchase Details
Purchase Details
Home Financials for this Owner
Home Financials are based on the most recent Mortgage that was taken out on this home.Purchase Details
Home Financials for this Owner
Home Financials are based on the most recent Mortgage that was taken out on this home.Purchase Details
Home Financials for this Owner
Home Financials are based on the most recent Mortgage that was taken out on this home.Map
Similar Homes in the area
Home Values in the Area
Average Home Value in this Area
Purchase History
| Date | Type | Sale Price | Title Company |
|---|---|---|---|
| Interfamily Deed Transfer | -- | Equity Title Los Angeles | |
| Grant Deed | $839,000 | Equity Title Los Angeles | |
| Interfamily Deed Transfer | -- | None Available | |
| Interfamily Deed Transfer | -- | None Available | |
| Interfamily Deed Transfer | -- | None Available | |
| Interfamily Deed Transfer | -- | None Available | |
| Grant Deed | $736,000 | Chicago Title Company | |
| Grant Deed | $620,000 | Lawyers Title | |
| Grant Deed | $443,000 | Lawyers Title Co |
Mortgage History
| Date | Status | Loan Amount | Loan Type |
|---|---|---|---|
| Open | $629,250 | New Conventional | |
| Previous Owner | $588,800 | New Conventional | |
| Previous Owner | $300,000 | Adjustable Rate Mortgage/ARM | |
| Previous Owner | $30,000 | Unknown | |
| Previous Owner | $62,368 | Unknown | |
| Previous Owner | $92,000 | Unknown |
Property History
| Date | Event | Price | Change | Sq Ft Price |
|---|---|---|---|---|
| 05/16/2017 05/16/17 | Sold | $736,000 | -7.4% | $634 / Sq Ft |
| 03/17/2017 03/17/17 | For Sale | $795,000 | +8.0% | $685 / Sq Ft |
| 03/12/2017 03/12/17 | Off Market | $736,000 | -- | -- |
| 01/12/2017 01/12/17 | For Sale | $795,000 | +28.2% | $685 / Sq Ft |
| 09/04/2013 09/04/13 | Sold | $620,000 | -0.8% | $534 / Sq Ft |
| 06/19/2013 06/19/13 | For Sale | $625,000 | +41.1% | $539 / Sq Ft |
| 01/23/2013 01/23/13 | Sold | $443,000 | -1.3% | $382 / Sq Ft |
| 12/14/2012 12/14/12 | Pending | -- | -- | -- |
| 12/10/2012 12/10/12 | For Sale | $449,000 | -- | $387 / Sq Ft |
Tax History
| Year | Tax Paid | Tax Assessment Tax Assessment Total Assessment is a certain percentage of the fair market value that is determined by local assessors to be the total taxable value of land and additions on the property. | Land | Improvement |
|---|---|---|---|---|
| 2024 | $10,786 | $890,352 | $318,362 | $571,990 |
| 2023 | $10,594 | $872,895 | $312,120 | $560,775 |
| 2022 | $10,292 | $855,780 | $306,000 | $549,780 |
| 2021 | $9,311 | $781,554 | $625,245 | $156,309 |
| 2020 | $9,279 | $773,541 | $618,834 | $154,707 |
| 2019 | $9,129 | $765,733 | $612,587 | $153,146 |
| 2018 | $8,784 | $750,720 | $600,576 | $150,144 |
| 2016 | $7,507 | $642,030 | $510,829 | $131,201 |
| 2015 | $7,187 | $632,387 | $503,156 | $129,231 |
| 2014 | $6,955 | $620,000 | $493,300 | $126,700 |
Source: The MLS
MLS Number: 17-191572
APN: 4335-029-110
- 165 N Swall Dr Unit 303
- 207 N Swall Dr
- 200 N Swall Dr Unit L252
- 150 N Clark Dr
- 300 N Swall Dr Unit 106
- 300 N Swall Dr Unit 305
- 300 N Swall Dr Unit 354
- 300 N Swall Dr Unit 452
- 300 N Swall Dr Unit 307
- 300 N Swall Dr Unit 102
- 303 N Swall Dr
- 143 N Arnaz Dr Unit 304
- 435 Arnaz Dr Unit 304
- 123 N Doheny Dr
- 8800 Burton Way
- 8871 Burton Way Unit 305
- 8963 Burton Way Unit 103
- 326 N Doheny Dr
- 110 N Oakhurst Dr
- 137 S Wetherly Dr






