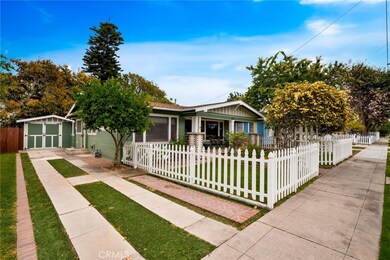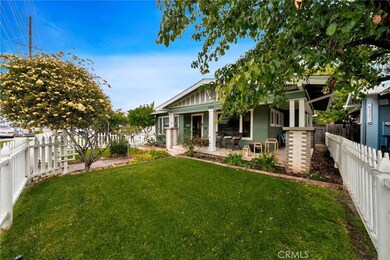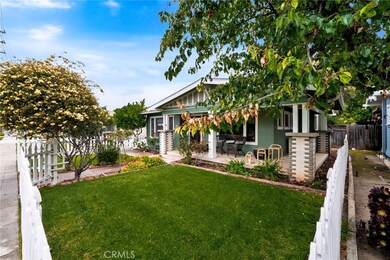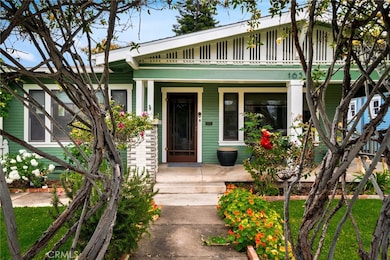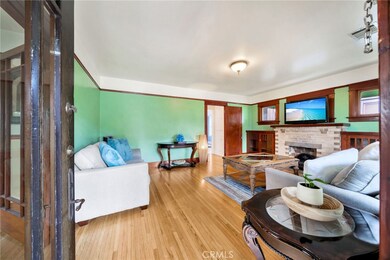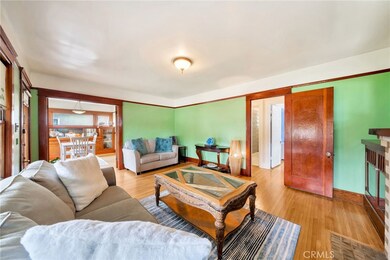
165 S Batavia St Orange, CA 92868
Highlights
- Craftsman Architecture
- Granite Countertops
- No HOA
- Wood Flooring
- Lawn
- Wood Frame Window
About This Home
As of June 2025MOVE RIGHT IN TO THIS 1924 RESTORED CALIFORNIA CRAFTSMAN BUNGALOW COMPLETE WITH THE WHITE PICKET FENCE. THIS HOME IS ON THE MILLS ACT PROPERTY TAX PROGRAM WHICH RESULTS IN A HUGE PROPERTY TAX SAVINGS! TAXES WERE ONLY $2923 FOR THE 23/24 TAX YEAR, THE LOW RATE TRANSFERS TO NEW OWNERS! THIS 2 BEDROOM 2 BATH HAS A LARGE REAR LOT, READY FOR AN ADU OR EXPANSION. THE FULL WIDTH FRONT PORCH LEADS TO THE LARGE LIVING ROOM WITH ORIGINAL OAK WOOD FLOORS, BUILT-INS, FIREPLACE AND ORIGINAL MOLDING, BUILT-IN BOOKCASES. THE LIVING ROOM IS OPEN TO THE FORMAL DINING ROOM FEATURING THE CLASSIC BUILT-IN DINING HUTCH. BOTH BATHROOMS HAVE BEEN REMODELED, THE MAIN BATH HAS A WALK-IN SHOWER ACCENTED WITH TILE AND GLASS BLOCK. THE KITCHEN HAS CLASSIC BUILT-IN CABINETS, GRANITE COUNTERS, DISHWASHER, MICROWAVE AND FREE-STANDING GAS RANGE. THERE IS A CONVENIENT LAUNDRY ROOM WITH WASHER/DRYER INCLUDED. CENTRAL HEATING AND AIR, COPPER PLUMBING, EVEN A NEWER WASTE LINE FOR YEARS OF WORRY-FREE SERVICE. THE DETACHED GARAGE HAS BEEN FINISHED INTO A "CRAFT ROOM" WITH A STORAGE AREA. THE HUGE REAR YARD HAS A MATURE SHADE TREE AND IS LARGE ENOUGH TO BUILD ON OR JUST ENJOY THE LARGE LOT THAT OLDER HOMES PROVIDE.
Last Agent to Sell the Property
Ricci Realty Brokerage Phone: 714-231-6058 License #01011606 Listed on: 05/17/2025
Home Details
Home Type
- Single Family
Est. Annual Taxes
- $2,877
Year Built
- Built in 1924
Lot Details
- 6,650 Sq Ft Lot
- West Facing Home
- Wood Fence
- Sprinklers on Timer
- Lawn
- Back and Front Yard
- Property is zoned R-1-6
Parking
- 1 Car Garage
- 2 Open Parking Spaces
- Parking Available
- Front Facing Garage
- Single Garage Door
- Driveway
Home Design
- Craftsman Architecture
- Bungalow
- Turnkey
- Pillar, Post or Pier Foundation
- Raised Foundation
- Shingle Roof
- Composition Roof
- Wood Siding
- Stucco
Interior Spaces
- 1,005 Sq Ft Home
- 1-Story Property
- Built-In Features
- Decorative Fireplace
- Wood Frame Window
- Living Room with Fireplace
- Dining Room
- Storage
- Wood Flooring
Kitchen
- Gas Oven
- Gas Range
- Granite Countertops
Bedrooms and Bathrooms
- 2 Main Level Bedrooms
- Remodeled Bathroom
- Walk-in Shower
- Linen Closet In Bathroom
Laundry
- Laundry Room
- Washer and Gas Dryer Hookup
Home Security
- Carbon Monoxide Detectors
- Fire and Smoke Detector
Outdoor Features
- Open Patio
- Exterior Lighting
- Outdoor Storage
- Wrap Around Porch
Location
- Suburban Location
Schools
- West Orange Elementary School
- Portola Middle School
- Orange High School
Utilities
- Central Heating and Cooling System
- Standard Electricity
- Natural Gas Connected
- Water Heater
- Cable TV Available
Community Details
- No Home Owners Association
Listing and Financial Details
- Tax Lot 10
- Tax Tract Number 733
- Assessor Parcel Number 39067107
Ownership History
Purchase Details
Home Financials for this Owner
Home Financials are based on the most recent Mortgage that was taken out on this home.Purchase Details
Home Financials for this Owner
Home Financials are based on the most recent Mortgage that was taken out on this home.Purchase Details
Home Financials for this Owner
Home Financials are based on the most recent Mortgage that was taken out on this home.Purchase Details
Purchase Details
Home Financials for this Owner
Home Financials are based on the most recent Mortgage that was taken out on this home.Purchase Details
Purchase Details
Similar Homes in Orange, CA
Home Values in the Area
Average Home Value in this Area
Purchase History
| Date | Type | Sale Price | Title Company |
|---|---|---|---|
| Grant Deed | $1,095,000 | Orange Coast Title Company | |
| Grant Deed | $1,000,000 | Pacific Coast Title | |
| Interfamily Deed Transfer | -- | Accommodation | |
| Interfamily Deed Transfer | -- | Pacific Coast Title Company | |
| Interfamily Deed Transfer | -- | None Available | |
| Grant Deed | $550,000 | Western Resources Title Co | |
| Interfamily Deed Transfer | -- | None Available | |
| Interfamily Deed Transfer | -- | -- |
Mortgage History
| Date | Status | Loan Amount | Loan Type |
|---|---|---|---|
| Open | $602,250 | New Conventional | |
| Previous Owner | $700,000 | New Conventional | |
| Previous Owner | $317,000 | New Conventional | |
| Previous Owner | $350,000 | New Conventional |
Property History
| Date | Event | Price | Change | Sq Ft Price |
|---|---|---|---|---|
| 06/13/2025 06/13/25 | Sold | $1,095,000 | 0.0% | $1,090 / Sq Ft |
| 05/17/2025 05/17/25 | For Sale | $1,095,000 | +9.5% | $1,090 / Sq Ft |
| 10/23/2024 10/23/24 | Sold | $1,000,000 | -9.0% | $995 / Sq Ft |
| 09/12/2024 09/12/24 | Price Changed | $1,099,000 | -12.1% | $1,094 / Sq Ft |
| 08/26/2024 08/26/24 | For Sale | $1,250,000 | +127.3% | $1,244 / Sq Ft |
| 10/02/2014 10/02/14 | Sold | $550,000 | 0.0% | $547 / Sq Ft |
| 08/29/2014 08/29/14 | For Sale | $550,000 | 0.0% | $547 / Sq Ft |
| 08/29/2014 08/29/14 | Off Market | $550,000 | -- | -- |
| 06/01/2014 06/01/14 | For Sale | $550,000 | -- | $547 / Sq Ft |
Tax History Compared to Growth
Tax History
| Year | Tax Paid | Tax Assessment Tax Assessment Total Assessment is a certain percentage of the fair market value that is determined by local assessors to be the total taxable value of land and additions on the property. | Land | Improvement |
|---|---|---|---|---|
| 2024 | $2,877 | $242,006 | $169,404 | $72,602 |
| 2023 | $2,973 | $252,844 | $176,991 | $75,853 |
| 2022 | $3,749 | $327,076 | $228,953 | $98,123 |
| 2021 | $6,754 | $610,675 | $577,395 | $33,280 |
| 2020 | $6,692 | $604,414 | $571,475 | $32,939 |
| 2019 | $6,608 | $592,563 | $560,269 | $32,294 |
| 2018 | $6,507 | $580,945 | $549,284 | $31,661 |
| 2017 | $6,237 | $569,554 | $538,513 | $31,041 |
| 2016 | $6,117 | $558,387 | $527,954 | $30,433 |
| 2015 | $6,028 | $550,000 | $520,024 | $29,976 |
| 2014 | $817 | $46,902 | $33,325 | $13,577 |
Agents Affiliated with this Home
-
Albert Ricci

Seller's Agent in 2025
Albert Ricci
Ricci Realty
(714) 231-6058
112 in this area
166 Total Sales
-
Michael Ricci
M
Seller Co-Listing Agent in 2025
Michael Ricci
Ricci Realty
(714) 469-5846
2 in this area
3 Total Sales
-
Keven Stirdivant

Buyer's Agent in 2025
Keven Stirdivant
Kase Real Estate
(949) 355-5947
8 in this area
339 Total Sales
-
Sarah Covarrubias

Seller's Agent in 2024
Sarah Covarrubias
Seven Gables Real Estate
(714) 928-1303
6 in this area
72 Total Sales
-
M
Seller's Agent in 2014
Maria Sanchez
Keller Williams Realty
Map
Source: California Regional Multiple Listing Service (CRMLS)
MLS Number: PW25079303
APN: 390-671-07
- 122 S Lime St
- 155 S Pepper St
- 266 S Foley Place Unit 268
- 130 N Lester Dr
- 132 N Jewell Place
- 563 W Maple Ave
- 561 W Maple Ave
- 551 W Maple Ave
- 528 W Culver Ave
- 522 W Culver Ave
- 365 N Lime St
- 1029 W Sycamore Ave
- 700 W La Veta Ave Unit I3
- 700 W La Veta Ave Unit 4
- 700 W La Veta Ave Unit F2
- 700 W La Veta Ave Unit G8
- 700 W La Veta Ave Unit T5
- 700 W La Veta Ave Unit K5
- 700 W La Veta Ave Unit P15
- 700 W La Veta Ave Unit H7

