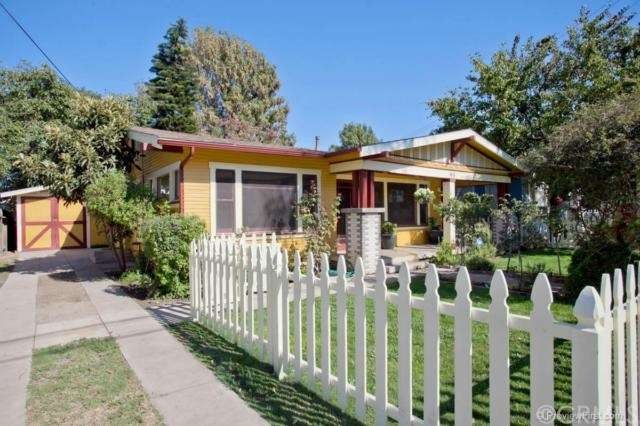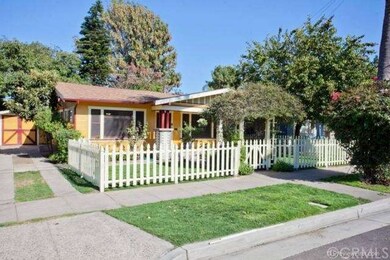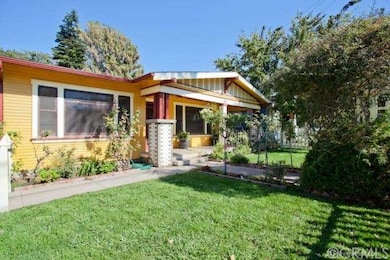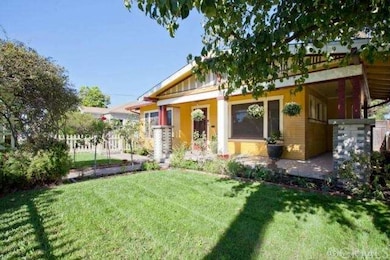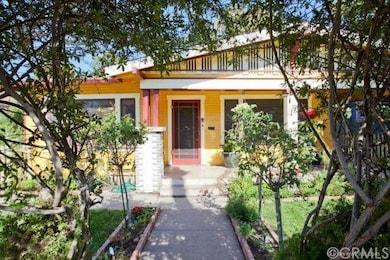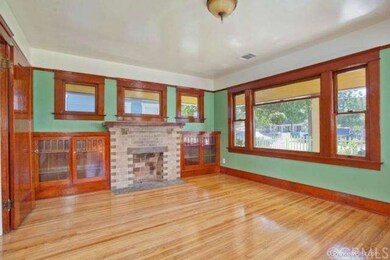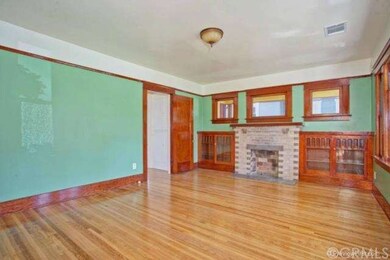
165 S Batavia St Orange, CA 92868
Highlights
- Home fronts a pond
- Wood Flooring
- Granite Countertops
- Custom Home
- Park or Greenbelt View
- Lawn
About This Home
As of June 2025Beautifully refurbished 1924 Craftsman home, first time on the market in 30 yrs; a one of a kind beauty with an oasis in your backyard! Pull up a chair and relax on your wrap-around concrete porch and enjoy the newer picket fence, rose bushes, plants and flowers, herbs and a lovely manicured front yard. Enter the home and appreciate refinished original hard wood floors and newer paint through out. Double French doors lead you into the formal dining area to reveal original wood built-ins. Create home-cooked meals on your newer stove, enjoy wood cabinetry refurbished to its original style. The spacious bedrooms have walk-in closets, a distinct feature for a home from this period; the bathroom is freshly tiled, it has a claw-foot tub and decorative counter tiles showcase the newer, English pedestal sink. The home has A/C, plumbed for a water softener system and the lush backyard offers a water fountain that streams into the lily pad fish pond. Roof about 1yr old Close to Chap U, Choc hospital, walking distance to the Orange Circle and near freeways and entertainment. Great for the 1st time home buyer, the Chapman Univ student and anyone in search of living in the historic Old Town Orange Community. Your home awaits your arrival. Come see it today!
Last Agent to Sell the Property
Maria Sanchez
Keller Williams Realty License #01776933 Listed on: 08/29/2014

Home Details
Home Type
- Single Family
Est. Annual Taxes
- $2,877
Year Built
- Built in 1924
Lot Details
- 6,534 Sq Ft Lot
- Home fronts a pond
- Wood Fence
- Block Wall Fence
- Landscaped
- Front and Back Yard Sprinklers
- Lawn
Parking
- 1 Car Garage
- Driveway
- On-Street Parking
Home Design
- Custom Home
- Craftsman Architecture
- Turnkey
- Raised Foundation
- Composition Roof
- Wood Siding
- Copper Plumbing
Interior Spaces
- 1,005 Sq Ft Home
- 1-Story Property
- Built-In Features
- Wood Frame Window
- French Doors
- Formal Dining Room
- Wood Flooring
- Park or Greenbelt Views
Kitchen
- Free-Standing Range
- Granite Countertops
- Disposal
Bedrooms and Bathrooms
- 2 Bedrooms
- 1 Full Bathroom
Laundry
- Laundry Room
- 220 Volts In Laundry
- Washer and Gas Dryer Hookup
Outdoor Features
- Patio
- Exterior Lighting
- Rain Gutters
- Wrap Around Porch
Location
- Urban Location
Utilities
- Central Heating and Cooling System
- Gas Water Heater
Community Details
- No Home Owners Association
- Greenbelt
Listing and Financial Details
- Tax Lot 10
- Tax Tract Number 733
- Assessor Parcel Number 39067107
Ownership History
Purchase Details
Home Financials for this Owner
Home Financials are based on the most recent Mortgage that was taken out on this home.Purchase Details
Home Financials for this Owner
Home Financials are based on the most recent Mortgage that was taken out on this home.Purchase Details
Home Financials for this Owner
Home Financials are based on the most recent Mortgage that was taken out on this home.Purchase Details
Purchase Details
Home Financials for this Owner
Home Financials are based on the most recent Mortgage that was taken out on this home.Purchase Details
Purchase Details
Similar Home in Orange, CA
Home Values in the Area
Average Home Value in this Area
Purchase History
| Date | Type | Sale Price | Title Company |
|---|---|---|---|
| Grant Deed | $1,095,000 | Orange Coast Title Company | |
| Grant Deed | $1,000,000 | Pacific Coast Title | |
| Interfamily Deed Transfer | -- | Accommodation | |
| Interfamily Deed Transfer | -- | Pacific Coast Title Company | |
| Interfamily Deed Transfer | -- | None Available | |
| Grant Deed | $550,000 | Western Resources Title Co | |
| Interfamily Deed Transfer | -- | None Available | |
| Interfamily Deed Transfer | -- | -- |
Mortgage History
| Date | Status | Loan Amount | Loan Type |
|---|---|---|---|
| Open | $602,250 | New Conventional | |
| Previous Owner | $700,000 | New Conventional | |
| Previous Owner | $317,000 | New Conventional | |
| Previous Owner | $350,000 | New Conventional |
Property History
| Date | Event | Price | Change | Sq Ft Price |
|---|---|---|---|---|
| 06/13/2025 06/13/25 | Sold | $1,095,000 | 0.0% | $1,090 / Sq Ft |
| 05/17/2025 05/17/25 | For Sale | $1,095,000 | +9.5% | $1,090 / Sq Ft |
| 10/23/2024 10/23/24 | Sold | $1,000,000 | -9.0% | $995 / Sq Ft |
| 09/12/2024 09/12/24 | Price Changed | $1,099,000 | -12.1% | $1,094 / Sq Ft |
| 08/26/2024 08/26/24 | For Sale | $1,250,000 | +127.3% | $1,244 / Sq Ft |
| 10/02/2014 10/02/14 | Sold | $550,000 | 0.0% | $547 / Sq Ft |
| 08/29/2014 08/29/14 | For Sale | $550,000 | 0.0% | $547 / Sq Ft |
| 08/29/2014 08/29/14 | Off Market | $550,000 | -- | -- |
| 06/01/2014 06/01/14 | For Sale | $550,000 | -- | $547 / Sq Ft |
Tax History Compared to Growth
Tax History
| Year | Tax Paid | Tax Assessment Tax Assessment Total Assessment is a certain percentage of the fair market value that is determined by local assessors to be the total taxable value of land and additions on the property. | Land | Improvement |
|---|---|---|---|---|
| 2024 | $2,877 | $242,006 | $169,404 | $72,602 |
| 2023 | $2,973 | $252,844 | $176,991 | $75,853 |
| 2022 | $3,749 | $327,076 | $228,953 | $98,123 |
| 2021 | $6,754 | $610,675 | $577,395 | $33,280 |
| 2020 | $6,692 | $604,414 | $571,475 | $32,939 |
| 2019 | $6,608 | $592,563 | $560,269 | $32,294 |
| 2018 | $6,507 | $580,945 | $549,284 | $31,661 |
| 2017 | $6,237 | $569,554 | $538,513 | $31,041 |
| 2016 | $6,117 | $558,387 | $527,954 | $30,433 |
| 2015 | $6,028 | $550,000 | $520,024 | $29,976 |
| 2014 | $817 | $46,902 | $33,325 | $13,577 |
Agents Affiliated with this Home
-
Albert Ricci

Seller's Agent in 2025
Albert Ricci
Ricci Realty
(714) 231-6058
112 in this area
166 Total Sales
-
Michael Ricci
M
Seller Co-Listing Agent in 2025
Michael Ricci
Ricci Realty
(714) 469-5846
2 in this area
3 Total Sales
-
Keven Stirdivant

Buyer's Agent in 2025
Keven Stirdivant
Kase Real Estate
(949) 355-5947
8 in this area
339 Total Sales
-
Sarah Covarrubias

Seller's Agent in 2024
Sarah Covarrubias
Seven Gables Real Estate
(714) 928-1303
6 in this area
72 Total Sales
-
M
Seller's Agent in 2014
Maria Sanchez
Keller Williams Realty
Map
Source: California Regional Multiple Listing Service (CRMLS)
MLS Number: PW14186139
APN: 390-671-07
- 122 S Lime St
- 155 S Pepper St
- 266 S Foley Place Unit 268
- 130 N Lester Dr
- 132 N Jewell Place
- 563 W Maple Ave
- 561 W Maple Ave
- 551 W Maple Ave
- 528 W Culver Ave
- 522 W Culver Ave
- 365 N Lime St
- 1029 W Sycamore Ave
- 700 W La Veta Ave Unit I3
- 700 W La Veta Ave Unit 4
- 700 W La Veta Ave Unit F2
- 700 W La Veta Ave Unit G8
- 700 W La Veta Ave Unit T5
- 700 W La Veta Ave Unit K5
- 700 W La Veta Ave Unit P15
- 700 W La Veta Ave Unit H7
