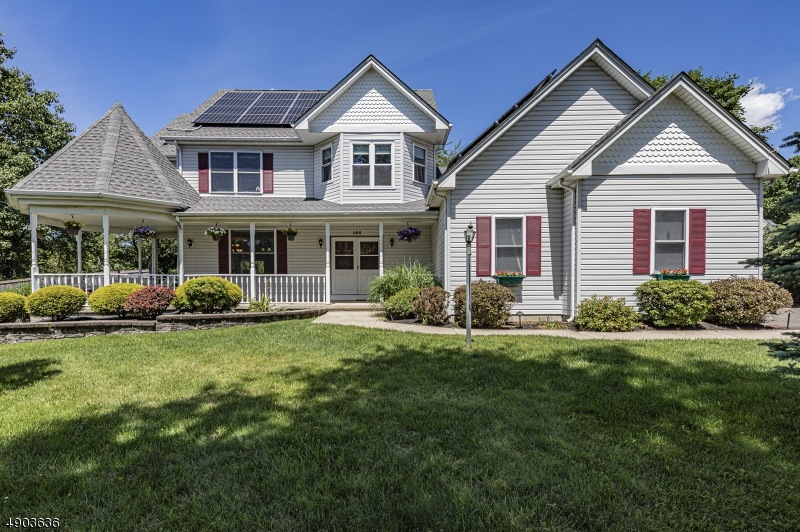
$749,999
- 4 Beds
- 3 Baths
- 1,889 Sq Ft
- 106 Hollywood Ave
- Somerset, NJ
Welcome to this beautifully updated L-shaped ranch nestled on a generous 145x161 lot in one of Somerset's sought-after neighborhoods! With 4 spacious bedrooms and 3 full baths including a private in-law or mother-daughter suite this home offers the perfect blend of comfort, flexibility, and style.Step inside to a bright, modern kitchen featuring stunning quartz countertops, classic subway tile
Nativita Warner KELLER WILLIAMS PREMIER
