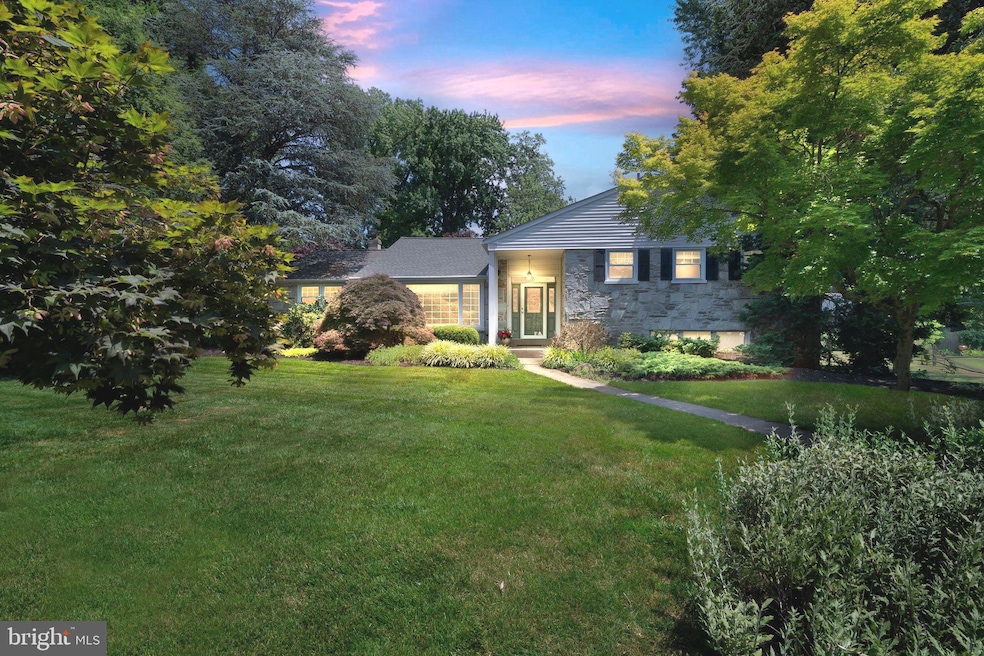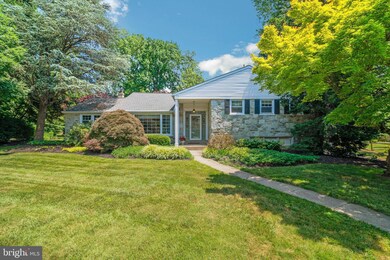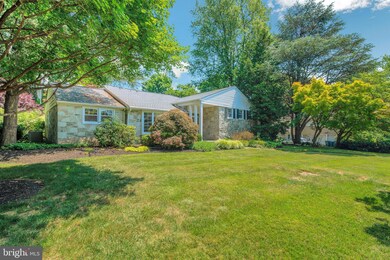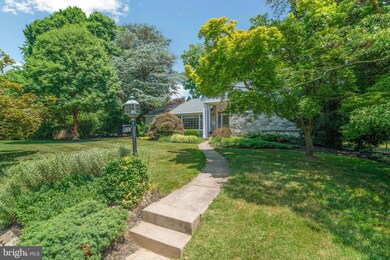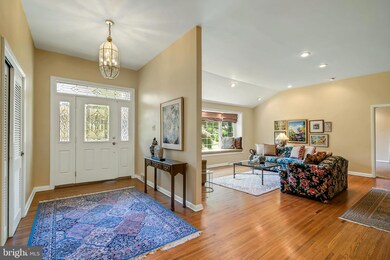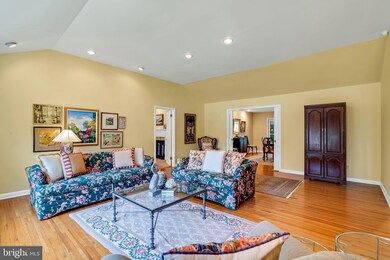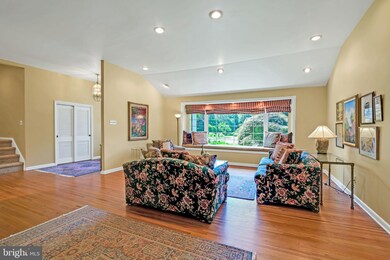
165 Woodpecker Rd Jenkintown, PA 19046
Jenkintown NeighborhoodHighlights
- View of Trees or Woods
- 0.66 Acre Lot
- Main Floor Bedroom
- McKinley School Rated A-
- Wood Flooring
- 1 Fireplace
About This Home
As of September 2024Hooray! A sophisticated and spacious split level is ready for its new owners after nearly thirty years with its current owners. Nestled in the highly sought-after neighborhood of Jenkintown Manor in Abington Township, 165 Woodpecker Road is a beautifully built and well-maintained property, located on a peaceful cul-de-sac in one of the best locations in the area. Upon entering the light-flooded foyer, you'll be immediately impressed by the warm and welcoming atmosphere. To the left, you'll find the large living room with a vaulted ceiling and big bay window. A significant plus on this floor is a convenient in-law suite with its own fireplace and full bathroom. Its inhabitant will have easy access to the other areas on this floor. There is a newly painted dining room that can serve as a formal or casual space with sliding doors leading to a sun room. It is the perfect spot to relax, or head outdoors to the flagstone patio where you can enjoy the fresh air and prettiness of the backyard. The eat-in kitchen features a huge window overlooking the expansive property, oversized oak cabinets, granite countertops, a stainless steel sink, and an artisan-style tile backsplash. A breakfast counter is a nice bonus. Just up a few stairs and you'll find four generously-sized bedrooms. The primary bedroom boasts a recently renovated modern bathroom, and has a large shared walk-in closet with tons of space and built in shelving. Three more bedrooms with ample closet space give you the versatility you're craving, whether you use them for sleeping, remote working or guest areas. Speaking of versatile, a huge family room with adjoining half bathroom, is another great spot for entertaining or indoor games and hobbies. This lower level also has access to the garage, a utility room, convenient laundry room with door to outside, and more closets. A two-car garage gives you storage galore or a place to actually house your vehicles. With close proximity to Alverthorpe Park, Abington Country Club, local trains to Center City, Iron Hill Brewery, Starbucks and area grocery stores, you will love living in this wonderful home in this private location!
Last Agent to Sell the Property
Keller Williams Real Estate Tri-County License #RS333445 Listed on: 06/21/2024

Home Details
Home Type
- Single Family
Est. Annual Taxes
- $9,838
Year Built
- Built in 1957
Lot Details
- 0.66 Acre Lot
- Lot Dimensions are 75.00 x 0.00
- Cul-De-Sac
- Back and Front Yard
- Property is in excellent condition
- Property is zoned R-2
Parking
- 2 Car Attached Garage
- Parking Storage or Cabinetry
- Side Facing Garage
Home Design
- Split Level Home
- Concrete Perimeter Foundation
- Masonry
Interior Spaces
- Property has 3 Levels
- Recessed Lighting
- 1 Fireplace
- Double Pane Windows
- Bay Window
- Window Screens
- Entrance Foyer
- Family Room
- Living Room
- Dining Room
- Sun or Florida Room
- Utility Room
- Views of Woods
Kitchen
- Eat-In Kitchen
- Built-In Microwave
Flooring
- Wood
- Carpet
Bedrooms and Bathrooms
- 4 Bedrooms
- Main Floor Bedroom
- En-Suite Primary Bedroom
- En-Suite Bathroom
- Walk-In Closet
- In-Law or Guest Suite
Laundry
- Laundry Room
- Laundry on lower level
Outdoor Features
- Enclosed patio or porch
- Shed
Location
- Suburban Location
Schools
- Mckinley Elementary School
- Abington Junior High School
- Abington Senior High School
Utilities
- 90% Forced Air Heating and Cooling System
- Cooling System Utilizes Natural Gas
- 60+ Gallon Tank
- Municipal Trash
Community Details
- No Home Owners Association
- Jenkintown Manor Subdivision
Listing and Financial Details
- Tax Lot 030
- Assessor Parcel Number 30-00-74324-004
Ownership History
Purchase Details
Similar Homes in Jenkintown, PA
Home Values in the Area
Average Home Value in this Area
Purchase History
| Date | Type | Sale Price | Title Company |
|---|---|---|---|
| Corporate Deed | $176,000 | -- |
Mortgage History
| Date | Status | Loan Amount | Loan Type |
|---|---|---|---|
| Open | $630,000 | New Conventional | |
| Closed | $25,000 | Credit Line Revolving | |
| Closed | $50,000 | No Value Available |
Property History
| Date | Event | Price | Change | Sq Ft Price |
|---|---|---|---|---|
| 09/16/2024 09/16/24 | Sold | $700,000 | -4.7% | $208 / Sq Ft |
| 07/16/2024 07/16/24 | Pending | -- | -- | -- |
| 07/05/2024 07/05/24 | Price Changed | $734,900 | -2.0% | $218 / Sq Ft |
| 06/21/2024 06/21/24 | For Sale | $749,900 | -- | $223 / Sq Ft |
Tax History Compared to Growth
Tax History
| Year | Tax Paid | Tax Assessment Tax Assessment Total Assessment is a certain percentage of the fair market value that is determined by local assessors to be the total taxable value of land and additions on the property. | Land | Improvement |
|---|---|---|---|---|
| 2024 | $9,956 | $215,000 | $92,620 | $122,380 |
| 2023 | $9,541 | $215,000 | $92,620 | $122,380 |
| 2022 | $9,235 | $215,000 | $92,620 | $122,380 |
| 2021 | $8,738 | $215,000 | $92,620 | $122,380 |
| 2020 | $8,613 | $215,000 | $92,620 | $122,380 |
| 2019 | $8,613 | $215,000 | $92,620 | $122,380 |
| 2018 | $8,614 | $215,000 | $92,620 | $122,380 |
| 2017 | $8,360 | $215,000 | $92,620 | $122,380 |
| 2016 | $8,276 | $215,000 | $92,620 | $122,380 |
| 2015 | $7,780 | $215,000 | $92,620 | $122,380 |
| 2014 | $7,780 | $215,000 | $92,620 | $122,380 |
Agents Affiliated with this Home
-
Darice Eppinger

Seller's Agent in 2024
Darice Eppinger
Keller Williams Real Estate Tri-County
(215) 913-1999
14 in this area
94 Total Sales
-
Meredith Chatot

Buyer's Agent in 2024
Meredith Chatot
Compass RE
(215) 622-6667
1 in this area
84 Total Sales
Map
Source: Bright MLS
MLS Number: PAMC2108554
APN: 30-00-74324-004
- 1107 Sunset Ave
- 949 Laurance Ave
- 228 Tulpehocken Ave
- 369 Beaver Hollow Rd
- 668 Foxcroft Rd
- 8309 Tulpehocken Ave
- 8302 Old York Rd Unit B34
- 8302 Old York Rd Unit A35
- 812 Jenkintown Rd
- 610 Washington Ln
- 422 Osceola Ave
- 20 Breyer Ct
- 8317 High School Rd
- 906 Greenwood Ave
- 100 Breyer Dr Unit 1-E
- 100 Breyer Dr Unit 3G
- 8214 Marion Rd
- 706 Sural Ln
- 509 Shoemaker Rd
- 220 York Rd
