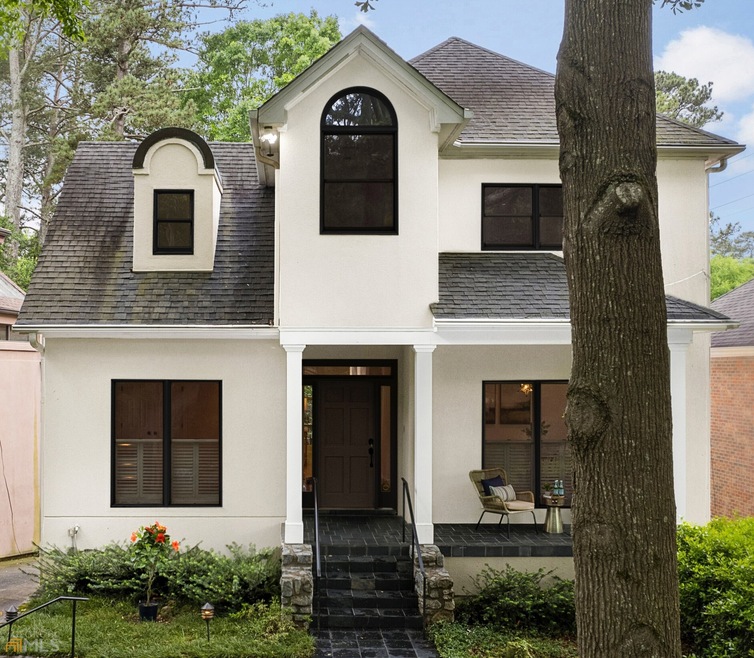
$1,349,000
- 4 Beds
- 4 Baths
- 2,772 Sq Ft
- 937 E Rock Springs Rd NE
- Atlanta, GA
Welcome to Morningside at its most charming and livable. This distinctive Tudor-style home, crafted with rare and beautiful clinker brick, is a true Morningside classic—timeless, character-rich, and nestled in the heart of one of Atlanta’s most sought-after neighborhoods.Lovingly maintained and thoughtfully updated, the home offers three levels of spacious living with room for everyone and
Ken Covers Engel & Völkers Atlanta
