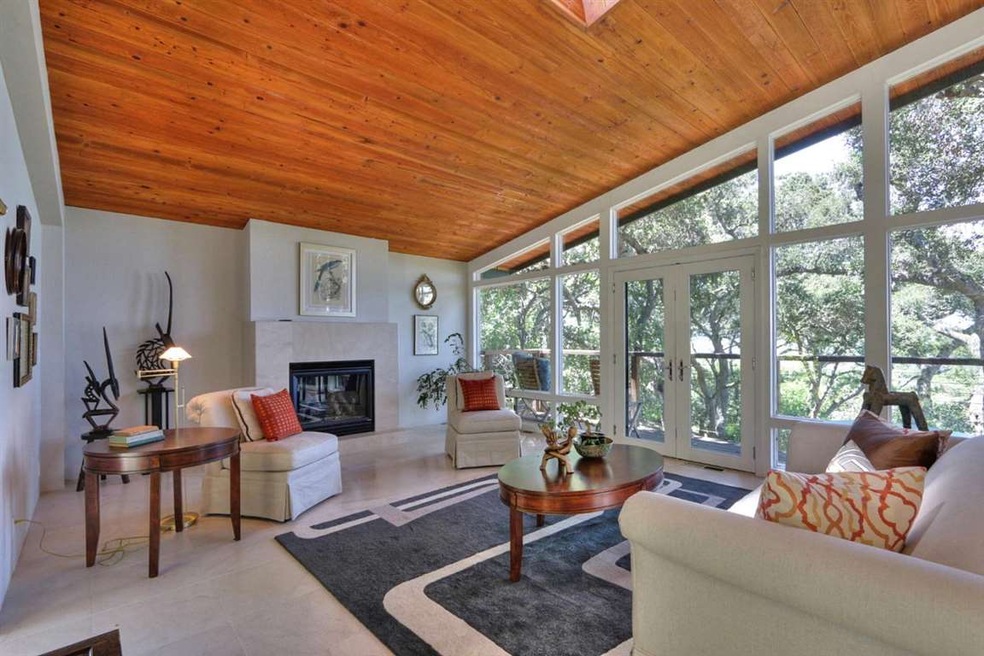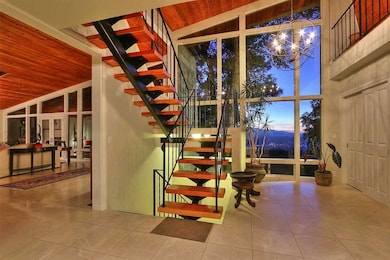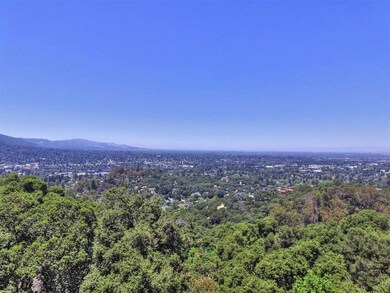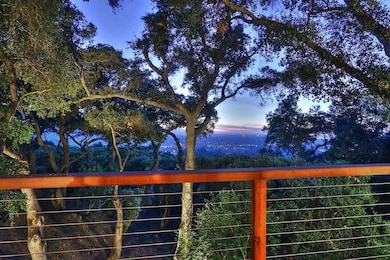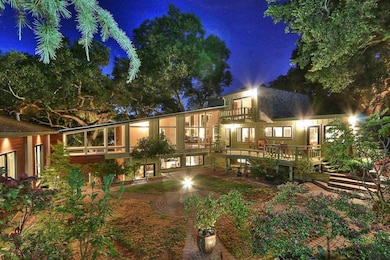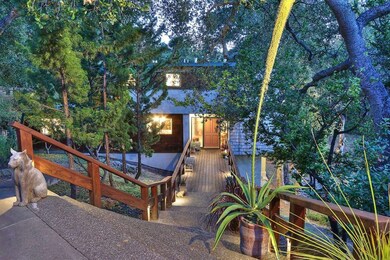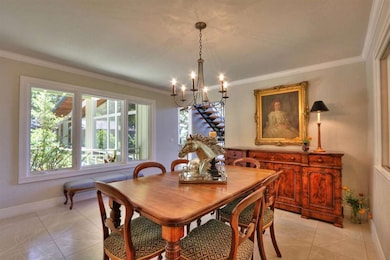
16500 Cypress Way Los Gatos, CA 95030
East Los Gatos NeighborhoodHighlights
- Panoramic View
- 1.02 Acre Lot
- Contemporary Architecture
- Louise Van Meter Elementary School Rated A
- Deck
- Secluded Lot
About This Home
As of March 2017View & more Views! Framed by a canopy of oaks w/city light & mtn views from most rooms, this lovely property creates a calm & peaceful ambience. Private natural beauty-4bed/3bath home on an over one acre parcel. Ideal for comfortable living & entertaining, property boasts expansive picture windows that bring the natural landscape to you. Enjoy the bright and open kitchen w/Italian marble slab counters & top of the line appliances. Ample white glazed cabinetry and access to the private rear yard, perfect for gatherings or al fresco dining. Master suite has new double entry doors and large windows and private balcony to take in the tree top views. A separate wing with two generous bedrooms and jack-n-jill bath overlooks the private garden area. Large family room, laundry and updated bath on the lower level. Nice garden or utility room is an added bonus! A truly special property and only minutes to downtown Los Gatos and award winning Los Gatos Schools!
Last Agent to Sell the Property
Amy McCafferty
Compass License #00967324 Listed on: 02/07/2017

Last Buyer's Agent
Lijuan Chen
Bay East AOR License #01943015
Home Details
Home Type
- Single Family
Est. Annual Taxes
- $33,932
Year Built
- Built in 1969
Lot Details
- 1.02 Acre Lot
- Partially Fenced Property
- Secluded Lot
- Lot Sloped Down
- Sprinkler System
- Hillside Location
- Grass Covered Lot
- Back Yard
- Zoning described as HR110
Parking
- 2 Car Detached Garage
Property Views
- Panoramic
- City Lights
- Mountain
- Valley
Home Design
- Contemporary Architecture
- Flat Roof Shape
- Slate Roof
- Rolled or Hot Mop Roof
- Composition Roof
- Concrete Perimeter Foundation
Interior Spaces
- 3,740 Sq Ft Home
- 2-Story Property
- Beamed Ceilings
- Vaulted Ceiling
- Gas Fireplace
- Double Pane Windows
- Formal Entry
- Separate Family Room
- Formal Dining Room
- Laundry Tub
Kitchen
- Eat-In Kitchen
- Gas Oven
- Gas Cooktop
- Range Hood
- Microwave
- Dishwasher
- Marble Countertops
- Disposal
Flooring
- Wood
- Carpet
- Stone
- Tile
Bedrooms and Bathrooms
- 4 Bedrooms
- Walk-In Closet
- Remodeled Bathroom
- Jack-and-Jill Bathroom
- 3 Full Bathrooms
- Stone Countertops In Bathroom
- Bathtub with Shower
- Bathtub Includes Tile Surround
- Garden Bath
- Walk-in Shower
Outdoor Features
- Balcony
- Deck
Utilities
- Forced Air Heating and Cooling System
Listing and Financial Details
- Assessor Parcel Number 532-38-009
Ownership History
Purchase Details
Home Financials for this Owner
Home Financials are based on the most recent Mortgage that was taken out on this home.Purchase Details
Home Financials for this Owner
Home Financials are based on the most recent Mortgage that was taken out on this home.Similar Homes in Los Gatos, CA
Home Values in the Area
Average Home Value in this Area
Purchase History
| Date | Type | Sale Price | Title Company |
|---|---|---|---|
| Grant Deed | $2,540,000 | Orange Coast Title | |
| Grant Deed | $930,000 | Financial Title Company |
Mortgage History
| Date | Status | Loan Amount | Loan Type |
|---|---|---|---|
| Previous Owner | $430,000 | Credit Line Revolving | |
| Previous Owner | $350,000 | Credit Line Revolving | |
| Previous Owner | $246,000 | Unknown | |
| Previous Owner | $450,000 | Credit Line Revolving | |
| Previous Owner | $247,000 | Unknown | |
| Previous Owner | $247,000 | Unknown | |
| Previous Owner | $250,000 | Credit Line Revolving | |
| Previous Owner | $250,000 | No Value Available |
Property History
| Date | Event | Price | Change | Sq Ft Price |
|---|---|---|---|---|
| 02/15/2019 02/15/19 | Rented | $9,100 | -9.0% | -- |
| 02/14/2019 02/14/19 | Under Contract | -- | -- | -- |
| 12/24/2018 12/24/18 | For Rent | $10,000 | 0.0% | -- |
| 03/31/2017 03/31/17 | Sold | $2,540,000 | -2.2% | $679 / Sq Ft |
| 03/17/2017 03/17/17 | Pending | -- | -- | -- |
| 02/07/2017 02/07/17 | For Sale | $2,598,000 | -- | $695 / Sq Ft |
Tax History Compared to Growth
Tax History
| Year | Tax Paid | Tax Assessment Tax Assessment Total Assessment is a certain percentage of the fair market value that is determined by local assessors to be the total taxable value of land and additions on the property. | Land | Improvement |
|---|---|---|---|---|
| 2024 | $33,932 | $2,890,082 | $2,161,873 | $728,209 |
| 2023 | $33,362 | $2,833,415 | $2,119,484 | $713,931 |
| 2022 | $33,145 | $2,777,859 | $2,077,926 | $699,933 |
| 2021 | $32,630 | $2,723,392 | $2,037,183 | $686,209 |
| 2020 | $32,065 | $2,695,468 | $2,016,295 | $679,173 |
| 2019 | $31,641 | $2,642,616 | $1,976,760 | $665,856 |
| 2018 | $31,167 | $2,590,800 | $1,938,000 | $652,800 |
| 2017 | $11,908 | $928,726 | $502,810 | $425,916 |
| 2016 | $11,298 | $910,516 | $492,951 | $417,565 |
| 2015 | $11,209 | $896,840 | $485,547 | $411,293 |
| 2014 | $10,574 | $879,273 | $476,036 | $403,237 |
Agents Affiliated with this Home
-
Mike Sullivan

Seller's Agent in 2019
Mike Sullivan
SRE Asset Management Inc
(408) 802-3110
1 in this area
3 Total Sales
-

Seller's Agent in 2017
Amy McCafferty
Compass
(408) 387-3227
27 in this area
168 Total Sales
-
L
Buyer's Agent in 2017
Lijuan Chen
Bay East AOR
Map
Source: MLSListings
MLS Number: ML81638041
APN: 532-38-009
- 17516 High St
- 17435 Phillips Ave
- 17180 Crescent Dr
- 17119 Crescent Dr
- 16190 Maya Way
- 16227 Maya Way
- 16870 Quarry Rd
- 112 Johnson Hollow
- 17148 Mill Rise Way
- 16541 Cypress Way
- 16420 S Kennedy Rd
- 111 Vista Del Prado
- 16497 S Kennedy Rd
- 104 Pinta Ct
- 107 Kennedy Ct
- 105 Highland Ave
- 105 Via Santa Maria
- 114 Nina Ct
- 140 Twin Oaks Dr
- 0 Twin Oaks Dr Unit ML81936703
