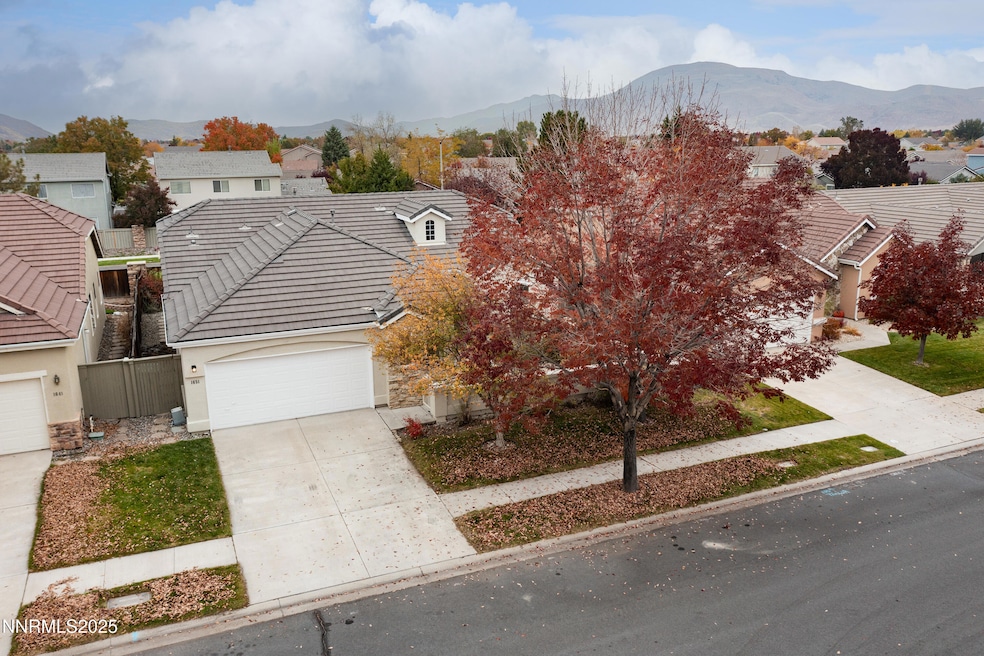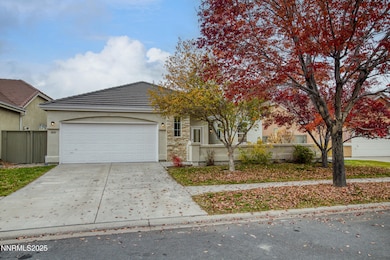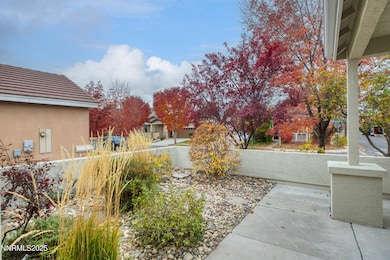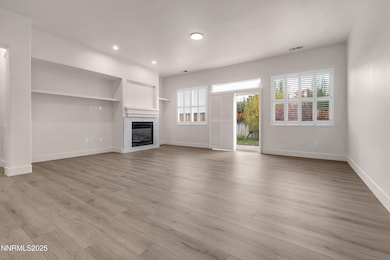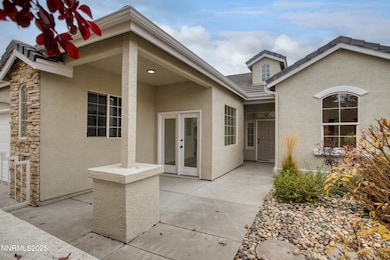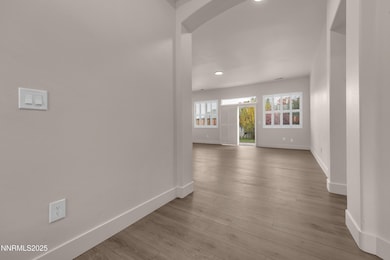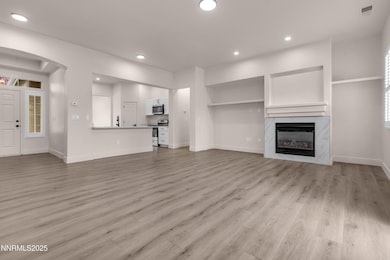1651 Emerald Bay Dr Reno, NV 89521
Double Diamond NeighborhoodEstimated payment $3,492/month
Highlights
- Gated Community
- Mountain View
- Double Pane Windows
- Kendyl Depoali Middle School Rated A-
- Separate Formal Living Room
- Walk-In Closet
About This Home
Back on the market at no fault of the seller! Welcome home to this beautifully updated gem in a cozy gated community! From the moment you arrive, you'll notice the fresh exterior paint and charming front courtyard enclosed by a pony wall and gate — perfect for enjoying your morning coffee or relaxing in the afternoon sun. Step inside to find a fully renovated interior featuring luxury vinyl plank flooring and fresh paint throughout. The living room offers high ceilings and a gas fireplace accented with modern tile, creating a warm and inviting space to unwind. The remodeled kitchen overlooks the living area and is a true showstopper — complete with new cabinets, elegant quartz countertops, and a breakfast bar ideal for casual meals or entertaining friends and family. Retreat to the oversized primary suite, which boasts a stunning walk-in shower with designer tile, a sleek glass enclosure, a double vanity with extra storage, and a spacious walk-in closet ready for even the largest wardrobe. The secondary bedrooms are thoughtfully situated on the opposite side of the home for added privacy and feature plush upgraded carpet for ultimate comfort. Outside, enjoy a backyard oasis with lush green grass and mature landscaping — a private haven perfect for outdoor living and relaxation. Don't miss your chance to call this beautifully renovated home your own!
Home Details
Home Type
- Single Family
Est. Annual Taxes
- $2,951
Year Built
- Built in 2000
Lot Details
- 5,924 Sq Ft Lot
- Back Yard Fenced
- Sprinklers on Timer
- Property is zoned PD
HOA Fees
Parking
- 2 Car Garage
Home Design
- Slab Foundation
- Pitched Roof
- Tile Roof
- Stick Built Home
- Stucco
Interior Spaces
- 1,736 Sq Ft Home
- 1-Story Property
- Gas Fireplace
- Double Pane Windows
- Vinyl Clad Windows
- Separate Formal Living Room
- Mountain Views
- Laundry Room
Kitchen
- Breakfast Bar
- Microwave
- Dishwasher
Flooring
- Carpet
- Luxury Vinyl Tile
Bedrooms and Bathrooms
- 3 Bedrooms
- Walk-In Closet
- 2 Full Bathrooms
- Primary Bathroom includes a Walk-In Shower
Outdoor Features
- Patio
Schools
- Double Diamond Elementary School
- Depoali Middle School
- Damonte High School
Utilities
- Forced Air Heating and Cooling System
- Heating System Uses Natural Gas
- Natural Gas Connected
- Gas Water Heater
- Internet Available
- Phone Available
- Cable TV Available
Listing and Financial Details
- Assessor Parcel Number 160-671-05
Community Details
Overview
- Association fees include ground maintenance
- $350 HOA Transfer Fee
- Kenyon And Associates Association, Phone Number (775) 674-8000
- The Classics Association
- Reno Community
- Double Diamond Ranch Village 18 Subdivision
- On-Site Maintenance
- The community has rules related to covenants, conditions, and restrictions
Security
- Gated Community
Map
Home Values in the Area
Average Home Value in this Area
Tax History
| Year | Tax Paid | Tax Assessment Tax Assessment Total Assessment is a certain percentage of the fair market value that is determined by local assessors to be the total taxable value of land and additions on the property. | Land | Improvement |
|---|---|---|---|---|
| 2026 | $2,203 | $111,456 | $39,060 | $72,396 |
| 2025 | $2,866 | $113,667 | $40,005 | $73,662 |
| 2024 | $2,866 | $106,837 | $32,445 | $74,392 |
| 2023 | $2,076 | $109,286 | $38,840 | $70,447 |
| 2022 | $2,704 | $88,533 | $29,799 | $58,734 |
| 2021 | $2,626 | $82,690 | $24,129 | $58,561 |
| 2020 | $2,548 | $82,867 | $24,129 | $58,738 |
| 2019 | $2,474 | $79,048 | $22,869 | $56,179 |
| 2018 | $2,398 | $73,049 | $18,113 | $54,936 |
| 2017 | $2,332 | $71,202 | $16,160 | $55,042 |
| 2016 | $2,272 | $70,922 | $15,561 | $55,361 |
| 2015 | $579 | $68,810 | $13,703 | $55,107 |
| 2014 | $2,203 | $64,671 | $11,498 | $53,173 |
| 2013 | -- | $61,518 | $9,324 | $52,194 |
Property History
| Date | Event | Price | List to Sale | Price per Sq Ft |
|---|---|---|---|---|
| 01/29/2026 01/29/26 | Price Changed | $600,000 | -2.4% | $346 / Sq Ft |
| 10/23/2025 10/23/25 | For Sale | $615,000 | -- | $354 / Sq Ft |
Purchase History
| Date | Type | Sale Price | Title Company |
|---|---|---|---|
| Bargain Sale Deed | $300,000 | Core Title Group | |
| Interfamily Deed Transfer | -- | None Available | |
| Interfamily Deed Transfer | $228,000 | -- | |
| Bargain Sale Deed | $229,000 | First American Title | |
| Bargain Sale Deed | $187,500 | First American Title |
Mortgage History
| Date | Status | Loan Amount | Loan Type |
|---|---|---|---|
| Open | $410,000 | New Conventional | |
| Previous Owner | $172,500 | No Value Available |
Source: Northern Nevada Regional MLS
MLS Number: 250057417
APN: 160-671-05
- 1781 Emerald Bay Dr
- 1290 Vista Alta Ct
- 10625 Blue Moon Ct
- 1290 El Monte Ct
- 1600 Mountain Ln
- 1661 Dutch Ravine Ct
- 10470 Gold Arrow Dr
- 1472 Gaucho Ln
- 1485 Wild Wolf Way
- 10050 Goler Wash Ct
- 10210 Robilee Dr
- 900 S Meadows Pkwy Unit 3222
- 900 S Meadows Pkwy Unit 412
- 900 S Meadows Pkwy Unit 5414
- 900 S Meadows Pkwy Unit 3223
- 900 S Meadows Pkwy Unit 1524
- 900 S Meadows Pkwy Unit 3322
- 900 S Meadows Pkwy Unit 4321
- 900 S Meadows Pkwy Unit 3424
- 900 S Meadows Pkwy Unit 3522
- 1668 Rocky Cove Ln
- 10640 Arbor Way
- 1601 Mountain Ln
- 875 Damonte Ranch Pkwy
- 10290 Culiacan Pass Trail
- 11380 S Virginia St Unit FL2-ID1228259P
- 11380 S Virginia St Unit FL3-ID1228265P
- 11380 S Virginia St Unit FL3-ID1228266P
- 11380 S Virginia St Unit ID1228260P
- 11380 S Virginia St
- 9790 Quartette Dr
- 1001 S Meadows Pkwy
- 1851 Steamboat Pkwy
- 1205 S Meadows Pkwy
- 1325 S Meadows Pkwy
- 1835 Sea Horse Rd
- 9900 Wilbur May Pkwy Unit 3402
- 11700 S Hills Dr
- 9870 Double r Blvd
- 10615 Brittany Park Dr
Ask me questions while you tour the home.
