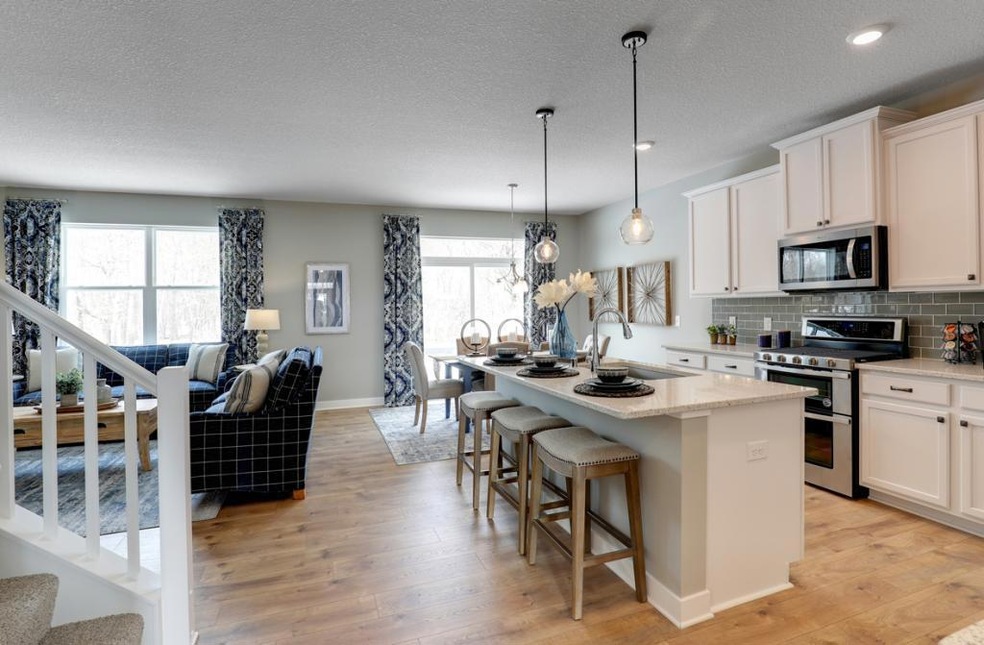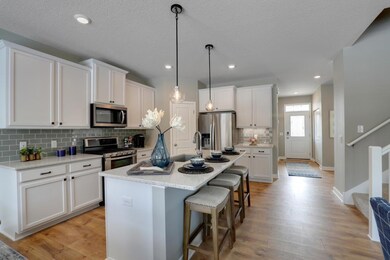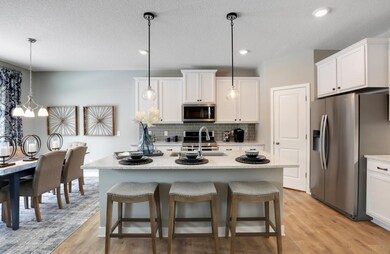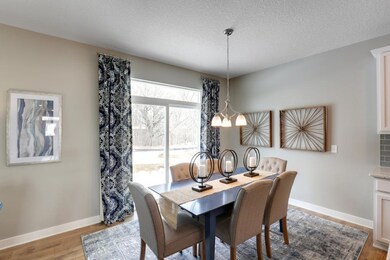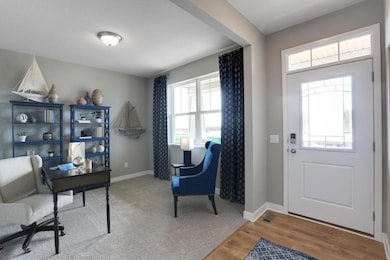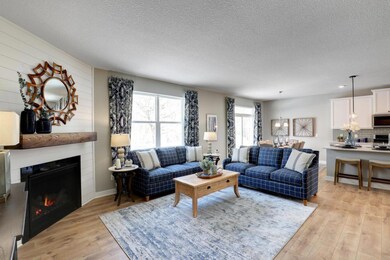
1651 Oak Creek Dr Chaska, MN 55318
Estimated Value: $545,000 - $588,000
Highlights
- New Construction
- Home fronts a pond
- Game Room
- East Union Elementary School Rated A-
- Corner Lot
- Home Office
About This Home
As of February 20245.50% interest rate incentive available on this home! **Completed New Construction** Stunning features include an open layout and well-appointed kitchen with walk in pantry, designer gas fireplace, spacious mudroom and main floor study. The upper level offers 4 bedrooms including a spacious primary suite with private bath and walk in closet, large loft and laundry for your convenience. Charming Chaska is known for it’s year-round community events, farmers markets, proximity to top notch golf courses and nearby activities to suit all. WELCOME HOME!
Home Details
Home Type
- Single Family
Est. Annual Taxes
- $6,262
Year Built
- Built in 2023 | New Construction
Lot Details
- 10,019 Sq Ft Lot
- Lot Dimensions are 108x130x46x135
- Home fronts a pond
- Corner Lot
- Cleared Lot
HOA Fees
- $28 Monthly HOA Fees
Parking
- 3 Car Attached Garage
- Garage Door Opener
Home Design
- Pitched Roof
- Shake Siding
Interior Spaces
- 2,522 Sq Ft Home
- 2-Story Property
- Family Room with Fireplace
- Home Office
- Game Room
- Washer and Dryer Hookup
Kitchen
- Range
- Microwave
- Dishwasher
- Stainless Steel Appliances
- Disposal
Bedrooms and Bathrooms
- 4 Bedrooms
Unfinished Basement
- Drainage System
- Sump Pump
- Drain
- Basement Window Egress
Utilities
- Forced Air Heating and Cooling System
- Humidifier
- Underground Utilities
- 200+ Amp Service
Additional Features
- Air Exchanger
- Sod Farm
Community Details
- Association fees include professional mgmt, shared amenities
- First Service Residential Jonathan Association, Phone Number (952) 448-4700
- Built by D.R. HORTON
- Oak Creek Community
- Oak Creek Subdivision
Listing and Financial Details
- Property Available on 12/27/23
- Assessor Parcel Number 300450100
Ownership History
Purchase Details
Home Financials for this Owner
Home Financials are based on the most recent Mortgage that was taken out on this home.Similar Homes in the area
Home Values in the Area
Average Home Value in this Area
Purchase History
| Date | Buyer | Sale Price | Title Company |
|---|---|---|---|
| Karschnia Samuel | $520,975 | Dhi Title |
Mortgage History
| Date | Status | Borrower | Loan Amount |
|---|---|---|---|
| Open | Karschnia Samuel | $468,878 |
Property History
| Date | Event | Price | Change | Sq Ft Price |
|---|---|---|---|---|
| 02/28/2024 02/28/24 | Sold | $520,975 | -1.7% | $207 / Sq Ft |
| 01/23/2024 01/23/24 | Pending | -- | -- | -- |
| 01/18/2024 01/18/24 | Price Changed | $529,990 | -1.3% | $210 / Sq Ft |
| 01/04/2024 01/04/24 | Price Changed | $536,990 | -1.1% | $213 / Sq Ft |
| 12/01/2023 12/01/23 | Price Changed | $542,990 | -0.9% | $215 / Sq Ft |
| 11/19/2023 11/19/23 | For Sale | $547,990 | -- | $217 / Sq Ft |
Tax History Compared to Growth
Tax History
| Year | Tax Paid | Tax Assessment Tax Assessment Total Assessment is a certain percentage of the fair market value that is determined by local assessors to be the total taxable value of land and additions on the property. | Land | Improvement |
|---|---|---|---|---|
| 2025 | $6,262 | $532,800 | $150,000 | $382,800 |
| 2024 | $1,150 | $545,300 | $135,000 | $410,300 |
| 2023 | $688 | $135,000 | $135,000 | $0 |
Agents Affiliated with this Home
-
Michele Coughlin

Seller's Agent in 2024
Michele Coughlin
Weekley Homes, LLC
(651) 278-7677
39 Total Sales
-
David Theobald

Buyer's Agent in 2024
David Theobald
BRIX Real Estate
(651) 689-3225
101 Total Sales
Map
Source: NorthstarMLS
MLS Number: 6461780
APN: 30.0450100
- 12945 Lenzen Dr
- 5278 U S 212
- 8525 130th St
- 8580 Maple View Dr
- 6XX Laurel Ave
- 4XX Laurel Ave
- 3XX Laurel Ave
- 2XX Laurel Ave
- 1XX Laurel Ave
- 539 Winkler Trail N
- 529 Winkler Trail N
- 533 Winkler Trail N
- XXX W 3rd Ave
- xxx Highway 212
- XXX Maplewood Rd
- xx Highway 212
- 1948 Tamarack Rd
- 1944 Tamarack Rd
- 10610 Poppitz Ln
- 1964 Tamarack Rd
- 4314 Deere Trail
- 3036 Sugar Maple Dr
- 3001 Sugar Maple Dr
- 1662 Oak Creek Dr
- 1654 Oak Creek Dr
- 3005 Sugar Maple Dr
- 1651 Oak Creek Dr
- 3109 Sugar Maple Dr
- 10449 Robinwood Rd
- 5395 Robinwood Ct
- 364 Bluejay Ave
- 336 Bluejay Ave
- 517 Hammers Ct
- 310 Bluejay Ave
- 5475 Welter Way
- 10401 Robinwood Rd
- 1650 Oak Creek Dr
- 3127 Sugar Maple Dr
- 3121 Sugar Maple Dr
- 3148 Sugar Maple Dr
