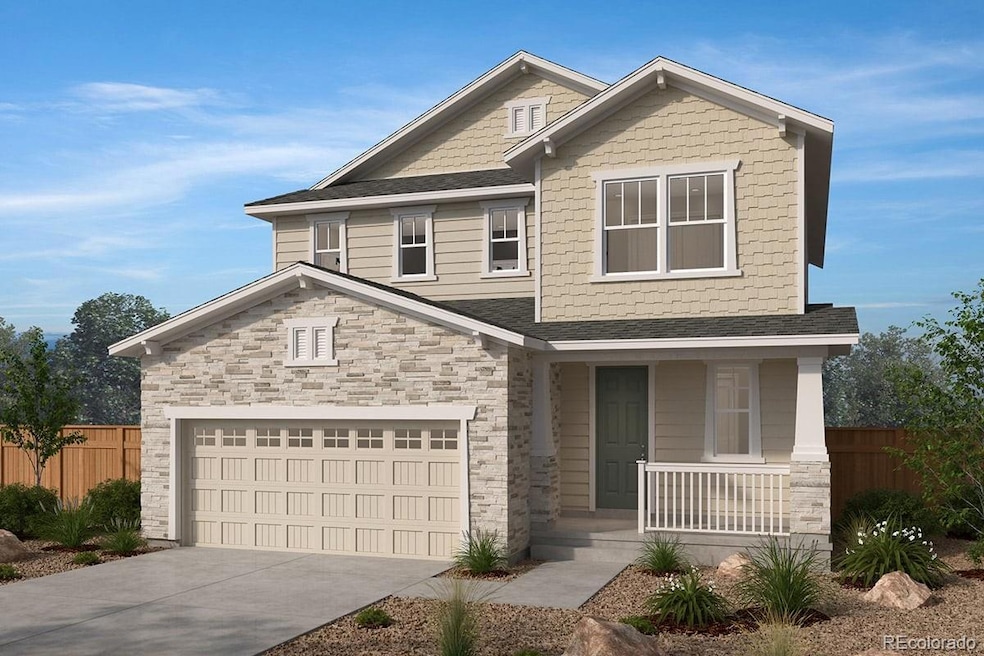1651 S Gold Bug Way Aurora, CO 80018
Murphy Creek NeighborhoodEstimated payment $3,986/month
Highlights
- New Construction
- Located in a master-planned community
- Clubhouse
- Mariners Elementary School Rated A
- Primary Bedroom Suite
- Contemporary Architecture
About This Home
Welcome to this inviting 3-bedroom home featuring a versatile loft and a partial unfinished basement—perfect for future expansion or storage. The open-concept great room flows effortlessly into the modern kitchen, showcasing elegant Maple-stained cabinets and stunning Cashmere Quartz countertops.The main level boasts durable LVP flooring in a warm beige tone, continuing into all bathrooms for a cohesive, upscale feel. The bedrooms feature plush carpet in Grecian Tan, creating a comfortable retreat. The home includes 1.5 guest bathrooms plus a private primary bedroom suite designed for relaxation.The backyard is a blank canvas—unfinished and ready for your personal touch, whether you envision a garden, patio, or play area.Don’t miss the opportunity to make this versatile and stylish home yours! Team Lassen represents the seller/builder as a Transaction Broker.
Listing Agent
MB Team Lassen Brokerage Email: info@teamlassen.com,303-668-7007 Listed on: 11/19/2025
Home Details
Home Type
- Single Family
Year Built
- New Construction
Lot Details
- 5,723 Sq Ft Lot
- Partially Fenced Property
- Private Yard
HOA Fees
- $183 Monthly HOA Fees
Parking
- 2 Car Attached Garage
Home Design
- Contemporary Architecture
- Composition Roof
- Cement Siding
Interior Spaces
- 2-Story Property
- Double Pane Windows
- Great Room
Kitchen
- Eat-In Kitchen
- Self-Cleaning Convection Oven
- Microwave
- Dishwasher
- Kitchen Island
- Quartz Countertops
Flooring
- Carpet
- Vinyl
Bedrooms and Bathrooms
- 3 Bedrooms
- Primary Bedroom Suite
- Walk-In Closet
Unfinished Basement
- Partial Basement
- Sump Pump
- Stubbed For A Bathroom
Home Security
- Smart Thermostat
- Carbon Monoxide Detectors
- Fire and Smoke Detector
Outdoor Features
- Rain Gutters
Schools
- Murphy Creek K-8 Elementary And Middle School
- Vista Peak High School
Utilities
- Central Air
- Mini Split Air Conditioners
- Heating System Uses Natural Gas
- Natural Gas Connected
- Tankless Water Heater
- Gas Water Heater
- High Speed Internet
- Phone Available
- Cable TV Available
Listing and Financial Details
- Exclusions: NA
- Assessor Parcel Number 035584925
Community Details
Overview
- Association fees include ground maintenance, road maintenance
- Msi Association, Phone Number (720) 974-4206
- Built by KB Home
- Murphy Creek Reserve Subdivision
- Located in a master-planned community
Amenities
- Community Garden
- Clubhouse
Recreation
- Tennis Courts
- Community Playground
- Community Pool
Map
Home Values in the Area
Average Home Value in this Area
Tax History
| Year | Tax Paid | Tax Assessment Tax Assessment Total Assessment is a certain percentage of the fair market value that is determined by local assessors to be the total taxable value of land and additions on the property. | Land | Improvement |
|---|---|---|---|---|
| 2024 | -- | $6 | -- | -- |
Property History
| Date | Event | Price | List to Sale | Price per Sq Ft |
|---|---|---|---|---|
| 11/21/2025 11/21/25 | For Sale | $608,000 | -- | $277 / Sq Ft |
Source: REcolorado®
MLS Number: 7034899
APN: 1977-19-4-16-006
- 1661 S Gold Bug Way
- 1650 S Gold Bug Way
- 1642 S Gold Bug Way
- Plan 1942 Modeled at Murphy Creek - Murphy Creek Reserve
- Plan 1818 at Murphy Creek - Murphy Creek Reserve
- Plan 2504 at Murphy Creek - Murphy Creek Classic
- Plan 1384 at Murphy Creek - Murphy Creek Classic
- Plan 1925 at Murphy Creek - Murphy Creek Classic
- Plan 2193 at Murphy Creek - Murphy Creek Reserve
- Plan 2651 Modeled at Murphy Creek - Murphy Creek Reserve
- Plan 2284 Modeled at Murphy Creek - Murphy Creek Classic
- Plan 2390 at Murphy Creek - Murphy Creek Reserve
- 24191 E Iowa Place
- 24031 E Hawaii Place
- 24101 E Iowa Place
- 1400 S Haleyville St
- 24519 E Arkansas Place
- 24798 E Wyoming Place
- 1933 S Eaton Park Way
- 24792 E Wyoming Cir
- 24473 E Mexico Ave
- 24463 E Mexico Ave
- 24482 E Mexico Ave
- 24354 E Montana Ave
- 1832 S Flat Rock Way
- 24274 E Mexico Ave
- 24350 E Colorado Ave
- 24314 E Montana Ave
- 24243 E Mexico Ave
- 24244 E Mexico Ave
- 1738 S Elk Way
- 1817 S Elk Way
- 1876 S Flat Rock Way
- 1859 S Elk Way
- 1979 S Gold Bug Way
- 24046 E Utah Place
- 1765 S Buchanan Cir
- 1151 S Fultondale Ct
- 1184 S Coolidge Cir
- 23501 E Colorado Place

