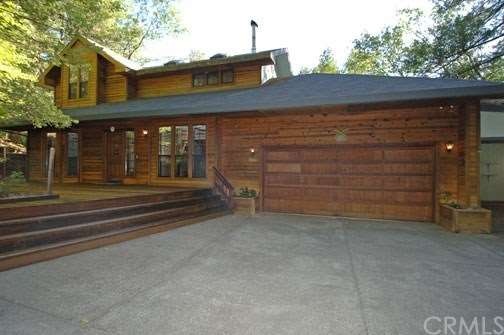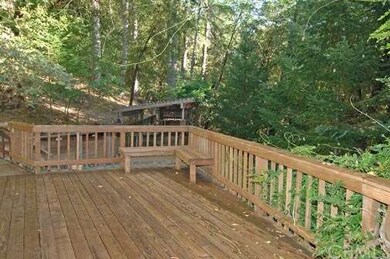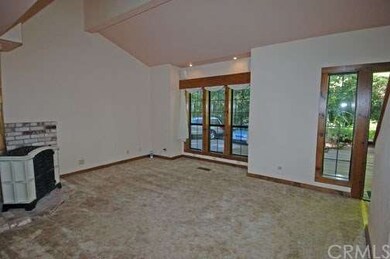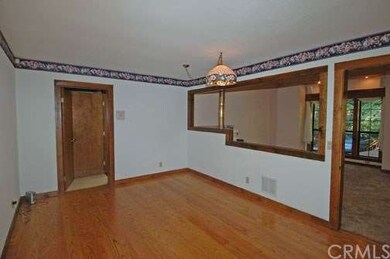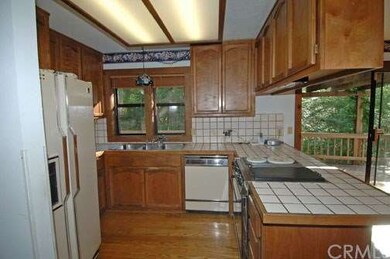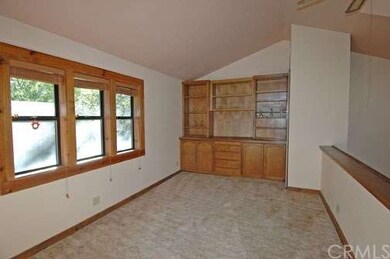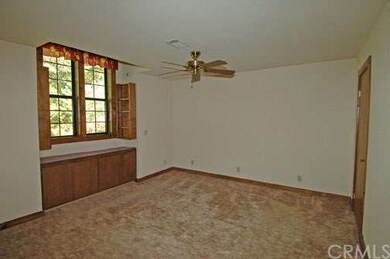
Highlights
- Home Theater
- RV Access or Parking
- View of Trees or Woods
- Above Ground Spa
- Primary Bedroom Suite
- Deck
About This Home
As of March 2025Tucked comfortably under soaring evergreens on four parcels of over 1.5 wooded acres, this spacious, yet cozy home is the perfect getaway. On two levels, the 2 bedroom home with 2 full baths has a 1,500+ sf open design that includes a large dining area with wide-plank hardwood and a leaded chandelier and a living room with a woodstove on a raised brick hearth and skylights in high ceilings. An upstairs media loft with built-in cabinets complements the master bedroom suite, and a full laundry room with cabinets completes the interior floorplan. Outside a large wraparound deck has covered and open areas for dining and entertaining. An attached oversized two-car garage and a carport provide ample parking.
Last Agent to Sell the Property
Carolyn Boccucci
Century 21 Epic License #00661857 Listed on: 10/31/2012
Co-Listed By
Ken Harbison
Century 21 Epic License #01264059
Last Buyer's Agent
Carolyn Boccucci
Century 21 Epic License #00661857 Listed on: 10/31/2012
Home Details
Home Type
- Single Family
Est. Annual Taxes
- $2,093
Year Built
- Built in 1989
Lot Details
- 1.59 Acre Lot
- Rural Setting
- East Facing Home
- Secluded Lot
- Front and Back Yard Sprinklers
Parking
- 2 Car Direct Access Garage
- 1 Detached Carport Space
- Oversized Parking
- Parking Available
- Front Facing Garage
- Side by Side Parking
- Single Garage Door
- Garage Door Opener
- Up Slope from Street
- Driveway
- Uncovered Parking
- RV Access or Parking
Home Design
- Ranch Style House
- Traditional Architecture
- Fire Rated Drywall
- Composition Roof
- Wood Siding
- Concrete Perimeter Foundation
Interior Spaces
- 1,510 Sq Ft Home
- Built-In Features
- Cathedral Ceiling
- Ceiling Fan
- Skylights
- Recessed Lighting
- Wood Burning Fireplace
- Custom Window Coverings
- Sliding Doors
- Living Room with Fireplace
- Home Theater
- Home Office
- Loft
- Storage
- Views of Woods
Kitchen
- Eat-In Kitchen
- Breakfast Bar
- Oven
- Electric Cooktop
- Microwave
- Water Line To Refrigerator
- Dishwasher
- Tile Countertops
- Disposal
Flooring
- Wood
- Carpet
Bedrooms and Bathrooms
- 2 Bedrooms
- Main Floor Bedroom
- Primary Bedroom Suite
- Walk-In Closet
- 2 Full Bathrooms
Laundry
- Laundry Room
- Dryer
- Washer
Outdoor Features
- Above Ground Spa
- Deck
- Wrap Around Porch
- Wood patio
- Rain Gutters
Utilities
- Central Heating and Cooling System
- 220 Volts in Garage
- Propane Water Heater
- Conventional Septic
- Cable TV Available
Community Details
- No Home Owners Association
Listing and Financial Details
- Tax Lot 4
- Assessor Parcel Number 05073104
Ownership History
Purchase Details
Home Financials for this Owner
Home Financials are based on the most recent Mortgage that was taken out on this home.Purchase Details
Home Financials for this Owner
Home Financials are based on the most recent Mortgage that was taken out on this home.Similar Homes in the area
Home Values in the Area
Average Home Value in this Area
Purchase History
| Date | Type | Sale Price | Title Company |
|---|---|---|---|
| Grant Deed | $329,000 | Fidelity National Title Compan | |
| Grant Deed | $200,000 | Fidelity National Title Co |
Property History
| Date | Event | Price | Change | Sq Ft Price |
|---|---|---|---|---|
| 03/28/2025 03/28/25 | Sold | $329,000 | 0.0% | $232 / Sq Ft |
| 03/20/2025 03/20/25 | Pending | -- | -- | -- |
| 03/17/2025 03/17/25 | For Sale | $329,000 | +64.5% | $232 / Sq Ft |
| 12/20/2012 12/20/12 | Sold | $200,000 | -6.5% | $132 / Sq Ft |
| 11/27/2012 11/27/12 | Pending | -- | -- | -- |
| 10/31/2012 10/31/12 | For Sale | $214,000 | 0.0% | $142 / Sq Ft |
| 08/17/2012 08/17/12 | Pending | -- | -- | -- |
| 08/02/2012 08/02/12 | For Sale | $214,000 | -- | $142 / Sq Ft |
Tax History Compared to Growth
Tax History
| Year | Tax Paid | Tax Assessment Tax Assessment Total Assessment is a certain percentage of the fair market value that is determined by local assessors to be the total taxable value of land and additions on the property. | Land | Improvement |
|---|---|---|---|---|
| 2024 | $2,093 | $162,972 | $24,140 | $138,832 |
| 2023 | $2,048 | $159,777 | $23,667 | $136,110 |
| 2022 | $2,024 | $156,645 | $23,203 | $133,442 |
| 2021 | $1,924 | $153,575 | $22,749 | $130,826 |
| 2020 | $1,998 | $152,001 | $22,516 | $129,485 |
| 2019 | $1,938 | $149,022 | $22,075 | $126,947 |
| 2018 | $1,718 | $146,101 | $21,643 | $124,458 |
| 2017 | $1,666 | $143,237 | $21,219 | $122,018 |
| 2016 | $1,654 | $140,429 | $20,803 | $119,626 |
| 2015 | -- | $138,321 | $20,491 | $117,830 |
| 2014 | -- | $135,612 | $20,090 | $115,522 |
Agents Affiliated with this Home
-
Dorothy Cronquist
D
Seller's Agent in 2025
Dorothy Cronquist
Century 21 Epic
(707) 695-9560
3 Total Sales
-
Kimberly Hering

Buyer's Agent in 2025
Kimberly Hering
Corcoran Icon Properties
(415) 699-1617
16 Total Sales
-
C
Seller's Agent in 2012
Carolyn Boccucci
Century 21 Epic
-
K
Seller Co-Listing Agent in 2012
Ken Harbison
Century 21 Epic
(707) 355-1533
35 Total Sales
Map
Source: California Regional Multiple Listing Service (CRMLS)
MLS Number: LC12096672
APN: 050-731-040-000
- 16545 Mountain View Dr
- 16600 Mountain View Dr
- 16322 Golf Rd
- 16345 Tee Rd
- 16675 Mountain View Dr
- 16300 Ponderosa Dr
- 16102 Sugar Pine Ridge Rd
- 17141 Edgewood Way
- 15675 Bottle Rock Rd
- 15625 Bottle Rock Rd
- 17010 Highway 175
- 17040 Edgewood Way
- 10005 Meadow Dr
- 11441 Gifford Springs Rd
- 11451 Gifford Springs Rd
- 10981 Gifford Springs Rd
- 10971 Gifford Springs Rd
- 10991 Gifford Springs Rd
- 12061 Gifford Springs Rd
- 9826 Meadow Dr
