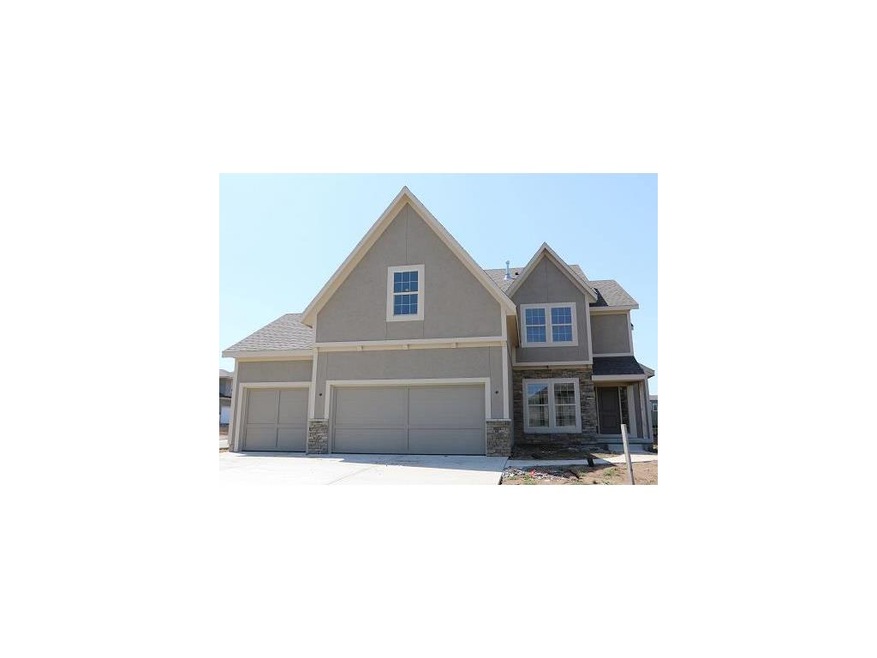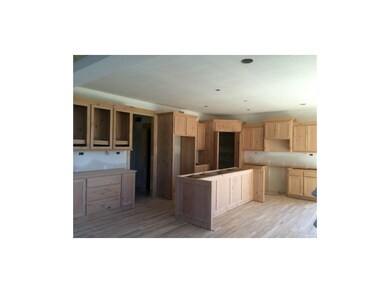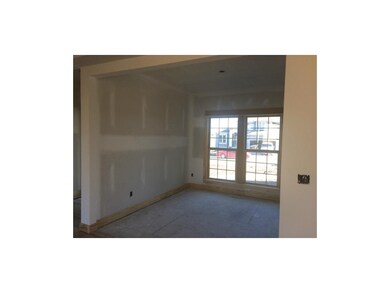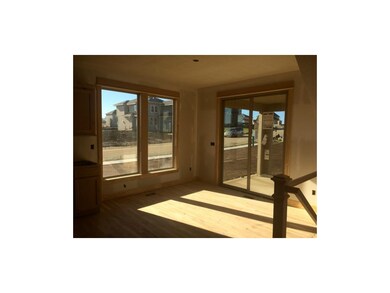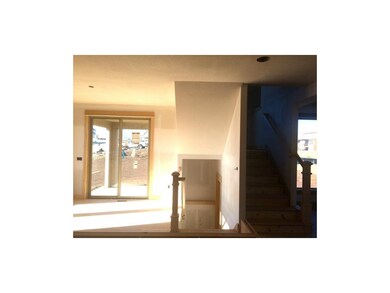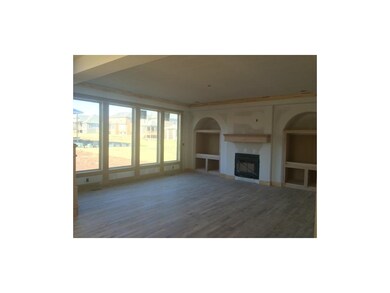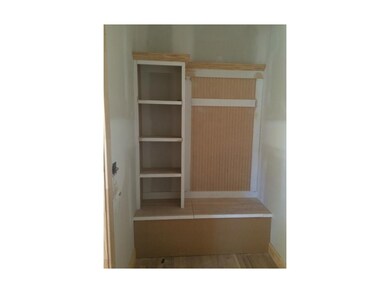
16516 Hemlock Overland Park, KS 66085
South Overland Park NeighborhoodHighlights
- Clubhouse
- Traditional Architecture
- Community Pool
- Cedar Hills Elementary School Rated A+
- Wood Flooring
- Den
About This Home
As of June 2023BLUHAWK: OVERLANDPARK'S NEWEST COMMUNITY FROM THE $300,000's! LOCATED ACROSS FROM BLUE VALLEY'S ONLY 3 SCHOOL COMPLEX (ELEMENTARY, MIDDLE & HIGH SCHOOL). BEAUTIFUL NEW CLUBHOUSE, POOL, AMENITY CENTER: BASKETBALL/SPORT COURT, KIDS' PLAY AREA. NEW LOTS & HOMES NOW AVAILABLE. RODROCK HOMES WESTON III PLAN IN THE $ 370,000’s IN BV SCHOOLS! OPEN PLAN W/FLEX-STUDY OR DR ON 1ST, MBR SUITE W/SITTING AREA, GRANITE, HARDWOOD IN GR, KITCHEN,BREAKFAST, SPRINKLERS & MORE! HOME IS UNDER CONSTRUCTION. Photos are of current stage of construction.
Last Agent to Sell the Property
ReeceNichols Wilshire License #BR00014283 Listed on: 03/28/2014

Home Details
Home Type
- Single Family
Est. Annual Taxes
- $5,100
Year Built
- 2014
HOA Fees
- $73 Monthly HOA Fees
Parking
- 3 Car Attached Garage
Home Design
- Home Under Construction
- Traditional Architecture
- Composition Roof
Interior Spaces
- Great Room with Fireplace
- Combination Kitchen and Dining Room
- Den
- Kitchen Island
- Laundry on upper level
- Basement
Flooring
- Wood
- Carpet
Bedrooms and Bathrooms
- 4 Bedrooms
- Walk-In Closet
Outdoor Features
- Enclosed patio or porch
- Playground
Schools
- Cedar Hills Elementary School
- Blue Valley West High School
Additional Features
- Sprinkler System
- Forced Air Heating and Cooling System
Listing and Financial Details
- Assessor Parcel Number NP10240000 0019
Community Details
Overview
- Association fees include trash pick up
- Bluhawk Subdivision, Weston Iii Floorplan
Amenities
- Clubhouse
Recreation
- Community Pool
Ownership History
Purchase Details
Home Financials for this Owner
Home Financials are based on the most recent Mortgage that was taken out on this home.Purchase Details
Home Financials for this Owner
Home Financials are based on the most recent Mortgage that was taken out on this home.Purchase Details
Home Financials for this Owner
Home Financials are based on the most recent Mortgage that was taken out on this home.Similar Homes in the area
Home Values in the Area
Average Home Value in this Area
Purchase History
| Date | Type | Sale Price | Title Company |
|---|---|---|---|
| Warranty Deed | -- | Platinum Title | |
| Warranty Deed | -- | Platinum Title Llc | |
| Warranty Deed | -- | First American Title |
Mortgage History
| Date | Status | Loan Amount | Loan Type |
|---|---|---|---|
| Open | $562,875 | New Conventional | |
| Previous Owner | $387,000 | New Conventional | |
| Previous Owner | $397,000 | New Conventional | |
| Previous Owner | $410,500 | New Conventional | |
| Previous Owner | $411,350 | New Conventional | |
| Previous Owner | $127,700 | Credit Line Revolving | |
| Previous Owner | $307,668 | Adjustable Rate Mortgage/ARM |
Property History
| Date | Event | Price | Change | Sq Ft Price |
|---|---|---|---|---|
| 06/21/2023 06/21/23 | Sold | -- | -- | -- |
| 05/24/2023 05/24/23 | Pending | -- | -- | -- |
| 05/22/2023 05/22/23 | Price Changed | $600,000 | -3.2% | $240 / Sq Ft |
| 05/17/2023 05/17/23 | For Sale | $620,000 | 0.0% | $248 / Sq Ft |
| 05/10/2023 05/10/23 | Price Changed | $620,000 | +43.2% | $248 / Sq Ft |
| 09/09/2019 09/09/19 | Sold | -- | -- | -- |
| 08/03/2019 08/03/19 | Price Changed | $433,000 | -2.7% | $173 / Sq Ft |
| 07/19/2019 07/19/19 | For Sale | $445,000 | +18.4% | $178 / Sq Ft |
| 08/25/2015 08/25/15 | Sold | -- | -- | -- |
| 06/29/2015 06/29/15 | Pending | -- | -- | -- |
| 03/28/2014 03/28/14 | For Sale | $376,000 | -- | -- |
Tax History Compared to Growth
Tax History
| Year | Tax Paid | Tax Assessment Tax Assessment Total Assessment is a certain percentage of the fair market value that is determined by local assessors to be the total taxable value of land and additions on the property. | Land | Improvement |
|---|---|---|---|---|
| 2024 | $6,796 | $66,136 | $15,825 | $50,311 |
| 2023 | $6,559 | $62,882 | $15,825 | $47,057 |
| 2022 | $5,714 | $53,843 | $15,825 | $38,018 |
| 2021 | $5,698 | $50,991 | $14,378 | $36,613 |
| 2020 | $5,602 | $49,795 | $12,505 | $37,290 |
| 2019 | $5,852 | $50,910 | $10,865 | $40,045 |
| 2018 | $5,814 | $49,577 | $10,856 | $38,721 |
| 2017 | $5,510 | $46,150 | $10,856 | $35,294 |
| 2016 | $5,284 | $44,228 | $10,856 | $33,372 |
| 2015 | $4,290 | $35,984 | $10,856 | $25,128 |
| 2013 | -- | $6 | $6 | $0 |
Agents Affiliated with this Home
-
Bryan Huff

Seller's Agent in 2023
Bryan Huff
Keller Williams Realty Partner
(913) 907-0760
71 in this area
1,070 Total Sales
-
krishna Chinnam
k
Buyer's Agent in 2023
krishna Chinnam
Keller Williams Realty Partner
(601) 301-3579
30 in this area
118 Total Sales
-
Ana Spradling
A
Seller's Agent in 2019
Ana Spradling
EXP Realty LLC
(913) 954-7123
14 in this area
320 Total Sales
-
Aravind Kumar Pentapati

Buyer's Agent in 2019
Aravind Kumar Pentapati
Platinum Realty LLC
(847) 970-1743
49 in this area
180 Total Sales
-
Steve Ashner
S
Seller's Agent in 2015
Steve Ashner
ReeceNichols Wilshire
(913) 338-3573
58 in this area
154 Total Sales
-
Holly Lull
H
Seller Co-Listing Agent in 2015
Holly Lull
ReeceNichols - Overland Park
(913) 302-3074
32 in this area
36 Total Sales
Map
Source: Heartland MLS
MLS Number: 1874375
APN: NP10240000-0010
- 9109 W 161st St
- 16021 Grandview St
- 9402 W 167th Terrace
- 16017 Kessler St
- 16928 Futura St
- 16724 Hayes St
- 16808 Hayes St
- 9306 W 169th Terrace
- 9407 W 167th St
- 8701 W 157th St
- 9363 W 170th Terrace
- 9371 W 170th Terrace
- 9509 W 164th St
- 15802 Lowell Ln
- 16916 Hayes St
- 9350 W 170th Terrace
- 9366 W 170th Terrace
- 9370 W 170th Terrace
- 15841 Shawnee Dr
- 17008 Hayes St
