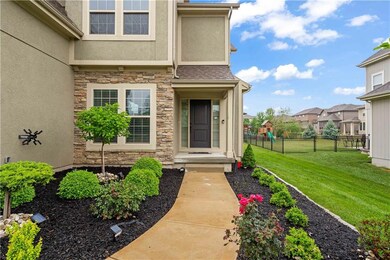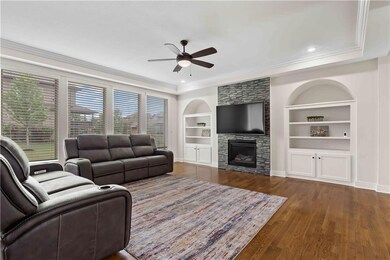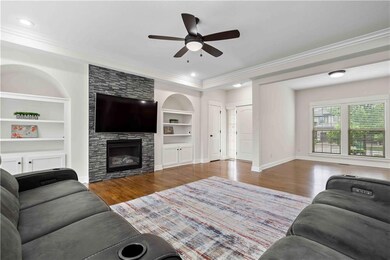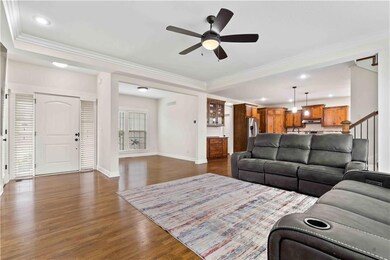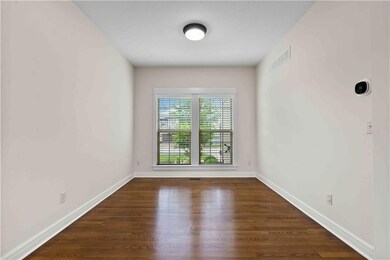
16516 Hemlock Overland Park, KS 66085
South Overland Park NeighborhoodHighlights
- Clubhouse
- Vaulted Ceiling
- Wood Flooring
- Cedar Hills Elementary School Rated A+
- Traditional Architecture
- Whirlpool Bathtub
About This Home
As of June 2023GORGEOUS 2 STORY IN AWARD WINNING BLUE VALLEY SCHOOL DISTRICT!!! Light and bright open main floor with hardwood floors throughout! Great room with stacked stone fireplace and built-ins! Flex room could be formal dining, study or office! Kitchen includes granite tops, island bar, HUGE walk-in pantry and stainless steel appliances! Breakfast nook opens to the newly finished high end covered composite deck! Retire to the master suite after a long day with bonus sitting room! Pamper yourself in the master bath with whirlpool tub, separate walk-in shower and XL walk-in closet! Second master or guest room with it's own private bath! The other 2 bedrooms share a bathroom! Extra features of this home include high end epoxy coating in the 3 car garage, ceramic coating on ALL windows blocking most UV rays and heat reduction, Electric Vehicle Charger and Whole House Water Softener! All of this and still a FULL basement with egress window that can be finished for even more living space! Fantastic location minutes to dining, shopping and US-69!
Last Agent to Sell the Property
Keller Williams Realty Partner License #SP00228927 Listed on: 05/09/2023

Home Details
Home Type
- Single Family
Est. Annual Taxes
- $5,678
Year Built
- Built in 2014
Lot Details
- 0.3 Acre Lot
- Corner Lot
- Paved or Partially Paved Lot
- Level Lot
- Sprinkler System
HOA Fees
- $100 Monthly HOA Fees
Parking
- 3 Car Attached Garage
- Inside Entrance
- Front Facing Garage
Home Design
- Traditional Architecture
- Composition Roof
Interior Spaces
- 2,503 Sq Ft Home
- 2-Story Property
- Built-In Features
- Vaulted Ceiling
- Ceiling Fan
- Great Room with Fireplace
- Formal Dining Room
- Basement Fills Entire Space Under The House
Kitchen
- Breakfast Room
- Eat-In Kitchen
- Gas Range
- Recirculated Exhaust Fan
- Dishwasher
- Stainless Steel Appliances
- Kitchen Island
- Wood Stained Kitchen Cabinets
- Disposal
Flooring
- Wood
- Carpet
- Tile
Bedrooms and Bathrooms
- 4 Bedrooms
- Walk-In Closet
- Whirlpool Bathtub
Laundry
- Laundry Room
- Laundry on upper level
Outdoor Features
- Covered patio or porch
- Playground
Schools
- Cedar Hills Elementary School
- Blue Valley West High School
Utilities
- Forced Air Heating and Cooling System
Listing and Financial Details
- Exclusions: see disclosure
- Assessor Parcel Number NP10240000-0010
- $36 special tax assessment
Community Details
Overview
- Association fees include trash
- Bluhawk Subdivision, Weston Iii Floorplan
Amenities
- Clubhouse
Recreation
- Community Pool
Ownership History
Purchase Details
Home Financials for this Owner
Home Financials are based on the most recent Mortgage that was taken out on this home.Purchase Details
Home Financials for this Owner
Home Financials are based on the most recent Mortgage that was taken out on this home.Purchase Details
Home Financials for this Owner
Home Financials are based on the most recent Mortgage that was taken out on this home.Similar Homes in the area
Home Values in the Area
Average Home Value in this Area
Purchase History
| Date | Type | Sale Price | Title Company |
|---|---|---|---|
| Warranty Deed | -- | Platinum Title | |
| Warranty Deed | -- | Platinum Title Llc | |
| Warranty Deed | -- | First American Title |
Mortgage History
| Date | Status | Loan Amount | Loan Type |
|---|---|---|---|
| Open | $562,875 | New Conventional | |
| Previous Owner | $387,000 | New Conventional | |
| Previous Owner | $397,000 | New Conventional | |
| Previous Owner | $410,500 | New Conventional | |
| Previous Owner | $411,350 | New Conventional | |
| Previous Owner | $127,700 | Credit Line Revolving | |
| Previous Owner | $307,668 | Adjustable Rate Mortgage/ARM |
Property History
| Date | Event | Price | Change | Sq Ft Price |
|---|---|---|---|---|
| 06/21/2023 06/21/23 | Sold | -- | -- | -- |
| 05/24/2023 05/24/23 | Pending | -- | -- | -- |
| 05/22/2023 05/22/23 | Price Changed | $600,000 | -3.2% | $240 / Sq Ft |
| 05/17/2023 05/17/23 | For Sale | $620,000 | 0.0% | $248 / Sq Ft |
| 05/10/2023 05/10/23 | Price Changed | $620,000 | +43.2% | $248 / Sq Ft |
| 09/09/2019 09/09/19 | Sold | -- | -- | -- |
| 08/03/2019 08/03/19 | Price Changed | $433,000 | -2.7% | $173 / Sq Ft |
| 07/19/2019 07/19/19 | For Sale | $445,000 | +18.4% | $178 / Sq Ft |
| 08/25/2015 08/25/15 | Sold | -- | -- | -- |
| 06/29/2015 06/29/15 | Pending | -- | -- | -- |
| 03/28/2014 03/28/14 | For Sale | $376,000 | -- | -- |
Tax History Compared to Growth
Tax History
| Year | Tax Paid | Tax Assessment Tax Assessment Total Assessment is a certain percentage of the fair market value that is determined by local assessors to be the total taxable value of land and additions on the property. | Land | Improvement |
|---|---|---|---|---|
| 2024 | $6,796 | $66,136 | $15,825 | $50,311 |
| 2023 | $6,559 | $62,882 | $15,825 | $47,057 |
| 2022 | $5,714 | $53,843 | $15,825 | $38,018 |
| 2021 | $5,698 | $50,991 | $14,378 | $36,613 |
| 2020 | $5,602 | $49,795 | $12,505 | $37,290 |
| 2019 | $5,852 | $50,910 | $10,865 | $40,045 |
| 2018 | $5,814 | $49,577 | $10,856 | $38,721 |
| 2017 | $5,510 | $46,150 | $10,856 | $35,294 |
| 2016 | $5,284 | $44,228 | $10,856 | $33,372 |
| 2015 | $4,290 | $35,984 | $10,856 | $25,128 |
| 2013 | -- | $6 | $6 | $0 |
Agents Affiliated with this Home
-
Bryan Huff

Seller's Agent in 2023
Bryan Huff
Keller Williams Realty Partner
(913) 907-0760
71 in this area
1,070 Total Sales
-
krishna Chinnam
k
Buyer's Agent in 2023
krishna Chinnam
Keller Williams Realty Partner
(601) 301-3579
30 in this area
118 Total Sales
-
Ana Spradling
A
Seller's Agent in 2019
Ana Spradling
EXP Realty LLC
(913) 954-7123
14 in this area
320 Total Sales
-
Aravind Kumar Pentapati

Buyer's Agent in 2019
Aravind Kumar Pentapati
Platinum Realty LLC
(847) 970-1743
49 in this area
180 Total Sales
-
Steve Ashner
S
Seller's Agent in 2015
Steve Ashner
ReeceNichols Wilshire
(913) 338-3573
58 in this area
154 Total Sales
-
Holly Lull
H
Seller Co-Listing Agent in 2015
Holly Lull
ReeceNichols - Overland Park
(913) 302-3074
32 in this area
36 Total Sales
Map
Source: Heartland MLS
MLS Number: 2434065
APN: NP10240000-0010
- 9109 W 161st St
- 9402 W 167th Terrace
- 16021 Grandview St
- 16928 Futura St
- 16724 Hayes St
- 16808 Hayes St
- 16017 Kessler St
- 9306 W 169th Terrace
- 9407 W 167th St
- 9363 W 170th Terrace
- 9371 W 170th Terrace
- 16916 Hayes St
- 9350 W 170th Terrace
- 8701 W 157th St
- 9509 W 164th St
- 9366 W 170th Terrace
- 9370 W 170th Terrace
- 17008 Hayes St
- 15802 Lowell Ln
- 15841 Shawnee Dr

