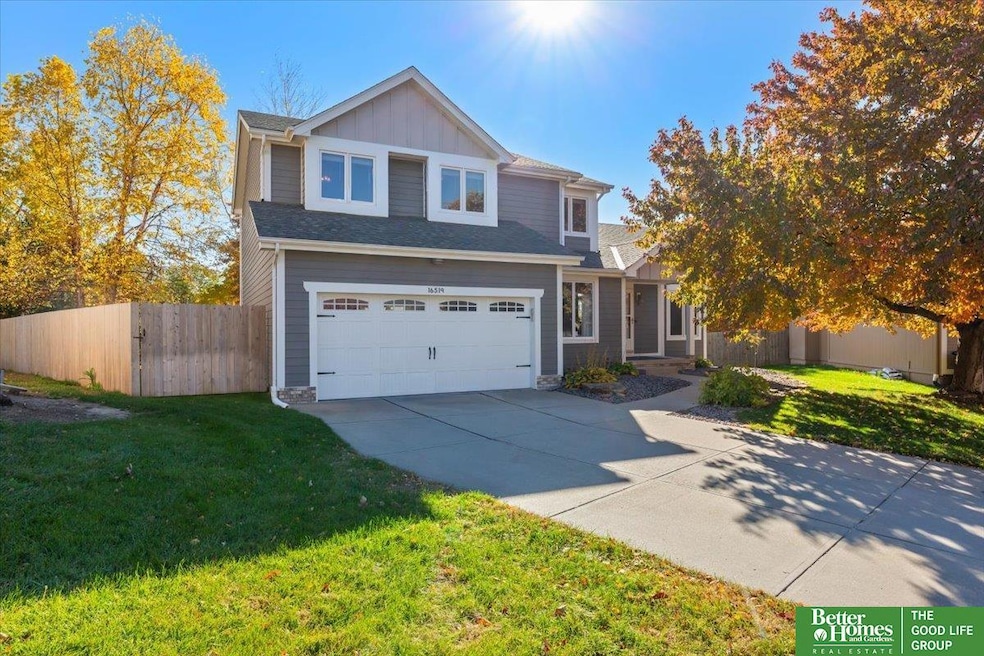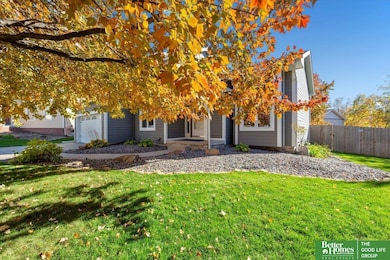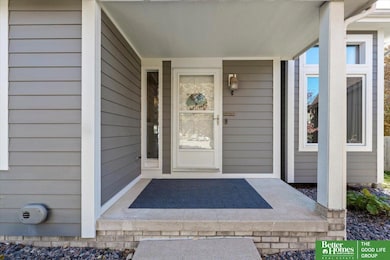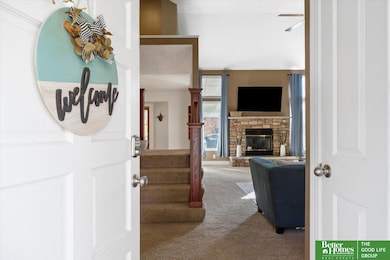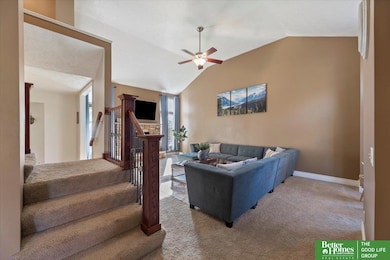16519 Jefferson Cir Omaha, NE 68135
Black Elk Park NeighborhoodEstimated payment $2,519/month
Highlights
- Cathedral Ceiling
- Wood Flooring
- Cul-De-Sac
- Black Elk Elementary School Rated A-
- No HOA
- Skylights
About This Home
Beautifully updated two-story home tucked away on a quiet cul-de-sac with vaulted ceilings, abundant natural light and an oversized garage. The stunning kitchen features a pantry, stainless steel appliances, reverse osmosis system and an inviting eat-in dining area with a window over the sink perfect for your favorite plants. Kitchen cabinets were freshly painted in 2024, and a new oven, microwave and dishwasher were added in 2025. All four bedrooms are on the second floor, including a spacious primary suite that includes a walk-in closet and bathroom. The finished basement includes a versatile non-conforming room. The showpiece of this home is the large covered deck overlooking a private, tree-lined backyard that is perfect for relaxing, grilling and entertaining. Recently refinished, it offers an incredible outdoor living space you will love. Additional highlights include a sprinkler system and a new fence. All appliances stay, including the washer and dryer!
Listing Agent
Better Homes and Gardens R.E. License #20150694 Listed on: 11/06/2025

Home Details
Home Type
- Single Family
Est. Annual Taxes
- $5,834
Year Built
- Built in 1994
Lot Details
- 9,315 Sq Ft Lot
- Lot Dimensions are 38.05 x 127.22 x 124.69 x 103.03
- Cul-De-Sac
- Property is Fully Fenced
- Wood Fence
- Sprinkler System
Parking
- 2 Car Attached Garage
- Tandem Garage
- Garage Door Opener
Home Design
- Brick Exterior Construction
- Block Foundation
- Composition Roof
- Cement Siding
Interior Spaces
- 2-Story Property
- Wet Bar
- Cathedral Ceiling
- Ceiling Fan
- Skylights
- Gas Log Fireplace
- Window Treatments
- Bay Window
- Sliding Doors
- Living Room with Fireplace
- Partially Finished Basement
Kitchen
- Oven or Range
- Microwave
- Dishwasher
- Disposal
Flooring
- Wood
- Wall to Wall Carpet
- Concrete
- Ceramic Tile
Bedrooms and Bathrooms
- 4 Bedrooms
- Primary bedroom located on second floor
- Walk-In Closet
Laundry
- Dryer
- Washer
Outdoor Features
- Covered Deck
- Porch
Location
- City Lot
Schools
- Black Elk Elementary School
- Beadle Middle School
- Millard West High School
Utilities
- Humidifier
- Forced Air Heating and Cooling System
- Heating System Uses Natural Gas
Community Details
- No Home Owners Association
- Mission Ridge Subdivision
Listing and Financial Details
- Assessor Parcel Number 1778380000
Map
Home Values in the Area
Average Home Value in this Area
Tax History
| Year | Tax Paid | Tax Assessment Tax Assessment Total Assessment is a certain percentage of the fair market value that is determined by local assessors to be the total taxable value of land and additions on the property. | Land | Improvement |
|---|---|---|---|---|
| 2025 | $5,834 | $346,000 | $43,300 | $302,700 |
| 2024 | $5,911 | $346,000 | $43,300 | $302,700 |
| 2023 | $5,911 | $296,900 | $43,300 | $253,600 |
| 2022 | $6,275 | $296,900 | $43,300 | $253,600 |
| 2021 | $5,204 | $247,500 | $43,300 | $204,200 |
| 2020 | $5,248 | $247,500 | $43,300 | $204,200 |
| 2019 | $5,263 | $247,500 | $43,300 | $204,200 |
| 2018 | $4,810 | $223,100 | $43,300 | $179,800 |
| 2017 | $4,476 | $210,900 | $43,300 | $167,600 |
| 2016 | $4,170 | $196,300 | $21,200 | $175,100 |
| 2015 | $3,977 | $183,400 | $19,800 | $163,600 |
| 2014 | $3,977 | $183,400 | $19,800 | $163,600 |
Property History
| Date | Event | Price | List to Sale | Price per Sq Ft | Prior Sale |
|---|---|---|---|---|---|
| 11/07/2025 11/07/25 | Pending | -- | -- | -- | |
| 11/06/2025 11/06/25 | For Sale | $385,000 | +54.0% | $142 / Sq Ft | |
| 06/15/2018 06/15/18 | Sold | $249,950 | 0.0% | $104 / Sq Ft | View Prior Sale |
| 05/06/2018 05/06/18 | Pending | -- | -- | -- | |
| 05/04/2018 05/04/18 | For Sale | $249,950 | +24.4% | $104 / Sq Ft | |
| 08/16/2013 08/16/13 | Sold | $201,000 | +0.5% | $84 / Sq Ft | View Prior Sale |
| 07/23/2013 07/23/13 | Pending | -- | -- | -- | |
| 07/19/2013 07/19/13 | For Sale | $200,000 | -- | $83 / Sq Ft |
Purchase History
| Date | Type | Sale Price | Title Company |
|---|---|---|---|
| Warranty Deed | $250,000 | Nebraska Title Co | |
| Warranty Deed | $201,000 | Nebraska Land Title & Abstra | |
| Special Warranty Deed | $153,000 | -- | |
| Trustee Deed | $142,200 | -- |
Mortgage History
| Date | Status | Loan Amount | Loan Type |
|---|---|---|---|
| Open | $237,452 | New Conventional | |
| Previous Owner | $190,950 | New Conventional | |
| Previous Owner | $137,250 | Purchase Money Mortgage |
Source: Great Plains Regional MLS
MLS Number: 22531997
APN: 1778-3800-00
- 16009 Adams St
- 6001 S 160th St
- 17004 V St
- 7011 S 167th Ave
- 6028 S 159th Cir
- 5541 S 161st St
- 5217 S 167th St
- 5210 S 165th St
- 5821 S 159th St
- 16022 S St
- 16603 Edna St
- 6001 S 157th Cir
- 16217 Weir St
- 6416 S 156th Avenue Cir
- 5159 S 162nd St
- 7216 S 170th St
- 5513 S 174th St
- 16113 Josephine St
- 16509 Ohern St
- 5086 S 160th Cir
