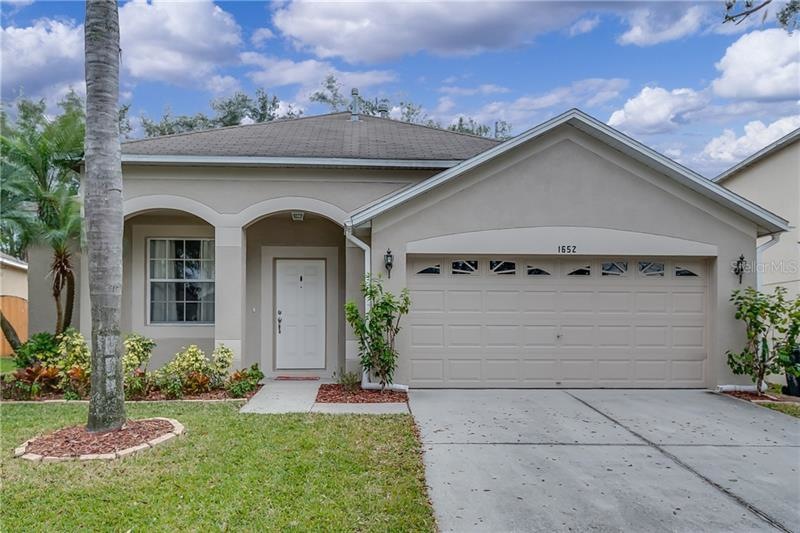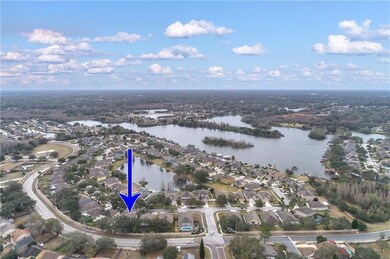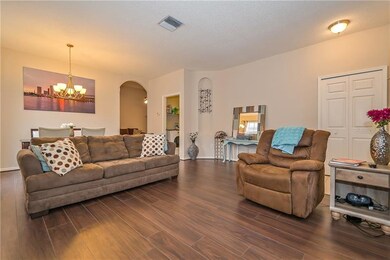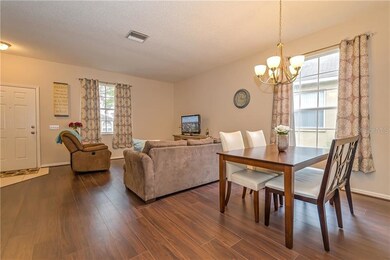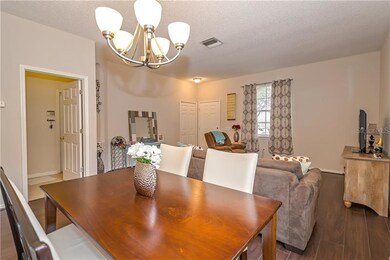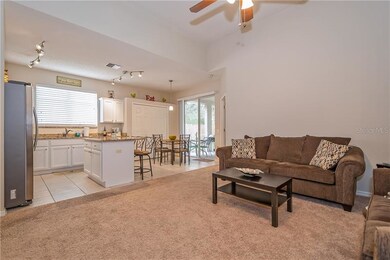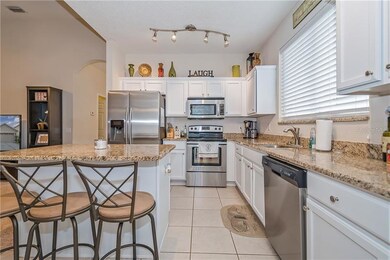
1652 Open Field Loop Brandon, FL 33510
Lakeview Village NeighborhoodHighlights
- Boat Ramp
- Main Floor Primary Bedroom
- High Ceiling
- Deck
- Attic
- Great Room
About This Home
As of March 2018This beautiful move-in-ready home is located within the community of Lakeview Village on Mango Lake. This neighborhood is conveniently located near I-75, has low HOA dues, a private boat ramp and a dock for fishing on the lake. This 3-bedroom, 2-bath home has an open, split floor plan with lots of space for entertaining. When you walk in the front door you will notice the formal Livingroom/dining room combo, which could make for a great flex room. The light and bright kitchen features granite counters, with ample cabinet storage space, including a pantry and a large center island, which is open to the family room and breakfast nook. The master suite is spacious and includes a garden tub, walk-in shower, double sink vanity and large walk-in closet. Relax on your screened-in back patio on those cool mornings and enjoy your fenced-in, private back yard! This home has ample storage throughout, inside utility room, updated appliances, newer flooring, and hurricane clips for inexpensive homeowner’s insurance! Call today to schedule your private showing.
Home Details
Home Type
- Single Family
Est. Annual Taxes
- $2,608
Year Built
- Built in 2000
Lot Details
- 6,360 Sq Ft Lot
- Fenced
- Mature Landscaping
- Level Lot
- Property is zoned PD
HOA Fees
- $28 Monthly HOA Fees
Parking
- 2 Car Attached Garage
Home Design
- Slab Foundation
- Shingle Roof
- Block Exterior
- Stucco
Interior Spaces
- 1,624 Sq Ft Home
- High Ceiling
- Ceiling Fan
- Blinds
- Sliding Doors
- Great Room
- Family Room Off Kitchen
- Formal Dining Room
- Inside Utility
- Laundry in unit
- Fire and Smoke Detector
- Attic
Kitchen
- Eat-In Kitchen
- Oven
- Microwave
- Dishwasher
- Disposal
Flooring
- Carpet
- Laminate
- Ceramic Tile
Bedrooms and Bathrooms
- 3 Bedrooms
- Primary Bedroom on Main
- Split Bedroom Floorplan
- Walk-In Closet
- 2 Full Bathrooms
Outdoor Features
- Deck
- Screened Patio
- Exterior Lighting
- Porch
Utilities
- Central Air
- Heating System Uses Natural Gas
- Gas Water Heater
- High Speed Internet
- Cable TV Available
Listing and Financial Details
- Down Payment Assistance Available
- Homestead Exemption
- Visit Down Payment Resource Website
- Legal Lot and Block 4 / 1
- Assessor Parcel Number U-09-29-20-29B-000001-00004.0
Community Details
Overview
- Lakeview Village Sec I Subdivision
- The community has rules related to deed restrictions
Recreation
- Boat Ramp
- Boat Dock
Map
Home Values in the Area
Average Home Value in this Area
Property History
| Date | Event | Price | Change | Sq Ft Price |
|---|---|---|---|---|
| 04/07/2025 04/07/25 | Price Changed | $374,900 | -6.3% | $231 / Sq Ft |
| 01/21/2025 01/21/25 | For Sale | $399,900 | +81.9% | $246 / Sq Ft |
| 03/29/2018 03/29/18 | Sold | $219,900 | 0.0% | $135 / Sq Ft |
| 02/12/2018 02/12/18 | Pending | -- | -- | -- |
| 02/06/2018 02/06/18 | For Sale | $219,900 | -- | $135 / Sq Ft |
Tax History
| Year | Tax Paid | Tax Assessment Tax Assessment Total Assessment is a certain percentage of the fair market value that is determined by local assessors to be the total taxable value of land and additions on the property. | Land | Improvement |
|---|---|---|---|---|
| 2024 | $5,505 | $305,604 | $77,846 | $227,758 |
| 2023 | $5,173 | $303,089 | $77,846 | $225,243 |
| 2022 | $4,643 | $267,825 | $64,872 | $202,953 |
| 2021 | $4,102 | $201,927 | $45,410 | $156,517 |
| 2020 | $3,766 | $185,286 | $38,923 | $146,363 |
| 2019 | $4,057 | $186,436 | $38,923 | $147,513 |
| 2018 | $2,646 | $150,690 | $0 | $0 |
| 2017 | $2,608 | $147,591 | $0 | $0 |
| 2016 | $3,233 | $138,250 | $0 | $0 |
| 2015 | $3,085 | $128,036 | $0 | $0 |
| 2014 | $2,930 | $120,137 | $0 | $0 |
| 2013 | -- | $100,851 | $0 | $0 |
Mortgage History
| Date | Status | Loan Amount | Loan Type |
|---|---|---|---|
| Previous Owner | $140,000 | New Conventional | |
| Previous Owner | $225,634 | FHA | |
| Previous Owner | $174,000 | Stand Alone First | |
| Previous Owner | $162,000 | Fannie Mae Freddie Mac | |
| Previous Owner | $130,500 | New Conventional | |
| Previous Owner | $128,000 | New Conventional |
Deed History
| Date | Type | Sale Price | Title Company |
|---|---|---|---|
| Warranty Deed | $219,900 | Sunbelt Title Agency | |
| Special Warranty Deed | $175,000 | Cj National Title Llc | |
| Deed In Lieu Of Foreclosure | $224,000 | Attorney | |
| Warranty Deed | $217,500 | Countrywide Title Company | |
| Warranty Deed | $134,900 | -- |
Similar Homes in the area
Source: Stellar MLS
MLS Number: L4725419
APN: U-09-29-20-29B-000001-00004.0
- 1621 Crossridge Dr
- 1705 Cinnabar Ct
- 1755 Open Field Loop
- 1945 Fruitridge St
- 2140 Redleaf Dr
- 1605 Palm Leaf Dr
- 2007 Rain Dance Place
- 2001 Rain Dance Place
- 1218 Vinetree Dr
- 1122 Vinetree Dr
- 11433 Weldon St
- 11748 Lynn Brook Cir
- 2313 Palm Ave
- 3814 Lemon Ave
- 1814 Tarah Trace Dr
- 2324 Palm Ave
- 1727 Lake Crest Ave
- 11047 Black Swan Ct
- 1615 Loghill Place
- 1603 Dawnridge Ct
