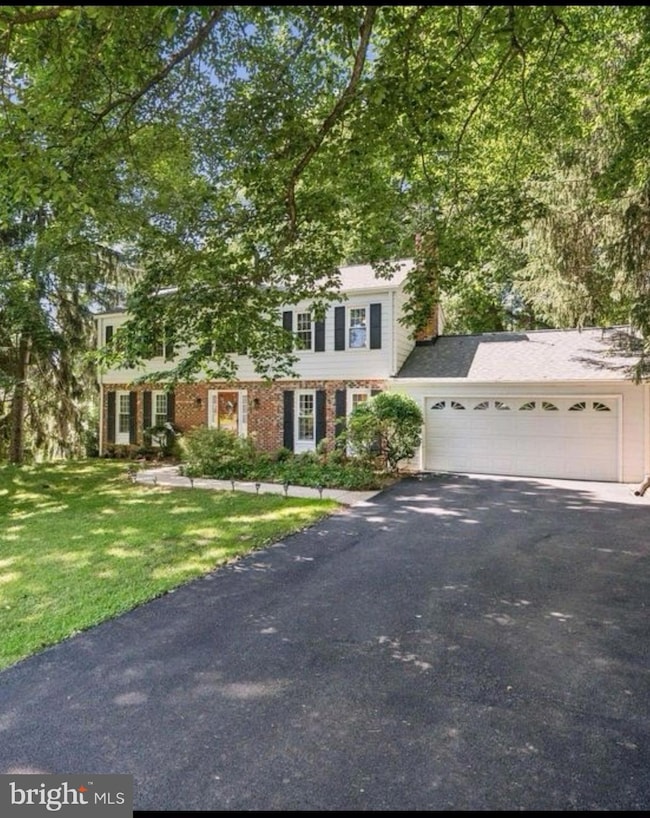16520 Keats Terrace Derwood, MD 20855
Highlights
- View of Trees or Woods
- 0.48 Acre Lot
- Colonial Architecture
- Candlewood Elementary School Rated A
- Open Floorplan
- Recreation Room
About This Home
Gorgeous Home for Rent in Highly Sought-After Candlewood Park!
Live just minutes from the Metro, Rockville Town Center, Lake Needwood, and an array of parks, recreation, shopping, and places of worship — with easy access to I-270!
Step into a beautifully 4 BR 2.5 bath 2 car garage single family updated kitchen featuring granite countertops and stainless steel appliances. Enjoy the serenity of a picturesque backyard that backs to woods, complete with a spacious deck and charming gazebo — perfect for relaxing or entertaining.
Don’t miss this rare rental opportunity in one of Rockville’s most desirable communities!
Home Details
Home Type
- Single Family
Est. Annual Taxes
- $6,713
Year Built
- Built in 1978
Lot Details
- 0.48 Acre Lot
- Backs to Trees or Woods
- Property is zoned R200
Parking
- 2 Car Direct Access Garage
- Front Facing Garage
- Garage Door Opener
Home Design
- Colonial Architecture
- Block Foundation
- Frame Construction
Interior Spaces
- Property has 3 Levels
- Open Floorplan
- 1 Fireplace
- Family Room Off Kitchen
- Living Room
- Dining Room
- Recreation Room
- Views of Woods
- Finished Basement
- Walk-Out Basement
- Eat-In Kitchen
- Laundry Room
Bedrooms and Bathrooms
- 4 Bedrooms
Schools
- Candlewood Elementary School
- Shady Grove Middle School
- Col. Zadok Magruder High School
Utilities
- Central Air
- Heating System Uses Oil
- Oil Water Heater
Listing and Financial Details
- Residential Lease
- Security Deposit $4,000
- 24-Month Min and 36-Month Max Lease Term
- Available 7/1/25
- Assessor Parcel Number 160400125805
Community Details
Overview
- No Home Owners Association
- Candlewood Park Subdivision
Pet Policy
- No Pets Allowed
Map
Source: Bright MLS
MLS Number: MDMC2188676
APN: 04-00125805
- 7106 Wick Ln
- 16429 Equestrian Ln
- 7300 Needwood Rd
- 16235 Deer Lake Rd
- 17101 Overhill Rd
- 1 Bethayres Ct
- 16709 Bethayres Rd
- 16235 Redland Rd
- 7613 Timbercrest Dr
- 8101 Needwood Rd Unit 202
- 8040 Needwood Rd Unit 102
- 15800 Buena Vista Dr
- 15952 Indian Hills Terrace
- 7803 Fairborn Ct
- 6 Tupelo Ct
- 7004 Cashell Manor Ct
- 7848 Briardale Terrace
- 7628 Anamosa Way
- 16125 Redland Rd
- 17220 Larosa Dr
- 8010 Needwood Rd Unit 102
- 17201 Founders Mill Dr
- 8101 Needwood Rd Unit 202
- 8141 Needwood Rd Unit T101
- 7813 Breezy Down Terrace
- 15608 Wapello Way
- 7612 Indian Hills Dr
- 7843 Briardale Terrace
- 15948 Chieftain Ave
- 8010 Gramercy Blvd
- 8005 Gramercy Blvd
- 7223 Millcrest Terrace
- 17105 Amity Dr
- 101 Watkins Pond Blvd Unit 201A1
- 465 Elmcroft Blvd
- 15955 Frederick Rd
- 801 Elmcroft Blvd
- 410 Robena Way
- 105 King Farm Blvd
- 3154 Nina Clarke Dr


