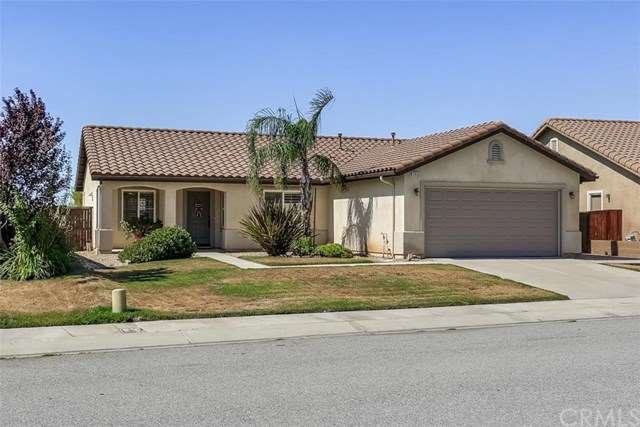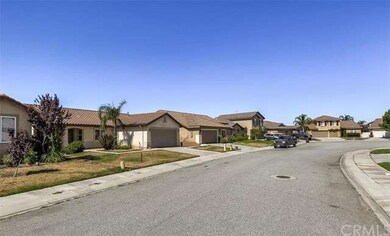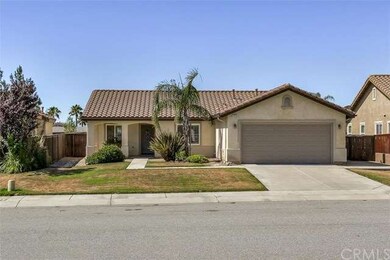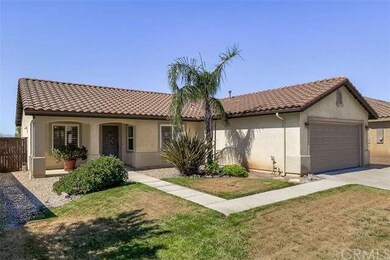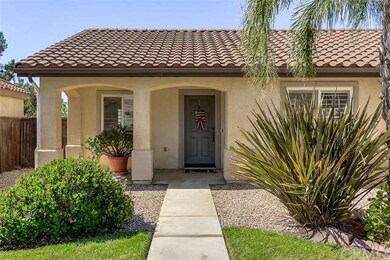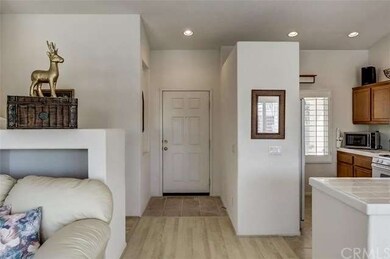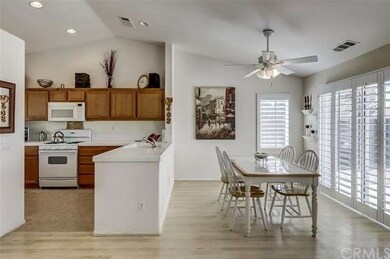
1653 Amber Lily Dr Beaumont, CA 92223
Highlights
- Open Floorplan
- Property is near a park
- Modern Architecture
- Mountain View
- Wood Flooring
- High Ceiling
About This Home
As of March 2023Beautiful Single Story home located in the desirable Sundance Community. Pride of ownership here! Showcasing close to 1,300 sq ft. of living space, tile counter tops, custom window shutters throughout, an indoor laundry room, a spacious low maintenance backyard perfect for outdoor dining and entertaining, updated wood laminate flooring throughout and a large Master bedroom. This home boasts 3 bedrooms, 2 full baths, a 2 car garage, an open floor plan, and much more. All conveniently on a family friendly cul-de-sac just minutes away from parks, playgrounds, dining and shopping.
Last Agent to Sell the Property
JASON ZAMORANO
KELLER WILLIAMS REALTY License #01926579 Listed on: 07/20/2016
Home Details
Home Type
- Single Family
Est. Annual Taxes
- $7,011
Year Built
- Built in 2003
Lot Details
- 6,534 Sq Ft Lot
- Cul-De-Sac
- Desert faces the back of the property
- Wood Fence
- Fence is in average condition
- Landscaped
- Rectangular Lot
- Sprinkler System
- Private Yard
- Lawn
- Garden
- Back and Front Yard
HOA Fees
- $42 Monthly HOA Fees
Parking
- 2 Car Attached Garage
- Attached Carport
- Parking Available
- Front Facing Garage
- Two Garage Doors
- Garage Door Opener
- Driveway
Property Views
- Mountain
- Neighborhood
Home Design
- Modern Architecture
- Spanish Architecture
- Turnkey
- Slab Foundation
- Spanish Tile Roof
- Clay Roof
- Copper Plumbing
Interior Spaces
- 1,291 Sq Ft Home
- 1-Story Property
- Open Floorplan
- High Ceiling
- Ceiling Fan
- Recessed Lighting
- Double Pane Windows
- Shutters
- Window Screens
- Sliding Doors
- ENERGY STAR Qualified Doors
- Panel Doors
- Entryway
- Living Room
- Dining Room
- Home Office
Kitchen
- Eat-In Kitchen
- Convection Oven
- Gas Oven
- Gas Cooktop
- Microwave
- Dishwasher
- Tile Countertops
- Disposal
Flooring
- Wood
- Tile
Bedrooms and Bathrooms
- 3 Bedrooms
- 2 Full Bathrooms
Laundry
- Laundry Room
- Washer and Gas Dryer Hookup
Eco-Friendly Details
- ENERGY STAR Qualified Equipment for Heating
Outdoor Features
- Slab Porch or Patio
- Exterior Lighting
- Rain Gutters
Location
- Property is near a park
- Property is near public transit
- Suburban Location
Utilities
- High Efficiency Air Conditioning
- Central Heating and Cooling System
- Heating System Uses Natural Gas
- ENERGY STAR Qualified Water Heater
Community Details
- Foothills
- Mountainous Community
Listing and Financial Details
- Tax Lot 61
- Tax Tract Number 303322
- Assessor Parcel Number 419442018
Ownership History
Purchase Details
Home Financials for this Owner
Home Financials are based on the most recent Mortgage that was taken out on this home.Purchase Details
Home Financials for this Owner
Home Financials are based on the most recent Mortgage that was taken out on this home.Purchase Details
Home Financials for this Owner
Home Financials are based on the most recent Mortgage that was taken out on this home.Purchase Details
Home Financials for this Owner
Home Financials are based on the most recent Mortgage that was taken out on this home.Similar Home in Beaumont, CA
Home Values in the Area
Average Home Value in this Area
Purchase History
| Date | Type | Sale Price | Title Company |
|---|---|---|---|
| Grant Deed | $460,000 | California Best Title | |
| Grant Deed | $305,000 | Lawyers Title | |
| Grant Deed | $252,000 | Lawyers Title | |
| Corporate Deed | $184,000 | Chicago Title Co |
Mortgage History
| Date | Status | Loan Amount | Loan Type |
|---|---|---|---|
| Open | $280,000 | New Conventional | |
| Previous Owner | $299,370 | FHA | |
| Previous Owner | $299,475 | FHA | |
| Previous Owner | $100,000 | New Conventional | |
| Previous Owner | $85,000 | Purchase Money Mortgage |
Property History
| Date | Event | Price | Change | Sq Ft Price |
|---|---|---|---|---|
| 01/31/2025 01/31/25 | Rented | $2,900 | 0.0% | -- |
| 01/14/2025 01/14/25 | Under Contract | -- | -- | -- |
| 12/10/2024 12/10/24 | For Rent | $2,900 | 0.0% | -- |
| 03/28/2023 03/28/23 | Sold | $460,000 | +2.2% | $356 / Sq Ft |
| 02/26/2023 02/26/23 | Pending | -- | -- | -- |
| 02/22/2023 02/22/23 | For Sale | $450,000 | +47.5% | $349 / Sq Ft |
| 10/13/2019 10/13/19 | Sold | $305,000 | 0.0% | $236 / Sq Ft |
| 09/15/2019 09/15/19 | Pending | -- | -- | -- |
| 09/15/2019 09/15/19 | For Sale | $305,000 | +21.0% | $236 / Sq Ft |
| 09/09/2016 09/09/16 | Sold | $252,000 | 0.0% | $195 / Sq Ft |
| 07/26/2016 07/26/16 | Pending | -- | -- | -- |
| 07/25/2016 07/25/16 | Off Market | $252,000 | -- | -- |
| 07/20/2016 07/20/16 | For Sale | $245,000 | -- | $190 / Sq Ft |
Tax History Compared to Growth
Tax History
| Year | Tax Paid | Tax Assessment Tax Assessment Total Assessment is a certain percentage of the fair market value that is determined by local assessors to be the total taxable value of land and additions on the property. | Land | Improvement |
|---|---|---|---|---|
| 2025 | $7,011 | $910,350 | $46,818 | $863,532 |
| 2023 | $7,011 | $320,606 | $47,302 | $273,304 |
| 2022 | $5,150 | $314,321 | $46,375 | $267,946 |
| 2021 | $5,065 | $308,159 | $45,466 | $262,693 |
| 2020 | $5,014 | $305,000 | $45,000 | $260,000 |
| 2019 | $4,358 | $262,180 | $46,818 | $215,362 |
| 2018 | $4,336 | $257,040 | $45,900 | $211,140 |
| 2017 | $4,332 | $252,000 | $45,000 | $207,000 |
| 2016 | $4,099 | $220,975 | $78,059 | $142,916 |
| 2015 | $4,045 | $217,658 | $76,888 | $140,770 |
| 2014 | $3,815 | $197,000 | $70,000 | $127,000 |
Agents Affiliated with this Home
-
Danielle Soto-Marrufo

Seller's Agent in 2025
Danielle Soto-Marrufo
C&D REAL ESTATE INC.
(909) 353-9605
15 in this area
89 Total Sales
-
David Fenn

Seller's Agent in 2023
David Fenn
FENN REAL ESTATE, INC.
(951) 265-5200
25 in this area
87 Total Sales
-
ROD WATSON
R
Buyer's Agent in 2023
ROD WATSON
COLDWELL BANKER KIVETT-TEETERS
(951) 522-4367
4 in this area
22 Total Sales
-
Diana Harris

Seller's Agent in 2019
Diana Harris
THE HARRIS GROUP
(909) 234-2642
17 in this area
43 Total Sales
-
R
Seller Co-Listing Agent in 2019
RANDY HARRIS
THE HARRIS GROUP
-
G
Buyer's Agent in 2019
Gia Busch
Anvil Real Estate
Map
Source: California Regional Multiple Listing Service (CRMLS)
MLS Number: EV16158080
APN: 419-442-018
- 1256 Sunburst Dr
- 1358 Clover Way
- 1442 Starry Skies Rd
- 1483 Midnight Sun Dr
- 1051 Sunburst Dr
- 1447 White Cloud Ln
- 1634 Rigel St
- 1310 Heath Ln
- 1462 Pinyon Ln
- 6291 Botanic Rd
- 1464 Ambrosia St
- 1620 Village Green Way
- 1465 Ardith Ct
- 1579 Trailview Dr
- 1622 Trailview Dr
- 1328 Orchis Ln
- 1244 Sea Lavender Ln
- 1530 Village Green Way
- 5799 Falcon Way
- 1533 Hollygate Trail
