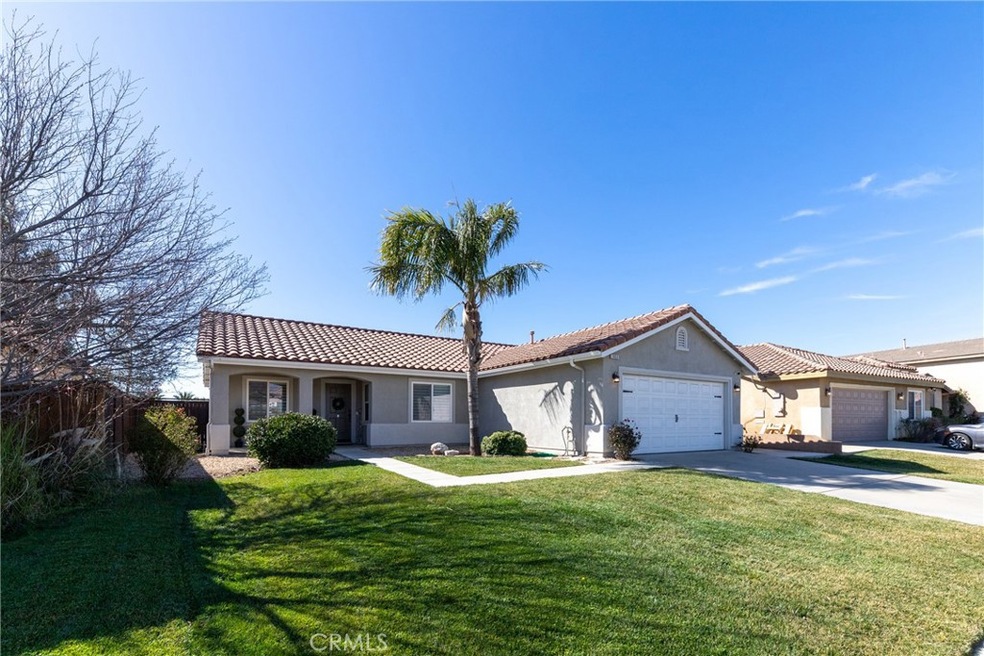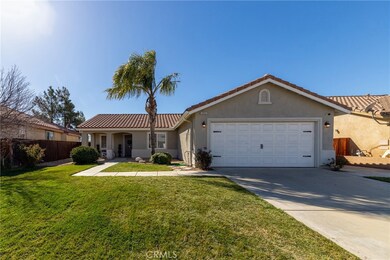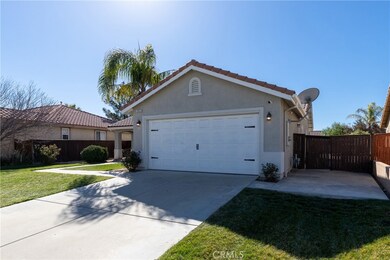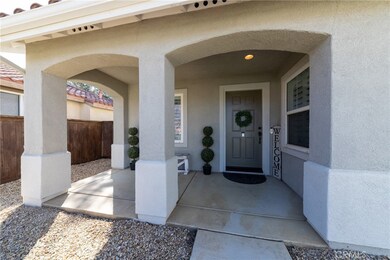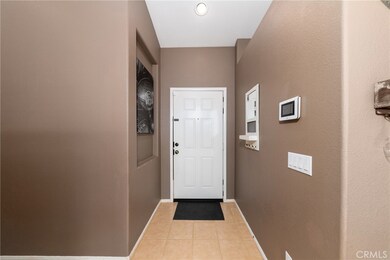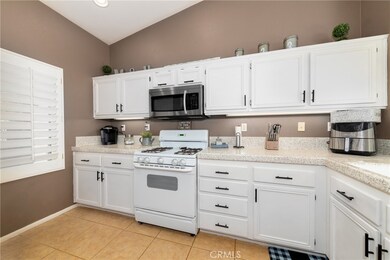
1653 Amber Lily Dr Beaumont, CA 92223
Highlights
- Mountain View
- 2 Car Direct Access Garage
- Eat-In Kitchen
- Sport Court
- Cul-De-Sac
- Double Pane Windows
About This Home
As of March 2023Darling Single Story home in the highly desired neighborhood of Sundance. This 3 bedroom 2 bath home is located on a cul-de-sac, is close to Mountain View Park and just a couple minutes from Sundance elementary school, freeway access, shopping, hospital & healthcare offices. Home and property features include 2 car garage, covered front porch, rear patio slab, concrete tile roof, dual pane windows, rain gutters and large backyard. Interior features include tile floors in entry, kitchen, bathrooms and laundry room with laminate floors throughout the rest of the home. Plantation shutters throughout. Kitchen features tile countertops, painted oak cabinets with upgraded hardware, dishwasher, built in microwave, recessed lighting and new dishwasher. High ceiling in living room. Spacious master suite with walk-in close and ceiling fan. Interior laundry room with direct garage access. Home is very cute and well maintained. Beaumont is a beautiful place to live, come and see for yourself.
Last Agent to Sell the Property
FENN REAL ESTATE, INC. License #01262854 Listed on: 02/22/2023
Home Details
Home Type
- Single Family
Est. Annual Taxes
- $7,011
Year Built
- Built in 2003
Lot Details
- 6,534 Sq Ft Lot
- Cul-De-Sac
- Wood Fence
- Landscaped
- Back Yard
HOA Fees
- $47 Monthly HOA Fees
Parking
- 2 Car Direct Access Garage
- Parking Available
Property Views
- Mountain
- Neighborhood
Home Design
- Turnkey
- Planned Development
- Slab Foundation
- Tile Roof
- Concrete Roof
- Stucco
Interior Spaces
- 1,291 Sq Ft Home
- 1-Story Property
- Ceiling Fan
- Recessed Lighting
- Double Pane Windows
- Sliding Doors
- Living Room
- Laundry Room
Kitchen
- Eat-In Kitchen
- Free-Standing Range
- Microwave
- Dishwasher
- Tile Countertops
Flooring
- Laminate
- Tile
Bedrooms and Bathrooms
- 3 Main Level Bedrooms
- Walk-In Closet
- 2 Full Bathrooms
- Bathtub with Shower
Outdoor Features
- Slab Porch or Patio
- Exterior Lighting
- Rain Gutters
Additional Features
- Suburban Location
- Central Heating and Cooling System
Listing and Financial Details
- Tax Lot 61
- Tax Tract Number 303
- Assessor Parcel Number 419442018
- $974 per year additional tax assessments
Community Details
Overview
- Sundance Association, Phone Number (800) 369-7260
- Sundance Community Association
Amenities
- Picnic Area
Recreation
- Sport Court
- Community Playground
Ownership History
Purchase Details
Home Financials for this Owner
Home Financials are based on the most recent Mortgage that was taken out on this home.Purchase Details
Home Financials for this Owner
Home Financials are based on the most recent Mortgage that was taken out on this home.Purchase Details
Home Financials for this Owner
Home Financials are based on the most recent Mortgage that was taken out on this home.Purchase Details
Home Financials for this Owner
Home Financials are based on the most recent Mortgage that was taken out on this home.Similar Homes in the area
Home Values in the Area
Average Home Value in this Area
Purchase History
| Date | Type | Sale Price | Title Company |
|---|---|---|---|
| Grant Deed | $460,000 | California Best Title | |
| Grant Deed | $305,000 | Lawyers Title | |
| Grant Deed | $252,000 | Lawyers Title | |
| Corporate Deed | $184,000 | Chicago Title Co |
Mortgage History
| Date | Status | Loan Amount | Loan Type |
|---|---|---|---|
| Open | $280,000 | New Conventional | |
| Previous Owner | $299,370 | FHA | |
| Previous Owner | $299,475 | FHA | |
| Previous Owner | $100,000 | New Conventional | |
| Previous Owner | $85,000 | Purchase Money Mortgage |
Property History
| Date | Event | Price | Change | Sq Ft Price |
|---|---|---|---|---|
| 01/31/2025 01/31/25 | Rented | $2,900 | 0.0% | -- |
| 01/14/2025 01/14/25 | Under Contract | -- | -- | -- |
| 12/10/2024 12/10/24 | For Rent | $2,900 | 0.0% | -- |
| 03/28/2023 03/28/23 | Sold | $460,000 | +2.2% | $356 / Sq Ft |
| 02/26/2023 02/26/23 | Pending | -- | -- | -- |
| 02/22/2023 02/22/23 | For Sale | $450,000 | +47.5% | $349 / Sq Ft |
| 10/13/2019 10/13/19 | Sold | $305,000 | 0.0% | $236 / Sq Ft |
| 09/15/2019 09/15/19 | Pending | -- | -- | -- |
| 09/15/2019 09/15/19 | For Sale | $305,000 | +21.0% | $236 / Sq Ft |
| 09/09/2016 09/09/16 | Sold | $252,000 | 0.0% | $195 / Sq Ft |
| 07/26/2016 07/26/16 | Pending | -- | -- | -- |
| 07/25/2016 07/25/16 | Off Market | $252,000 | -- | -- |
| 07/20/2016 07/20/16 | For Sale | $245,000 | -- | $190 / Sq Ft |
Tax History Compared to Growth
Tax History
| Year | Tax Paid | Tax Assessment Tax Assessment Total Assessment is a certain percentage of the fair market value that is determined by local assessors to be the total taxable value of land and additions on the property. | Land | Improvement |
|---|---|---|---|---|
| 2023 | $7,011 | $320,606 | $47,302 | $273,304 |
| 2022 | $5,150 | $314,321 | $46,375 | $267,946 |
| 2021 | $5,065 | $308,159 | $45,466 | $262,693 |
| 2020 | $5,014 | $305,000 | $45,000 | $260,000 |
| 2019 | $4,358 | $262,180 | $46,818 | $215,362 |
| 2018 | $4,336 | $257,040 | $45,900 | $211,140 |
| 2017 | $4,332 | $252,000 | $45,000 | $207,000 |
| 2016 | $4,099 | $220,975 | $78,059 | $142,916 |
| 2015 | $4,045 | $217,658 | $76,888 | $140,770 |
| 2014 | $3,815 | $197,000 | $70,000 | $127,000 |
Agents Affiliated with this Home
-
Danielle Soto-Marrufo

Seller's Agent in 2025
Danielle Soto-Marrufo
C&D REAL ESTATE INC.
(909) 353-9605
15 in this area
89 Total Sales
-
David Fenn

Seller's Agent in 2023
David Fenn
FENN REAL ESTATE, INC.
(951) 265-5200
25 in this area
87 Total Sales
-
ROD WATSON
R
Buyer's Agent in 2023
ROD WATSON
COLDWELL BANKER KIVETT-TEETERS
(951) 522-4367
4 in this area
22 Total Sales
-
Diana Harris

Seller's Agent in 2019
Diana Harris
THE HARRIS GROUP
(909) 234-2642
17 in this area
43 Total Sales
-
R
Seller Co-Listing Agent in 2019
RANDY HARRIS
THE HARRIS GROUP
-
G
Buyer's Agent in 2019
Gia Busch
Anvil Real Estate
Map
Source: California Regional Multiple Listing Service (CRMLS)
MLS Number: EV23030489
APN: 419-442-018
- 1256 Sunburst Dr
- 1358 Clover Way
- 1051 Sunburst Dr
- 1442 Starry Skies Rd
- 1462 Pinyon Ln
- 1634 Rigel St
- 1483 Midnight Sun Dr
- 1447 White Cloud Ln
- 6291 Botanic Rd
- 1310 Heath Ln
- 1464 Ambrosia St
- 1620 Village Green Way
- 5799 Falcon Way
- 1465 Ardith Ct
- 1622 Trailview Dr
- 1579 Trailview Dr
- 5756 Quicksilver Way
- 5732 California Cir
- 1328 Orchis Ln
- 1530 Village Green Way
