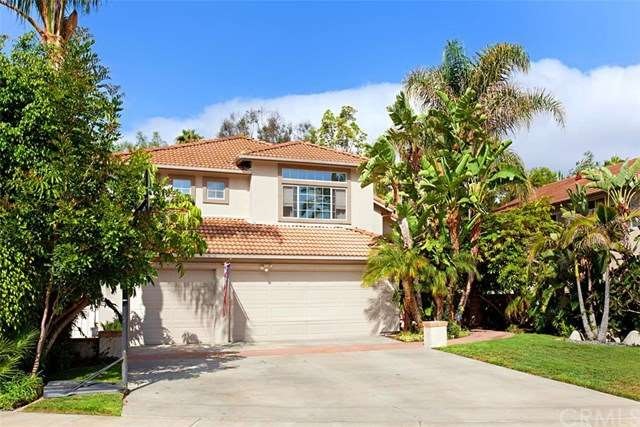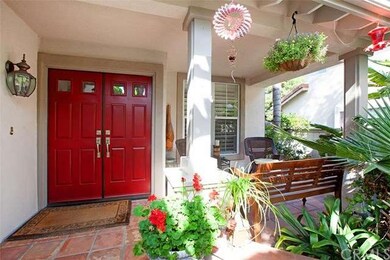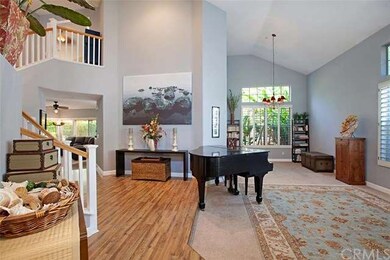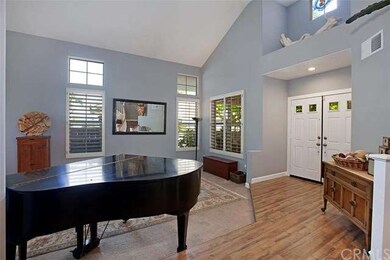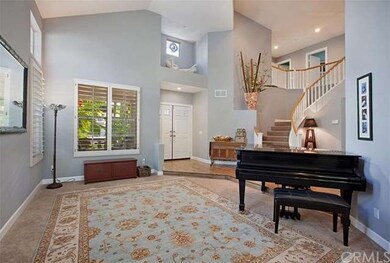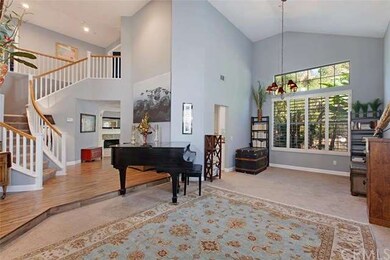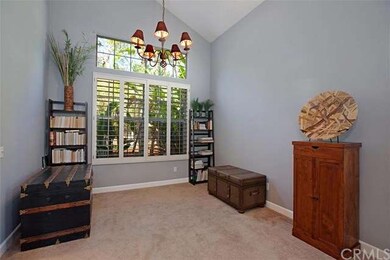
1653 Via Tulipan San Clemente, CA 92673
Forster Ranch NeighborhoodHighlights
- Primary Bedroom Suite
- Open Floorplan
- Cathedral Ceiling
- Truman Benedict Elementary School Rated A
- Property is near a park
- Main Floor Bedroom
About This Home
As of December 2023Lush landscaped grounds surround this turnkey 5 bedroom home located in Sunset Ridge. This is the largest floor plan and offers a main floor bedroom and full bath. The Kitchen is complete with center island, custom dark walnut butcher block counter tops with decorative tile backsplash, stainless steel appliances and breakfast nook. Adjacent is the family room and offers a beautiful built-in entertainment center and stacked stone fireplace with mantle. Spacious master suite offers vaulted ceiling along with “his” and “hers” walk-in closets. The master bath has a stone tile shower with bench, jetted tub and dual sink vanity with a marble counter top. Other features include formal living & dining room with soaring ceilings, decorative paint, plantation shutters, crown molding, cased windows, ceiling fans, recessed lighting, waterfall and built-in barbecue. The oversized three car garage is complete with lots of built-in cabinets. This lovely home is situated on a desirable cul-de-sac and is close to award winning elementary and middle schools, greenbelts, community park, hiking trails, shopping and beautiful San Clemente beaches!
Last Agent to Sell the Property
Keller Williams OC Coastal Realty License #00932282 Listed on: 07/08/2016
Home Details
Home Type
- Single Family
Est. Annual Taxes
- $16,509
Year Built
- Built in 1995
Lot Details
- 6,440 Sq Ft Lot
- Cul-De-Sac
- Wrought Iron Fence
- Wood Fence
- Landscaped
- Private Yard
- Lawn
- Back and Front Yard
HOA Fees
Parking
- 3 Car Direct Access Garage
- Parking Storage or Cabinetry
- Parking Available
- Garage Door Opener
- Driveway
Home Design
- Turnkey
- Slab Foundation
- Tile Roof
- Concrete Roof
- Wood Siding
- Stucco
Interior Spaces
- 2,618 Sq Ft Home
- 2-Story Property
- Open Floorplan
- Built-In Features
- Crown Molding
- Cathedral Ceiling
- Ceiling Fan
- Recessed Lighting
- Gas Fireplace
- Double Pane Windows
- Plantation Shutters
- Blinds
- Double Door Entry
- Family Room with Fireplace
- Family Room Off Kitchen
- Living Room
- Dining Room
- Storage
Kitchen
- Breakfast Area or Nook
- Open to Family Room
- Double Oven
- Built-In Range
- Range Hood
- Dishwasher
- Kitchen Island
- Disposal
Flooring
- Carpet
- Laminate
Bedrooms and Bathrooms
- 5 Bedrooms
- Main Floor Bedroom
- Primary Bedroom Suite
- Walk-In Closet
- Dressing Area
- Mirrored Closets Doors
- 3 Full Bathrooms
Laundry
- Laundry Room
- Washer and Gas Dryer Hookup
Home Security
- Fire and Smoke Detector
- Fire Sprinkler System
Outdoor Features
- Patio
- Exterior Lighting
- Shed
- Outdoor Grill
- Rain Gutters
- Front Porch
Location
- Property is near a park
Utilities
- Forced Air Heating and Cooling System
- Heating System Uses Natural Gas
- Underground Utilities
- Gas Water Heater
Community Details
- Rancho Del Rio Association, Phone Number (714) 395-5245
- Sunset Ridge Association, Phone Number (949) 450-0202
- Built by Centex
- Ridgepoint
Listing and Financial Details
- Tax Lot 95
- Tax Tract Number 12895
- Assessor Parcel Number 68062141
Ownership History
Purchase Details
Home Financials for this Owner
Home Financials are based on the most recent Mortgage that was taken out on this home.Purchase Details
Home Financials for this Owner
Home Financials are based on the most recent Mortgage that was taken out on this home.Purchase Details
Home Financials for this Owner
Home Financials are based on the most recent Mortgage that was taken out on this home.Purchase Details
Home Financials for this Owner
Home Financials are based on the most recent Mortgage that was taken out on this home.Similar Home in San Clemente, CA
Home Values in the Area
Average Home Value in this Area
Purchase History
| Date | Type | Sale Price | Title Company |
|---|---|---|---|
| Grant Deed | $1,627,272 | Chicago Title | |
| Grant Deed | $845,000 | Chicago Title Company | |
| Grant Deed | $505,000 | Chicago Title Co | |
| Grant Deed | $283,000 | First American Title Ins |
Mortgage History
| Date | Status | Loan Amount | Loan Type |
|---|---|---|---|
| Open | $1,433,474 | New Conventional | |
| Previous Owner | $650,001 | New Conventional | |
| Previous Owner | $600,000 | Negative Amortization | |
| Previous Owner | $428,000 | Fannie Mae Freddie Mac | |
| Previous Owner | $100,000 | Credit Line Revolving | |
| Previous Owner | $310,000 | Unknown | |
| Previous Owner | $275,000 | Unknown | |
| Previous Owner | $250,000 | Purchase Money Mortgage | |
| Previous Owner | $140,000 | Credit Line Revolving | |
| Previous Owner | $265,000 | Unknown | |
| Previous Owner | $268,000 | No Value Available |
Property History
| Date | Event | Price | Change | Sq Ft Price |
|---|---|---|---|---|
| 12/29/2023 12/29/23 | Sold | $1,630,000 | +3.5% | $623 / Sq Ft |
| 12/05/2023 12/05/23 | Pending | -- | -- | -- |
| 11/30/2023 11/30/23 | For Sale | $1,575,000 | +86.4% | $602 / Sq Ft |
| 09/19/2016 09/19/16 | Sold | $845,000 | -1.7% | $323 / Sq Ft |
| 07/08/2016 07/08/16 | For Sale | $859,900 | -- | $328 / Sq Ft |
Tax History Compared to Growth
Tax History
| Year | Tax Paid | Tax Assessment Tax Assessment Total Assessment is a certain percentage of the fair market value that is determined by local assessors to be the total taxable value of land and additions on the property. | Land | Improvement |
|---|---|---|---|---|
| 2024 | $16,509 | $1,630,000 | $1,239,963 | $390,037 |
| 2023 | $9,470 | $942,612 | $586,283 | $356,329 |
| 2022 | $9,289 | $924,130 | $574,787 | $349,343 |
| 2021 | $9,108 | $906,010 | $563,516 | $342,494 |
| 2020 | $9,017 | $896,720 | $557,737 | $338,983 |
| 2019 | $8,838 | $879,138 | $546,801 | $332,337 |
| 2018 | $8,667 | $861,900 | $536,079 | $325,821 |
| 2017 | $8,497 | $845,000 | $525,567 | $319,433 |
| 2016 | $6,525 | $642,809 | $293,526 | $349,283 |
| 2015 | $6,427 | $633,154 | $289,117 | $344,037 |
| 2014 | $6,304 | $620,752 | $283,454 | $337,298 |
Agents Affiliated with this Home
-

Seller's Agent in 2023
Gregory Lombardi
Compass
(949) 554-1200
2 in this area
71 Total Sales
-

Seller Co-Listing Agent in 2023
Jocelyn Bratter
Compass
(949) 554-1200
1 in this area
51 Total Sales
-

Buyer's Agent in 2023
Elicia Hartanov
Berkshire Hathaway HomeService
(949) 433-5951
1 in this area
40 Total Sales
-
J
Seller's Agent in 2016
JEFFREY STEARMAN
Keller Williams OC Coastal Realty
(949) 373-1600
6 in this area
78 Total Sales
Map
Source: California Regional Multiple Listing Service (CRMLS)
MLS Number: OC16148054
APN: 680-621-41
- 5618 Costa Maritima
- 5417 Camino Mojado
- 6121 Camino Forestal
- 6019 Camino Tierra
- 2115 Via Viejo
- 6312 Camino Marinero
- 4505 Cresta Babia
- 6409 Camino Ventosa
- 3909 Carta de Plata
- 1200 Cerca
- 1205 Cerca
- 2922 Estancia
- 2933 Estancia
- 3202 Portico Del Norte
- 3200 Portico Del Norte
- 3014 Enrique Unit 98
- 2515 Costero Magestuoso
- 3010 Rosalinda Unit 50
- 2818 Via Blanco
- 6 Avenida Fortuna
