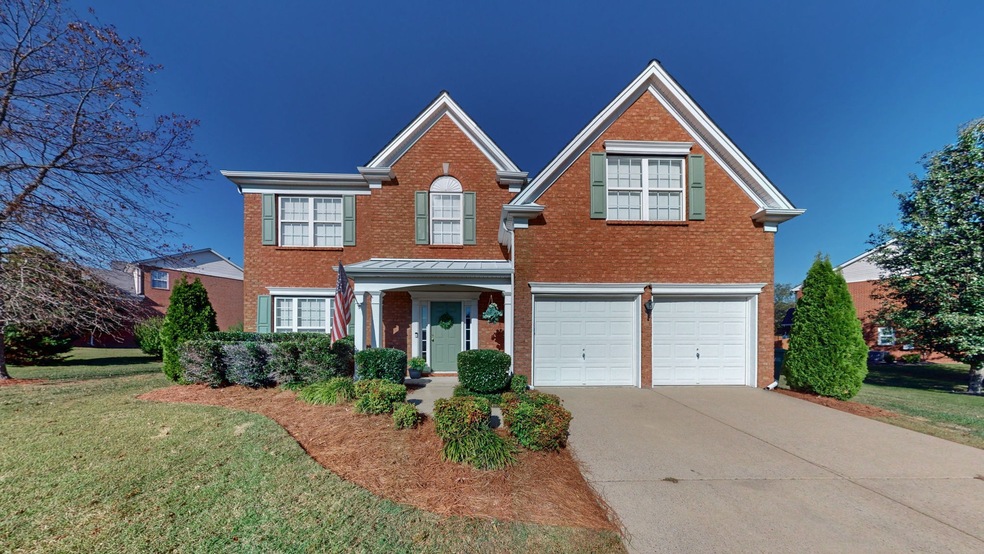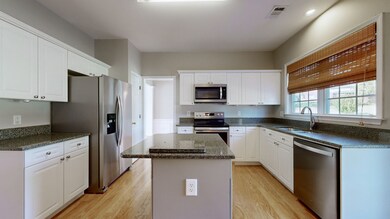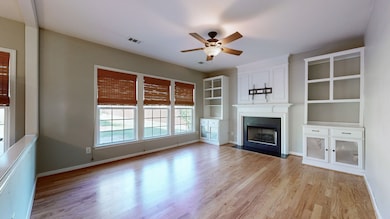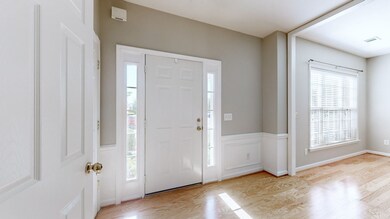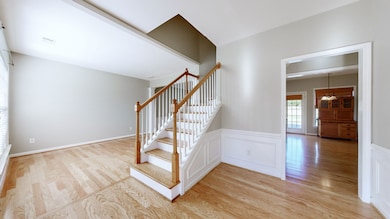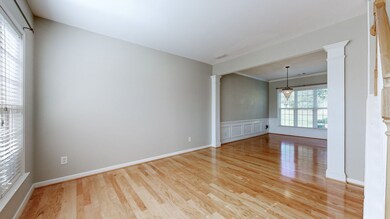
1653 W Wilson Blvd Mount Juliet, TN 37122
Highlights
- Contemporary Architecture
- Separate Formal Living Room
- 2 Car Attached Garage
- Mt. Juliet Elementary School Rated A
- Community Pool
- Two cooling system units
About This Home
As of February 2025This charming, expansive two-story 4-bedroom, 2.5-bath contemporary architecture home—perfect for a growing family—sits on a flat, half-acre lot in a quiet and peaceful neighborhood, convenient to Mount Juliet schools. The large bonus room offers the flexibility to be used as a 5th bedroom. Enjoy an open-concept kitchen with new hardwood floors, new appliances, quartz countertops, and a generous dining space. Step outside to the newly installed oversized stamped patio, perfect for outdoor entertaining. The HVAC units are under 5 years old, and all appliances are included. The property features underground wiring for a fenceless back yard pet enclosure. The neighborhood is connected to the new greenway and offers an HOA with access to a community pool and playground.
Last Agent to Sell the Property
Benchmark Realty, LLC Brokerage Phone: 9312600253 License #358577 Listed on: 10/23/2024

Home Details
Home Type
- Single Family
Est. Annual Taxes
- $1,606
Year Built
- Built in 2002
Lot Details
- 0.45 Acre Lot
- Level Lot
HOA Fees
- $35 Monthly HOA Fees
Parking
- 2 Car Attached Garage
- Driveway
Home Design
- Contemporary Architecture
- Brick Exterior Construction
- Slab Foundation
- Vinyl Siding
Interior Spaces
- 2,277 Sq Ft Home
- Property has 2 Levels
- Separate Formal Living Room
- Den with Fireplace
- Carpet
Kitchen
- Microwave
- Dishwasher
- Disposal
Bedrooms and Bathrooms
- 4 Bedrooms
Outdoor Features
- Patio
Schools
- Mt. Juliet Elementary School
- Mt. Juliet Middle School
- Green Hill High School
Utilities
- Two cooling system units
- Two Heating Systems
- Heating System Uses Natural Gas
- Cable TV Available
Listing and Financial Details
- Assessor Parcel Number 073F C 02800 000
Community Details
Overview
- The Park At Mt Vernon 3 Subdivision
Recreation
- Community Pool
Ownership History
Purchase Details
Home Financials for this Owner
Home Financials are based on the most recent Mortgage that was taken out on this home.Purchase Details
Purchase Details
Home Financials for this Owner
Home Financials are based on the most recent Mortgage that was taken out on this home.Similar Homes in Mount Juliet, TN
Home Values in the Area
Average Home Value in this Area
Purchase History
| Date | Type | Sale Price | Title Company |
|---|---|---|---|
| Warranty Deed | $533,000 | Midtown Title | |
| Interfamily Deed Transfer | -- | None Available | |
| Deed | $177,000 | -- |
Mortgage History
| Date | Status | Loan Amount | Loan Type |
|---|---|---|---|
| Open | $506,350 | New Conventional | |
| Previous Owner | $25,000 | No Value Available | |
| Previous Owner | $122,000 | No Value Available |
Property History
| Date | Event | Price | Change | Sq Ft Price |
|---|---|---|---|---|
| 02/28/2025 02/28/25 | Sold | $533,000 | -3.0% | $234 / Sq Ft |
| 01/28/2025 01/28/25 | Pending | -- | -- | -- |
| 11/18/2024 11/18/24 | Price Changed | $549,500 | -1.5% | $241 / Sq Ft |
| 10/23/2024 10/23/24 | For Sale | $557,900 | -- | $245 / Sq Ft |
Tax History Compared to Growth
Tax History
| Year | Tax Paid | Tax Assessment Tax Assessment Total Assessment is a certain percentage of the fair market value that is determined by local assessors to be the total taxable value of land and additions on the property. | Land | Improvement |
|---|---|---|---|---|
| 2024 | $1,518 | $79,525 | $21,250 | $58,275 |
| 2022 | $1,518 | $79,525 | $21,250 | $58,275 |
| 2021 | $1,606 | $79,525 | $21,250 | $58,275 |
| 2020 | $1,624 | $79,525 | $21,250 | $58,275 |
| 2019 | $200 | $60,100 | $16,250 | $43,850 |
| 2018 | $1,614 | $60,100 | $16,250 | $43,850 |
| 2017 | $1,614 | $60,100 | $16,250 | $43,850 |
| 2016 | $1,614 | $60,100 | $16,250 | $43,850 |
| 2015 | $1,665 | $60,100 | $16,250 | $43,850 |
| 2014 | $1,398 | $50,454 | $0 | $0 |
Agents Affiliated with this Home
-
Randy Vaughn

Seller's Agent in 2025
Randy Vaughn
Benchmark Realty, LLC
(931) 260-0253
16 in this area
33 Total Sales
-
MIchele Mazzu

Buyer's Agent in 2025
MIchele Mazzu
Crye-Leike
(615) 983-1075
10 in this area
166 Total Sales
Map
Source: Realtracs
MLS Number: 2749537
APN: 073F-C-028.00
- 3890 W Division St
- 980 Virginia Hill Dr
- 602 Woods Ct
- 1603 W Wilson Blvd
- 104 Crosby Dr
- S Greenhill Rd Virgina Hill Dr
- S Greenhill Rd Virgina Hill Dr
- S Greenhill Rd Virgina Hill Dr
- S Greenhill Rd Virgina Hill Dr
- S Greenhill Rd Virgina Hill Dr
- S Greenhill Rd Virgina Hill Dr
- 821 Alex Way
- 513 Page Dr
- 814 Alex Way
- 1814 Tate Ln
- 288 Page Dr
- 1103 Sydney Terrace
- 403 Woodlawn Dr
- 271 Page Dr
- 206 Channell Ct
