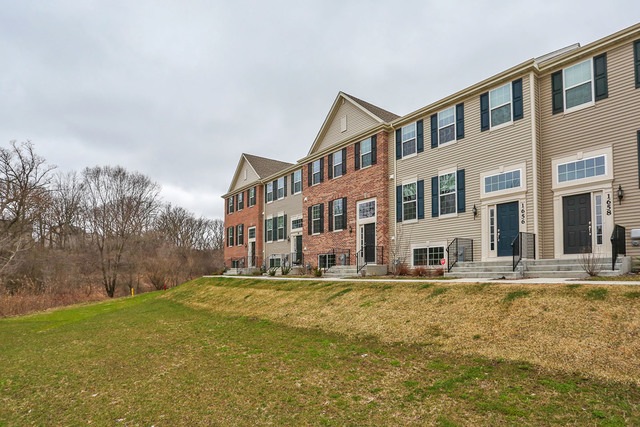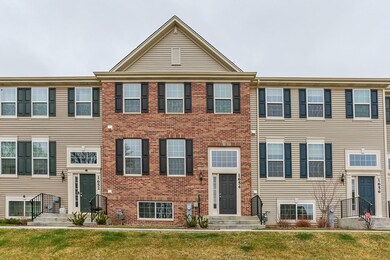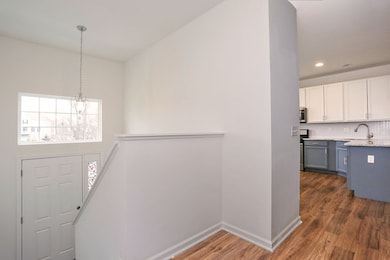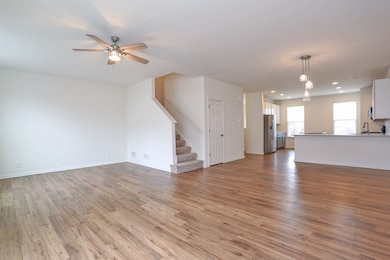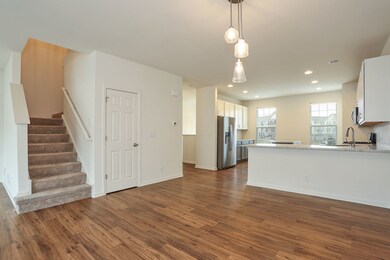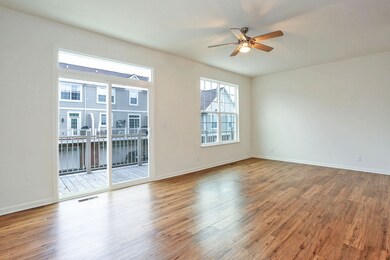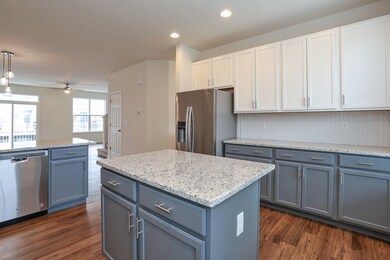
1654 Deer Pointe Dr South Elgin, IL 60177
Highlights
- Landscaped Professionally
- Bonus Room
- Balcony
- South Elgin High School Rated A-
- Stainless Steel Appliances
- Attached Garage
About This Home
As of July 2024SELLER SAYS, "MAKE AN OFFER!" Stunning 3 bedroom, 2.1 bath like-new construction townhome has UPGRADES GALORE! The main level offers luxury vinyl plank flooring throughout with an ideal, open floor plan! Spacious family room opens to the BEAUTIFULLY UPGRADED KITCHEN boasting granite countertops, custom backsplash, island with breakfast bar, stainless steel appliances, and sliding glass door to private balcony! Master Suite offers upgraded bathroom with walk-in shower with a custom bench and gorgeous tile-work, porcelain wood-look tile planks, double-sink vanity, plus a HUGE WALK-IN CLOSET! The other bedrooms are generously sized too. Lower level offers a separate living space, perfect for an office, playroom, or rec area! The spacious laundry room has shelving and a soaking sink with custom tile surround. Shopping, dining and entertainment nearby! In-community extension of the Illinois Prairie Path! Easy access to Routes 25, 31, 20, 59, I-90 and METRA! Nothing to do but move in and enjoy! Don't miss out on this lovely home!
Last Agent to Sell the Property
Legacy Properties, A Sarah Leonard Company, LLC License #475122634 Listed on: 07/22/2020
Property Details
Home Type
- Condominium
Est. Annual Taxes
- $7,772
Year Built
- 2019
HOA Fees
- $130 per month
Parking
- Attached Garage
- Garage Door Opener
- Driveway
- Parking Included in Price
- Garage Is Owned
Home Design
- Brick Exterior Construction
- Slab Foundation
- Asphalt Shingled Roof
- Vinyl Siding
Interior Spaces
- Bonus Room
- Laminate Flooring
Kitchen
- Breakfast Bar
- Oven or Range
- <<microwave>>
- Dishwasher
- Stainless Steel Appliances
- Kitchen Island
- Disposal
Bedrooms and Bathrooms
- Primary Bathroom is a Full Bathroom
- Separate Shower
Laundry
- Laundry on main level
- Dryer
- Washer
Finished Basement
- English Basement
- Finished Basement Bathroom
Utilities
- Forced Air Heating and Cooling System
- Heating System Uses Gas
- Water Softener Leased
Additional Features
- Balcony
- Landscaped Professionally
Listing and Financial Details
- Homeowner Tax Exemptions
- $4,000 Seller Concession
Community Details
Amenities
- Common Area
Pet Policy
- Pets Allowed
Ownership History
Purchase Details
Home Financials for this Owner
Home Financials are based on the most recent Mortgage that was taken out on this home.Purchase Details
Home Financials for this Owner
Home Financials are based on the most recent Mortgage that was taken out on this home.Purchase Details
Home Financials for this Owner
Home Financials are based on the most recent Mortgage that was taken out on this home.Similar Homes in the area
Home Values in the Area
Average Home Value in this Area
Purchase History
| Date | Type | Sale Price | Title Company |
|---|---|---|---|
| Warranty Deed | $345,000 | None Listed On Document | |
| Special Warranty Deed | $245,000 | Att | |
| Special Warranty Deed | $240,000 | North American Title Co |
Mortgage History
| Date | Status | Loan Amount | Loan Type |
|---|---|---|---|
| Open | $327,750 | New Conventional | |
| Previous Owner | $220,500 | New Conventional | |
| Previous Owner | $203,766 | New Conventional |
Property History
| Date | Event | Price | Change | Sq Ft Price |
|---|---|---|---|---|
| 07/30/2024 07/30/24 | Sold | $345,000 | +1.8% | $144 / Sq Ft |
| 06/03/2024 06/03/24 | Pending | -- | -- | -- |
| 05/17/2024 05/17/24 | For Sale | $339,000 | +38.4% | $141 / Sq Ft |
| 09/18/2020 09/18/20 | Sold | $245,000 | -1.6% | $110 / Sq Ft |
| 08/05/2020 08/05/20 | Pending | -- | -- | -- |
| 07/22/2020 07/22/20 | For Sale | $249,000 | -- | $112 / Sq Ft |
Tax History Compared to Growth
Tax History
| Year | Tax Paid | Tax Assessment Tax Assessment Total Assessment is a certain percentage of the fair market value that is determined by local assessors to be the total taxable value of land and additions on the property. | Land | Improvement |
|---|---|---|---|---|
| 2023 | $7,772 | $100,637 | $23,495 | $77,142 |
| 2022 | $7,380 | $91,763 | $21,423 | $70,340 |
| 2021 | $6,949 | $85,792 | $20,029 | $65,763 |
| 2020 | $6,739 | $81,902 | $19,121 | $62,781 |
| 2019 | $6,490 | $78,017 | $18,214 | $59,803 |
Agents Affiliated with this Home
-
Tamara O'Connor

Seller's Agent in 2024
Tamara O'Connor
Premier Living Properties
(630) 485-4214
556 Total Sales
-
Craig Sebert

Buyer's Agent in 2024
Craig Sebert
@ Properties
(331) 481-3051
133 Total Sales
-
Sarah Leonard

Seller's Agent in 2020
Sarah Leonard
Legacy Properties, A Sarah Leonard Company, LLC
(224) 239-3966
2,795 Total Sales
-
Ruta Baran

Seller Co-Listing Agent in 2020
Ruta Baran
@ Properties
(630) 862-7058
261 Total Sales
Map
Source: Midwest Real Estate Data (MRED)
MLS Number: MRD10790643
APN: 06-25-177-077
- 1697 Deer Pointe Dr
- 0 Riverview Dr
- 15 Richmond Cir
- 1452 Raymond St
- 1578 River Rd
- 414 Dwight St
- 376 Hastings St
- 512 Ryerson Ave
- 934 Robertson Rd
- 50 S State St
- 566 Raymond St
- 165 Ross Ave
- 538 Raymond St
- 422 Ryerson Ave
- 1500 E Middle St
- 627 Cookane Ave
- 515 Adams St
- 364 Bent St
- 1085 Moraine Dr
- 458 Morgan St
