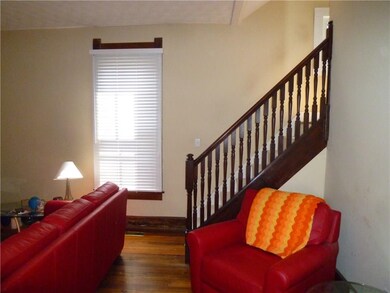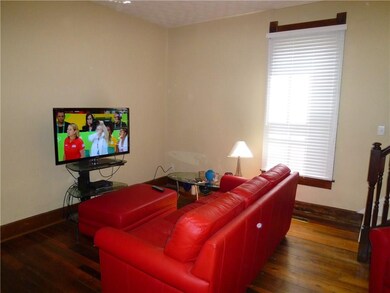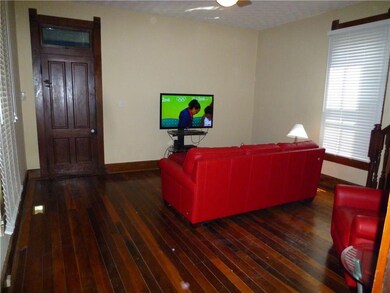
1654 Union St Indianapolis, IN 46225
Old Southside NeighborhoodEstimated Value: $178,000 - $251,000
About This Home
As of August 20171900s charm awaits proud new owner of this marvelous home! New exterior pnt just completed! Lrg covered side prch for relaxing evenings. Convenient prking for 3 cars in bck. Fenced rear yrd. Front dr is on side of house & leads to big LR w/ 9' ceilings. Main level BR. Formal DR. Main lvl full bath. Laundry room. Updated Kit w/ all applcs. 2nd flr has huge BR w/ full bath. Beautiful maple flrs. Sitting area leads to walk in. Plenty of room for 3rd BR. IN walking distance of bus line 16 & 31.
Last Agent to Sell the Property
Carpenter, REALTORS® License #RB14021407 Listed on: 08/22/2016
Home Details
Home Type
- Single Family
Est. Annual Taxes
- $186
Year Built
- Built in 1900
Lot Details
- 3,180
Interior Spaces
- 1.5-Story Property
- Fire and Smoke Detector
- Laundry on main level
- Basement
Bedrooms and Bathrooms
- 2 Bedrooms
Utilities
- Forced Air Heating and Cooling System
- Heating System Uses Gas
- Gas Water Heater
- Cable TV Available
Additional Features
- Covered patio or porch
- 3,180 Sq Ft Lot
Community Details
- Coopers S Meridian St Add Subdivision
Listing and Financial Details
- Assessor Parcel Number 491113115014000101
Ownership History
Purchase Details
Home Financials for this Owner
Home Financials are based on the most recent Mortgage that was taken out on this home.Similar Homes in Indianapolis, IN
Home Values in the Area
Average Home Value in this Area
Purchase History
| Date | Buyer | Sale Price | Title Company |
|---|---|---|---|
| Rheinhardt Brett David | $82,000 | -- | |
| Rheinhardt Brett David | -- | First American Title |
Mortgage History
| Date | Status | Borrower | Loan Amount |
|---|---|---|---|
| Open | Rheinhardt Brett David | $79,540 | |
| Previous Owner | Patterson Susan M | $85,450 |
Property History
| Date | Event | Price | Change | Sq Ft Price |
|---|---|---|---|---|
| 08/30/2017 08/30/17 | Sold | $82,000 | -17.9% | $42 / Sq Ft |
| 07/28/2017 07/28/17 | Pending | -- | -- | -- |
| 06/26/2017 06/26/17 | For Sale | $99,900 | +21.8% | $51 / Sq Ft |
| 06/16/2017 06/16/17 | Off Market | $82,000 | -- | -- |
| 08/21/2016 08/21/16 | For Sale | $99,900 | -- | $51 / Sq Ft |
Tax History Compared to Growth
Tax History
| Year | Tax Paid | Tax Assessment Tax Assessment Total Assessment is a certain percentage of the fair market value that is determined by local assessors to be the total taxable value of land and additions on the property. | Land | Improvement |
|---|---|---|---|---|
| 2024 | $1,792 | $145,600 | $6,400 | $139,200 |
| 2023 | $1,792 | $153,600 | $6,400 | $147,200 |
| 2022 | $1,802 | $148,200 | $6,400 | $141,800 |
| 2021 | $1,452 | $123,700 | $6,400 | $117,300 |
| 2020 | $1,178 | $112,200 | $6,400 | $105,800 |
| 2019 | $765 | $89,600 | $3,300 | $86,300 |
| 2018 | $514 | $68,800 | $3,300 | $65,500 |
| 2017 | $190 | $30,000 | $3,300 | $26,700 |
| 2016 | $186 | $28,200 | $3,300 | $24,900 |
| 2014 | $214 | $40,800 | $3,300 | $37,500 |
| 2013 | $288 | $42,800 | $3,300 | $39,500 |
Agents Affiliated with this Home
-
Dale Hammond

Seller's Agent in 2017
Dale Hammond
Carpenter, REALTORS®
(317) 626-9300
124 Total Sales
-
David Skidmore

Buyer's Agent in 2017
David Skidmore
FS Houses LLC
(317) 437-6382
18 Total Sales
Map
Source: MIBOR Broker Listing Cooperative®
MLS Number: MBR21437595
APN: 49-11-13-115-014.000-101
- 1666 Union St
- 1715 Union St
- 1614 S Talbott St
- 1661 S Talbott St
- 32 E Caven St
- 1741 S Meridian St
- 14 E Caven St
- 1626 S Delaware St
- 114 E Palmer St
- 1401 S Talbott St
- 1745 S Talbott St
- 25 E Caven St
- 1653 S Delaware St
- 1518 S Talbott St
- 1459 S Meridian St
- 1801 S Delaware St
- 1921 Union St
- 1913 S Talbott St
- 1434 S Talbott St
- 1919 S Talbott St






