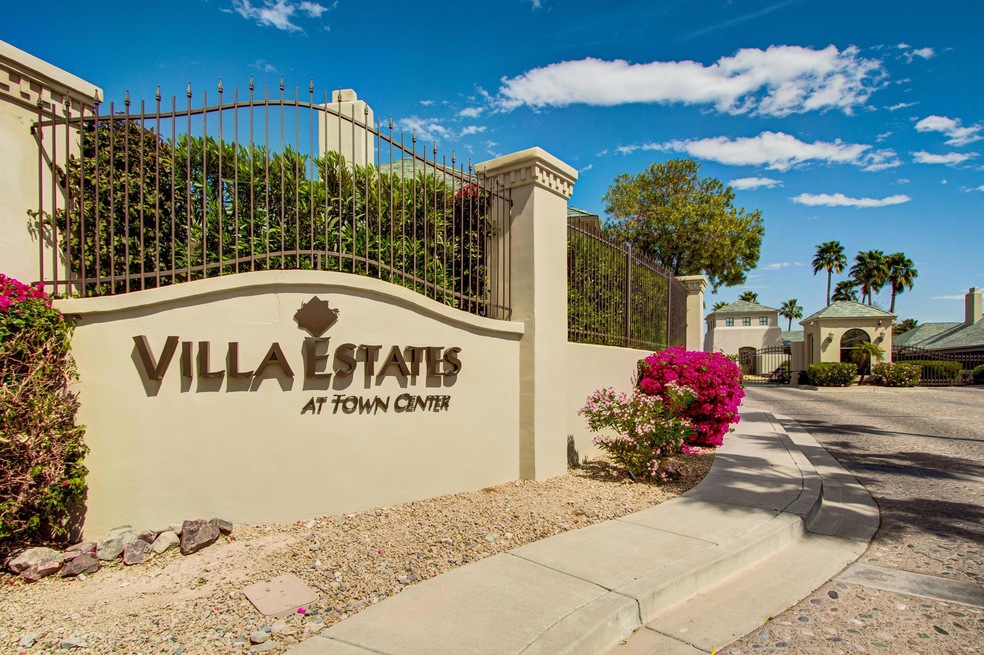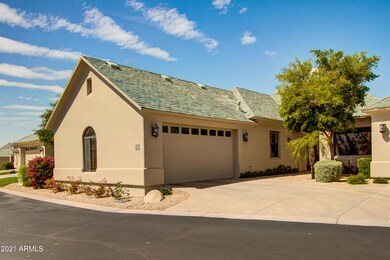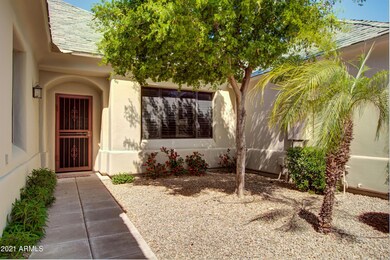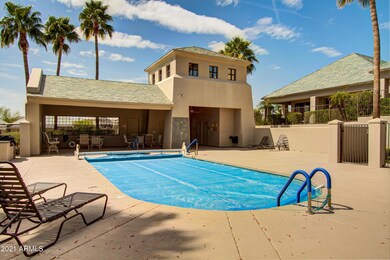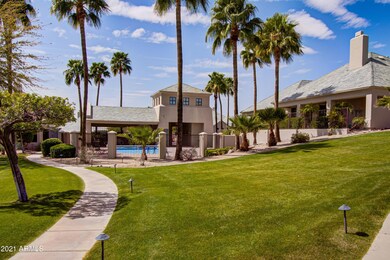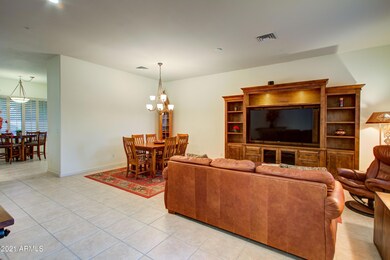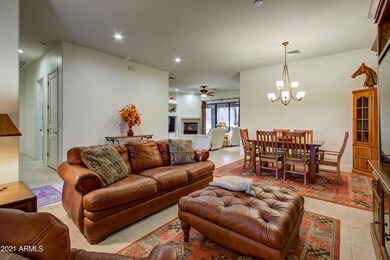
16540 E El Lago Blvd Unit 11 Fountain Hills, AZ 85268
Estimated Value: $732,000 - $782,000
Highlights
- Gated Community
- Mountain View
- End Unit
- Fountain Hills Middle School Rated A-
- Contemporary Architecture
- Furnished
About This Home
As of May 2021Fantastic GATED SINGLE STORY 3 bedrooms, 3 baths, patio home with fireplace, family room, living room, and dining room, open kitchen with two-car garage in beautiful Fountain Hills. Community pool, HOA takes care of the exterior and both front and back yard. It just doesn't get better. These go quickly.
Townhouse Details
Home Type
- Townhome
Est. Annual Taxes
- $2,166
Year Built
- Built in 2001
Lot Details
- 252 Sq Ft Lot
- End Unit
- 1 Common Wall
- Private Streets
- Wrought Iron Fence
- Block Wall Fence
- Front and Back Yard Sprinklers
- Sprinklers on Timer
HOA Fees
- $300 Monthly HOA Fees
Parking
- 2 Car Direct Access Garage
- Garage Door Opener
- Shared Driveway
Home Design
- Contemporary Architecture
- Wood Frame Construction
- Stucco
Interior Spaces
- 2,081 Sq Ft Home
- 1-Story Property
- Furnished
- Ceiling Fan
- Gas Fireplace
- Double Pane Windows
- Tinted Windows
- Solar Screens
- Family Room with Fireplace
- Mountain Views
Kitchen
- Eat-In Kitchen
- Built-In Microwave
- Kitchen Island
- Granite Countertops
Flooring
- Carpet
- Tile
Bedrooms and Bathrooms
- 3 Bedrooms
- Primary Bathroom is a Full Bathroom
- 3 Bathrooms
- Dual Vanity Sinks in Primary Bathroom
- Bathtub With Separate Shower Stall
Schools
- Fountain Hills High Middle School
- Fountain Hills High School
Utilities
- Central Air
- Heating System Uses Natural Gas
- Cable TV Available
Additional Features
- ENERGY STAR Qualified Equipment
- Covered patio or porch
Listing and Financial Details
- Tax Lot 11
- Assessor Parcel Number 176-24-806
Community Details
Overview
- Association fees include roof repair, pest control, ground maintenance, street maintenance, front yard maint, roof replacement, maintenance exterior
- Ellithorpe Realty Association, Phone Number (480) 889-2314
- Villa Estates At Town Center Subdivision
Recreation
- Heated Community Pool
- Community Spa
Security
- Gated Community
Ownership History
Purchase Details
Home Financials for this Owner
Home Financials are based on the most recent Mortgage that was taken out on this home.Purchase Details
Home Financials for this Owner
Home Financials are based on the most recent Mortgage that was taken out on this home.Purchase Details
Home Financials for this Owner
Home Financials are based on the most recent Mortgage that was taken out on this home.Purchase Details
Purchase Details
Home Financials for this Owner
Home Financials are based on the most recent Mortgage that was taken out on this home.Purchase Details
Home Financials for this Owner
Home Financials are based on the most recent Mortgage that was taken out on this home.Similar Homes in Fountain Hills, AZ
Home Values in the Area
Average Home Value in this Area
Purchase History
| Date | Buyer | Sale Price | Title Company |
|---|---|---|---|
| Watkins Kristine | $550,000 | Wfg National Title Ins Co | |
| Hnot Charles V | $485,000 | Landmark Ttl Assurance Agcy | |
| Morris P Rodney | $340,000 | Grand Canyon Title Agency In | |
| The Musil Revocable Family Trust | -- | -- | |
| Musil George A | $287,000 | First American Title Ins Co | |
| Capuano Gloria M | $261,350 | First American Title Ins Co |
Mortgage History
| Date | Status | Borrower | Loan Amount |
|---|---|---|---|
| Previous Owner | Hnot Charles V | $436,500 | |
| Previous Owner | Morris P Rodney | $255,000 | |
| Previous Owner | Morris P Rodney | $255,000 | |
| Previous Owner | Musil George A | $50,000 | |
| Previous Owner | Musil George A | $70,000 | |
| Previous Owner | Capuano Gloria M | $253,000 |
Property History
| Date | Event | Price | Change | Sq Ft Price |
|---|---|---|---|---|
| 05/10/2021 05/10/21 | Sold | $550,000 | +2.8% | $264 / Sq Ft |
| 04/14/2021 04/14/21 | Pending | -- | -- | -- |
| 04/07/2021 04/07/21 | For Sale | $535,000 | +10.3% | $257 / Sq Ft |
| 02/28/2020 02/28/20 | Sold | $485,000 | -3.0% | $233 / Sq Ft |
| 01/21/2020 01/21/20 | Pending | -- | -- | -- |
| 10/04/2019 10/04/19 | Price Changed | $499,900 | -1.8% | $240 / Sq Ft |
| 09/13/2019 09/13/19 | For Sale | $509,000 | +49.7% | $245 / Sq Ft |
| 02/25/2013 02/25/13 | Sold | $340,000 | -2.9% | $163 / Sq Ft |
| 06/11/2012 06/11/12 | For Sale | $350,000 | -- | $168 / Sq Ft |
Tax History Compared to Growth
Tax History
| Year | Tax Paid | Tax Assessment Tax Assessment Total Assessment is a certain percentage of the fair market value that is determined by local assessors to be the total taxable value of land and additions on the property. | Land | Improvement |
|---|---|---|---|---|
| 2025 | $2,562 | $42,798 | -- | -- |
| 2024 | $2,644 | $29,093 | -- | -- |
| 2023 | $2,644 | $48,610 | $9,720 | $38,890 |
| 2022 | $1,987 | $42,470 | $8,490 | $33,980 |
| 2021 | $2,206 | $39,330 | $7,860 | $31,470 |
| 2020 | $2,166 | $37,900 | $7,580 | $30,320 |
| 2019 | $2,219 | $35,420 | $7,080 | $28,340 |
| 2018 | $2,209 | $34,960 | $6,990 | $27,970 |
| 2017 | $2,120 | $32,980 | $6,590 | $26,390 |
| 2016 | $2,075 | $33,210 | $6,640 | $26,570 |
| 2015 | $1,960 | $28,770 | $5,750 | $23,020 |
Agents Affiliated with this Home
-
Connie Colla

Seller's Agent in 2021
Connie Colla
RETSY
(480) 599-5058
12 in this area
90 Total Sales
-
Chauncey Beck

Buyer's Agent in 2021
Chauncey Beck
Russ Lyon Sotheby's International Realty
(480) 999-6250
3 in this area
10 Total Sales
-
Susan Pellegrini

Buyer Co-Listing Agent in 2021
Susan Pellegrini
MCO Realty
(480) 315-1555
113 in this area
149 Total Sales
-
Daniel McCallum

Seller's Agent in 2020
Daniel McCallum
HomeSmart Lifestyles
(480) 797-2114
38 in this area
59 Total Sales
-
Lori Webster

Seller Co-Listing Agent in 2020
Lori Webster
HomeSmart Lifestyles
(480) 518-2302
95 in this area
136 Total Sales
-
Lisa Murray

Seller's Agent in 2013
Lisa Murray
Russ Lyon Sotheby's International Realty
(602) 400-0250
41 in this area
65 Total Sales
Map
Source: Arizona Regional Multiple Listing Service (ARMLS)
MLS Number: 6218412
APN: 176-24-806
- 16540 E El Lago Blvd Unit 2
- 12946 N Northstar Dr Unit 103
- 16525 E Avenue of the Fountains Unit 201
- 12635 N La Montana Dr Unit 17
- 12635 N La Montana Dr Unit 5
- 16626 E Avenue of the Fountain Ave Unit 104
- 16333 E Crystal Point Dr
- 12627 N La Montana Dr Unit 104
- 16800 E El Lago Blvd Unit 2003
- 16800 E El Lago Blvd Unit 2062
- 16800 E El Lago Blvd Unit 2072
- 16450 E Avenue of the Fountain -- Unit 47
- 16450 E Ave of the Fountains -- Unit 23
- 16276 E Rosetta Dr Unit 58
- 16742 E Parkview Ave Unit 2
- 16304 E Crystal Ridge Dr
- 16545 E Gunsight Dr Unit 103
- 16615 E Gunsight Dr Unit 205
- 16624 E Palisades Blvd Unit 101
- 16616 E Palisades Blvd Unit 109
- 16540 E El Lago Blvd Unit 5
- 16540 E El Lago Blvd Unit 10
- 16540 E El Lago Blvd Unit 13
- 16540 E El Lago Blvd Unit 11
- 16540 E El Lago Blvd Unit 26
- 16540 E El Lago Blvd Unit 17
- 16540 E El Lago Blvd Unit 36
- 16540 E El Lago Blvd Unit 20
- 16540 E El Lago Blvd Unit 9
- 16540 E El Lago Blvd Unit 7
- 16540 E El Lago Blvd Unit 4
- 16540 E El Lago Blvd Unit 6
- 16540 E El Lago Blvd Unit 25
- 16540 E El Lago Blvd Unit 19
- 16540 E El Lago Blvd Unit 22
- 16540 E El Lago Blvd Unit 37
- 16540 E El Lago Blvd Unit 27
- 16540 E El Lago Blvd Unit 41
- 16540 E El Lago Blvd Unit 3
- 16540 E El Lago Blvd Unit 15
