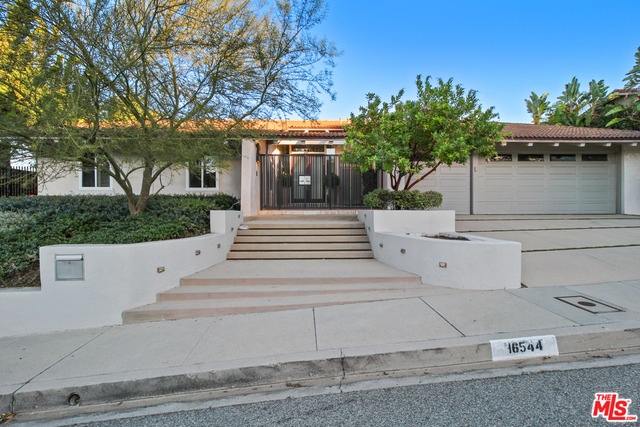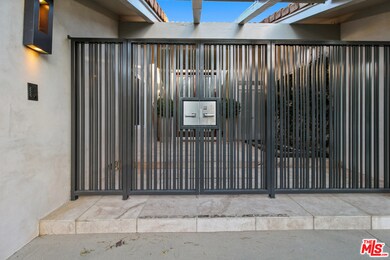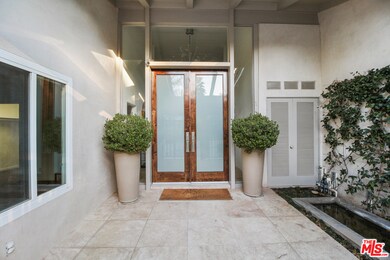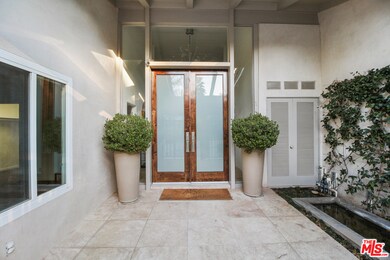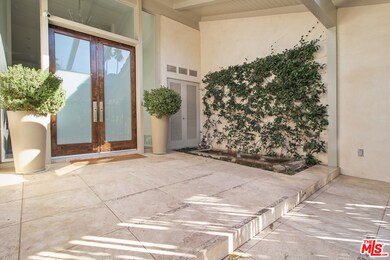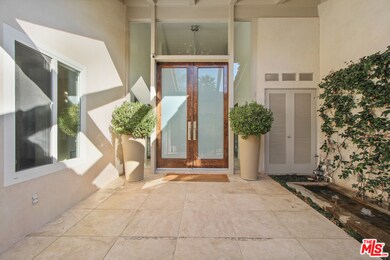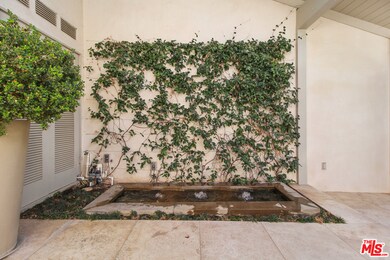
16544 Park Lane Cir Los Angeles, CA 90049
Brentwood NeighborhoodHighlights
- Heated In Ground Pool
- Gourmet Kitchen
- Canyon View
- Roscomare Road Elementary Rated A
- Open Floorplan
- Contemporary Architecture
About This Home
As of March 2021Welcome to this Stunning Entertainer's Bel Air Knolls home! Walk through the gates and into This beautiful and spacious single level home with 3 bedrooms, 3.5 baths and separate office/den featuring gorgeous stone and hardwood floors, vaulted ceilings and sliders from every room that open to the beautiful and serene back yard. The Grand living room and formal dining room lead into the chef's kitchen w/built in wine rack and separate family room. All the bedrooms are spacious w/en suite bathrooms and the beautiful Master suite comes complete with a remodeled bathroom, double sinks, steam shower and views of the backyard oasis. The rear yard with a floating pool/spa, built in bbq, treehouse, secluded fire pit and seating area is an entertainer's dream w/privacy and Beautiful mountain views! Excellent location with quick access to the city, valley and the 405 fwy.....this is a very special home and one you don't want to miss!
Last Agent to Sell the Property
Coldwell Banker Realty License #01244662 Listed on: 03/02/2021

Home Details
Home Type
- Single Family
Est. Annual Taxes
- $35,036
Year Built
- Built in 1968 | Remodeled
Lot Details
- 0.3 Acre Lot
- West Facing Home
- Fenced Yard
- Landscaped
- Sprinklers on Timer
- Property is zoned LARE15
HOA Fees
- $13 Monthly HOA Fees
Parking
- 3 Car Direct Access Garage
- Parking Storage or Cabinetry
- Garage Door Opener
- Driveway
Property Views
- Canyon
- Mountain
Home Design
- Contemporary Architecture
- Turnkey
- Raised Foundation
- Concrete Roof
Interior Spaces
- 3,478 Sq Ft Home
- 1-Story Property
- Open Floorplan
- Built-In Features
- Cathedral Ceiling
- Recessed Lighting
- Fireplace With Gas Starter
- Double Door Entry
- Sliding Doors
- Family Room with Fireplace
- 2 Fireplaces
- Great Room with Fireplace
- Living Room
- Dining Area
- Home Office
- Alarm System
- Attic
Kitchen
- Gourmet Kitchen
- Breakfast Bar
- <<OvenToken>>
- Gas Cooktop
- Freezer
- Dishwasher
- Kitchen Island
- Granite Countertops
- Disposal
Flooring
- Wood
- Carpet
- Stone
Bedrooms and Bathrooms
- 3 Bedrooms
- Walk-In Closet
- Remodeled Bathroom
- Powder Room
- Double Vanity
- Steam Shower
Laundry
- Laundry Room
- Gas And Electric Dryer Hookup
Pool
- Heated In Ground Pool
- Heated Spa
- In Ground Spa
- Pool Cover
- Permits For Spa
- Permits for Pool
Outdoor Features
- Open Patio
- Fire Pit
- Built-In Barbecue
Utilities
- Central Heating and Cooling System
- Property is located within a water district
- Water Heater
- Sewer in Street
Listing and Financial Details
- Assessor Parcel Number 4490-007-031
Ownership History
Purchase Details
Home Financials for this Owner
Home Financials are based on the most recent Mortgage that was taken out on this home.Purchase Details
Purchase Details
Home Financials for this Owner
Home Financials are based on the most recent Mortgage that was taken out on this home.Purchase Details
Home Financials for this Owner
Home Financials are based on the most recent Mortgage that was taken out on this home.Purchase Details
Purchase Details
Home Financials for this Owner
Home Financials are based on the most recent Mortgage that was taken out on this home.Purchase Details
Home Financials for this Owner
Home Financials are based on the most recent Mortgage that was taken out on this home.Purchase Details
Similar Homes in the area
Home Values in the Area
Average Home Value in this Area
Purchase History
| Date | Type | Sale Price | Title Company |
|---|---|---|---|
| Grant Deed | $2,705,000 | Progressive Title Company | |
| Interfamily Deed Transfer | -- | None Available | |
| Interfamily Deed Transfer | -- | None Available | |
| Interfamily Deed Transfer | -- | Lsi Title Company | |
| Interfamily Deed Transfer | -- | None Available | |
| Interfamily Deed Transfer | -- | None Available | |
| Grant Deed | $1,728,000 | Progressive Title Company | |
| Grant Deed | $950,000 | Equity Title Company | |
| Interfamily Deed Transfer | -- | -- |
Mortgage History
| Date | Status | Loan Amount | Loan Type |
|---|---|---|---|
| Open | $1,000,000 | Credit Line Revolving | |
| Previous Owner | $626,000 | Adjustable Rate Mortgage/ARM | |
| Previous Owner | $625,500 | Adjustable Rate Mortgage/ARM | |
| Previous Owner | $1,115,000 | New Conventional | |
| Previous Owner | $1,133,000 | New Conventional | |
| Previous Owner | $1,209,600 | Purchase Money Mortgage | |
| Previous Owner | $907,000 | Unknown | |
| Previous Owner | $150,000 | Credit Line Revolving | |
| Previous Owner | $214,800 | Credit Line Revolving | |
| Previous Owner | $890,625 | Stand Alone First |
Property History
| Date | Event | Price | Change | Sq Ft Price |
|---|---|---|---|---|
| 06/30/2025 06/30/25 | For Sale | $3,999,000 | +47.9% | $1,038 / Sq Ft |
| 03/23/2021 03/23/21 | Sold | $2,704,650 | +0.2% | $778 / Sq Ft |
| 03/08/2021 03/08/21 | Pending | -- | -- | -- |
| 03/02/2021 03/02/21 | For Sale | $2,699,000 | 0.0% | $776 / Sq Ft |
| 08/11/2020 08/11/20 | Rented | $10,500 | 0.0% | -- |
| 08/06/2020 08/06/20 | For Rent | $10,500 | -- | -- |
Tax History Compared to Growth
Tax History
| Year | Tax Paid | Tax Assessment Tax Assessment Total Assessment is a certain percentage of the fair market value that is determined by local assessors to be the total taxable value of land and additions on the property. | Land | Improvement |
|---|---|---|---|---|
| 2024 | $35,036 | $2,870,194 | $2,021,228 | $848,966 |
| 2023 | $34,356 | $2,813,917 | $1,981,597 | $832,320 |
| 2022 | $32,840 | $2,758,743 | $1,942,743 | $816,000 |
| 2021 | $26,611 | $2,215,394 | $1,272,413 | $942,981 |
| 2020 | $26,884 | $2,192,678 | $1,259,366 | $933,312 |
| 2019 | $25,814 | $2,149,685 | $1,234,673 | $915,012 |
| 2018 | $25,609 | $2,107,535 | $1,210,464 | $897,071 |
| 2017 | $25,053 | $2,066,212 | $1,186,730 | $879,482 |
| 2016 | $23,660 | $1,955,699 | $1,163,461 | $792,238 |
| 2015 | $20,126 | $1,659,000 | $987,000 | $672,000 |
| 2014 | $20,583 | $1,659,000 | $987,000 | $672,000 |
Agents Affiliated with this Home
-
Aram Afshar

Seller's Agent in 2025
Aram Afshar
Coldwell Banker Realty
(310) 702-0583
7 in this area
71 Total Sales
-
Bahareh Saedi
B
Seller Co-Listing Agent in 2025
Bahareh Saedi
Coldwell Banker Realty
(310) 820-6651
4 in this area
11 Total Sales
-
Kara Karns

Seller's Agent in 2021
Kara Karns
Coldwell Banker Realty
(818) 517-8876
1 in this area
8 Total Sales
-
Ramin Shirazi
R
Buyer's Agent in 2021
Ramin Shirazi
Ramin Shirazi
(310) 779-9699
2 in this area
2 Total Sales
-
N
Buyer's Agent in 2020
Non Subscriber
Non Subscriber
Map
Source: The MLS
MLS Number: 21-699616
APN: 4490-007-031
- 16560 Park Lane Cir
- 16617 Park Lane Cir
- 16551 Calneva Dr
- 16366 Sloan Dr
- 16501 Mulholland Dr
- 3344 Alginet Dr
- 3155 Stone Oak Dr
- 3123 Stone Oak Dr
- 3541 Westfall Dr
- 3546 Caribeth Dr
- 3554 Alginet Dr
- 16652 Calneva Dr
- 3601 Dellvale Place
- 16230 Meadowcrest Rd
- 3516 Terrace View Dr
- 3223 Fond Dr
- 3585 Alana Dr
- 3448 Ardsley Place
- 16979 Encino Hills Dr
- 3553 Alana Dr
