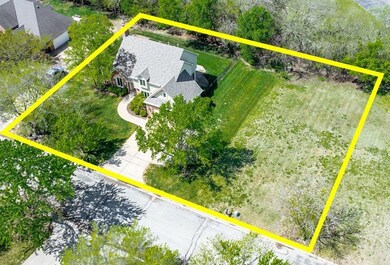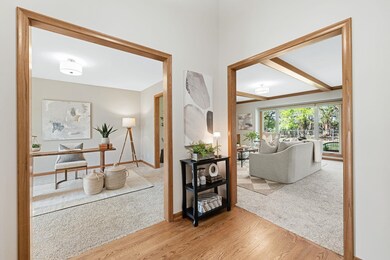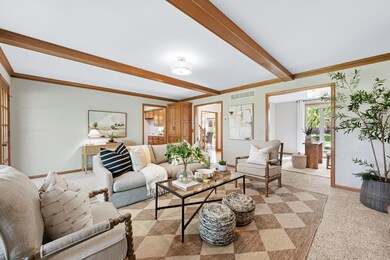
1655 S Bower Dr Wichita, KS 67230
Highlights
- Bonus Room
- 2 Car Attached Garage
- Living Room
- Mud Room
- Patio
- Luxury Vinyl Tile Flooring
About This Home
As of May 2025You won’t believe the SPACE, CHARM, and VALUE packed into this beautiful home - until you see it for yourself! Tucked away in a kid-friendly neighborhood that feels like a hidden gem, this large 3,280 sq ft, well-maintained and cared for home is designed for real life with room to relax, entertain, and grow. You'll love the peaceful, tree-lined views, beautiful low-maintenance landscaping, and additional BONUS LOT PARCEL that opens up even more possibilities. Need space? Five oversized bedrooms, four with walk-in closets and one with a double closet, three and a half baths, and multiple living and dining areas make this home perfect for families, guests, or anyone craving elbow room. Whether it’s game night, a backyard BBQ, or just some well-deserved alone time, everyone can find their happy place here. Step through the vaulted entryway into an easy layout where comfort and practicality blend seamlessly. The main level features a spacious living room with a grand fireplace and mini wet bar, a formal dining room, and a bonus room that can flex as an office, library, playroom, or den. The kitchen is the heart of the home complete with an island, generous cabinet and counter space, a built-in pantry, and a second dining area that overlooks the landscaped backyard. Natural light cascades through large windows in every room, and two rear glass doors lead you outside to a roomy patio and iron-fenced yard. With afternoon shade from mature trees, this backyard is a dream for relaxing or entertaining. Head upstairs to find four large bedrooms each with new carpet. The freshly painted primary suite is a true retreat with tray ceiling, a spacious ensuite bathroom with dual sinks, tub, separate shower / water closet, and linen closet under a vaulted ceiling. The other three bedrooms share a large, well-appointed bathroom also under a vaulted ceiling, so there’s space for everyone to get ready without bumping elbows. This home’s features keep going - enjoy the fully finished insulated basement with scratch resistant LVP, a Lennox gas fireplace/furnace, wet bar, a huge family/game room and wired for surround sound, plus a fifth bedroom, bath, and a carpeted insulated room on 20-amp circuit perfect for a hobby space, or game area. The possibilities are endless. Additional phased improvements include interior & exterior paint, windows, beautiful LVP in kitchen area, extended driveway for more space, bathrooms and ceilings have been updated in areas. Let’s not forget location, this special desired community includes private wooded walking trails, a fishing pond, and a picnic area all with easy access to major roads, shops, and everyday essentials. This is the one you and your family will love - check it out today!
Last Listed By
Berkshire Hathaway PenFed Realty Brokerage Phone: 316-749-8089 License #00244259 Listed on: 04/24/2025
Home Details
Home Type
- Single Family
Est. Annual Taxes
- $4,037
Year Built
- Built in 1986
Lot Details
- 0.5 Acre Lot
- Sprinkler System
HOA Fees
- $33 Monthly HOA Fees
Parking
- 2 Car Attached Garage
Home Design
- Slab Foundation
- Composition Roof
Interior Spaces
- 2-Story Property
- Mud Room
- Living Room
- Dining Room
- Bonus Room
- Natural lighting in basement
Kitchen
- Microwave
- Dishwasher
- Disposal
Flooring
- Carpet
- Luxury Vinyl Tile
Bedrooms and Bathrooms
- 5 Bedrooms
Schools
- Christa Mcauliffe Academy K-8 Elementary School
- Southeast High School
Additional Features
- Patio
- Forced Air Heating and Cooling System
Community Details
- Association fees include gen. upkeep for common ar
- Hunters Pointe Subdivision
Listing and Financial Details
- Assessor Parcel Number 117360210101300
Similar Homes in the area
Home Values in the Area
Average Home Value in this Area
Mortgage History
| Date | Status | Loan Amount | Loan Type |
|---|---|---|---|
| Closed | $109,261 | New Conventional | |
| Closed | $119,300 | New Conventional | |
| Closed | $124,000 | New Conventional |
Property History
| Date | Event | Price | Change | Sq Ft Price |
|---|---|---|---|---|
| 05/30/2025 05/30/25 | Sold | -- | -- | -- |
| 04/25/2025 04/25/25 | Pending | -- | -- | -- |
| 04/24/2025 04/24/25 | For Sale | $360,000 | -- | $110 / Sq Ft |
Tax History Compared to Growth
Tax History
| Year | Tax Paid | Tax Assessment Tax Assessment Total Assessment is a certain percentage of the fair market value that is determined by local assessors to be the total taxable value of land and additions on the property. | Land | Improvement |
|---|---|---|---|---|
| 2023 | $4,012 | $33,213 | $9,097 | $24,116 |
| 2022 | $3,270 | $29,130 | $8,579 | $20,551 |
| 2021 | $3,142 | $27,221 | $4,784 | $22,437 |
| 2020 | $3,136 | $27,221 | $4,784 | $22,437 |
| 2019 | $3,019 | $26,174 | $4,784 | $21,390 |
| 2018 | $2,939 | $25,415 | $4,508 | $20,907 |
| 2017 | $2,941 | $0 | $0 | $0 |
| 2016 | $2,851 | $0 | $0 | $0 |
| 2015 | $2,928 | $0 | $0 | $0 |
| 2014 | $2,927 | $0 | $0 | $0 |
Agents Affiliated with this Home
-
Jeanne Kennedy

Seller's Agent in 2025
Jeanne Kennedy
Berkshire Hathaway PenFed Realty
(316) 749-8089
14 Total Sales
Map
Source: South Central Kansas MLS
MLS Number: 654285
APN: 117-36-0-21-01-013.00
- 15206 E Sweetgum Ct
- 1562 S Creekside Ln
- 1536 S Creekside Ln
- 15308 E Zimmerly St
- 13901 E Lockmoor Cir
- 1315 S Ridgehurst Cir
- 15000 E Castle Dr
- 15806 E Woodcreek St
- 14315 E Laguna Ct
- 14303 E Laguna Ct
- 13920 E Bayley Cir
- 948 S Sandalwood St
- 14011 E Watson St
- 14100 E Willowgreen Ct
- 14104 E Willowgreen Ct
- 13809 E Morris St
- 14329 E Spring Creek Dr
- 14010 E Willowgreen Ct
- 1737 S Triple Crown Ct
- 1713 S Triple Crown St






