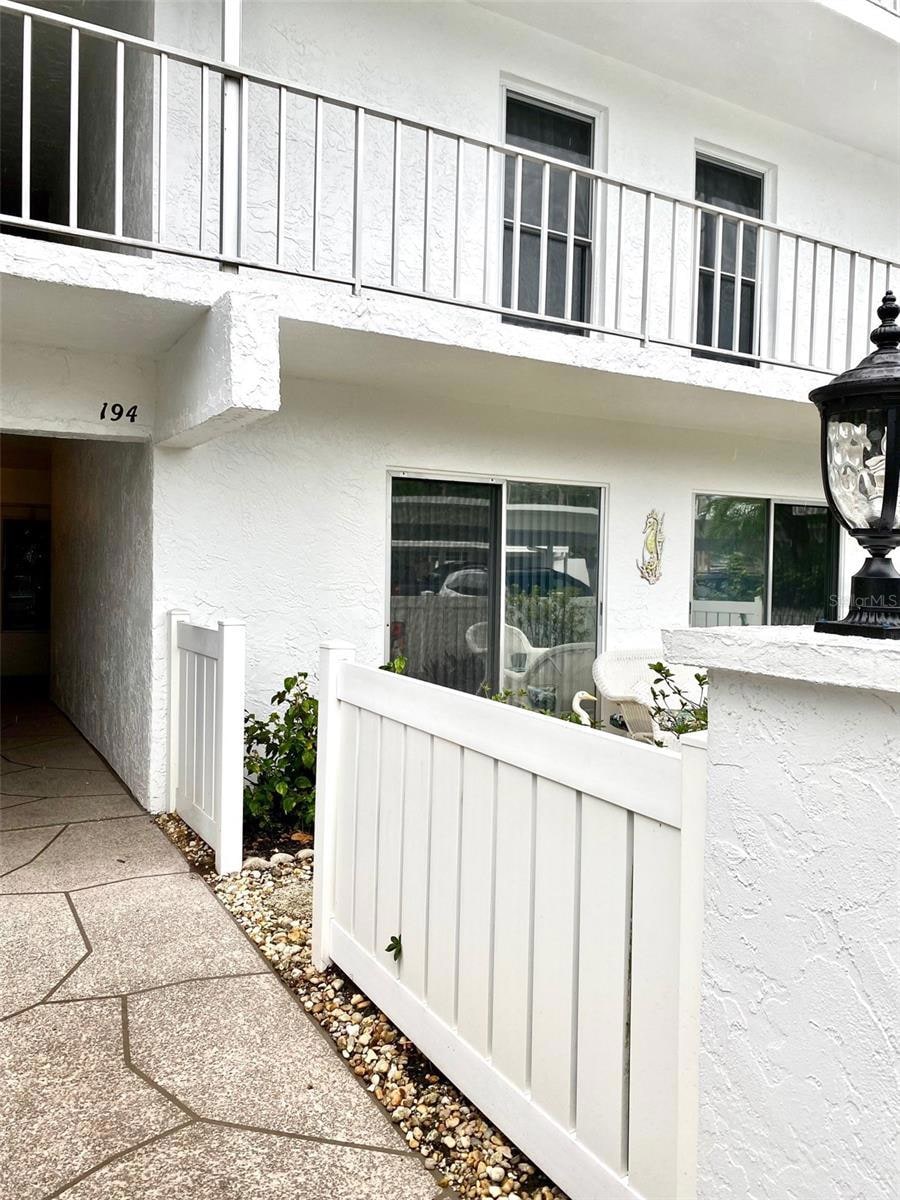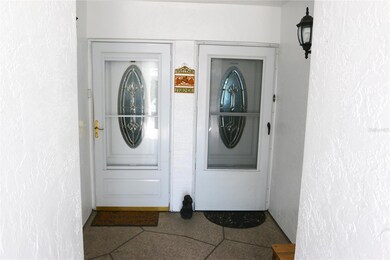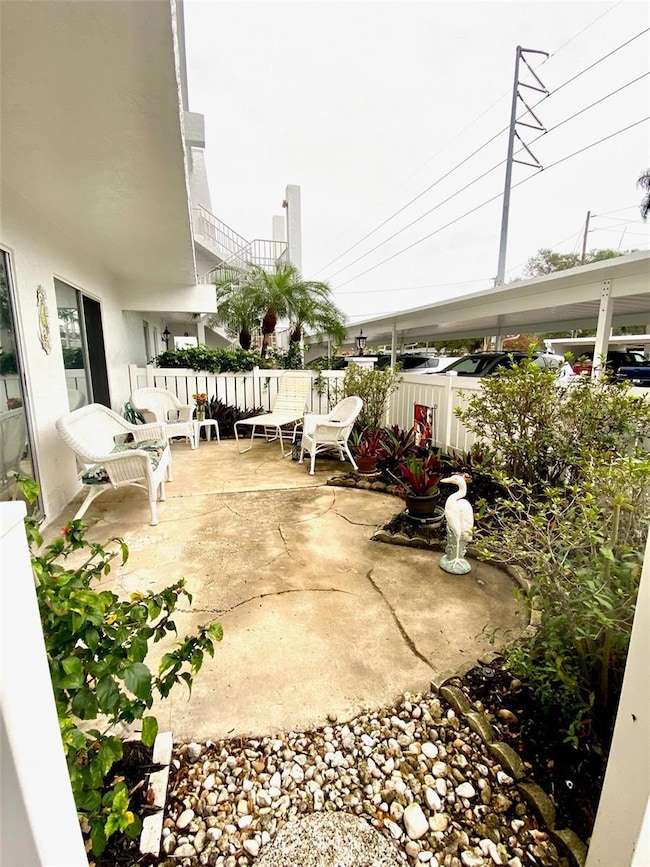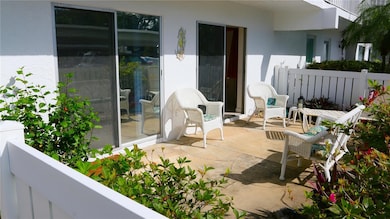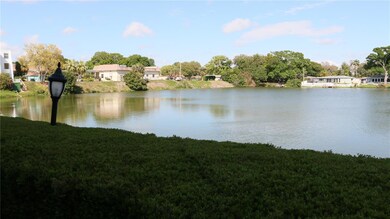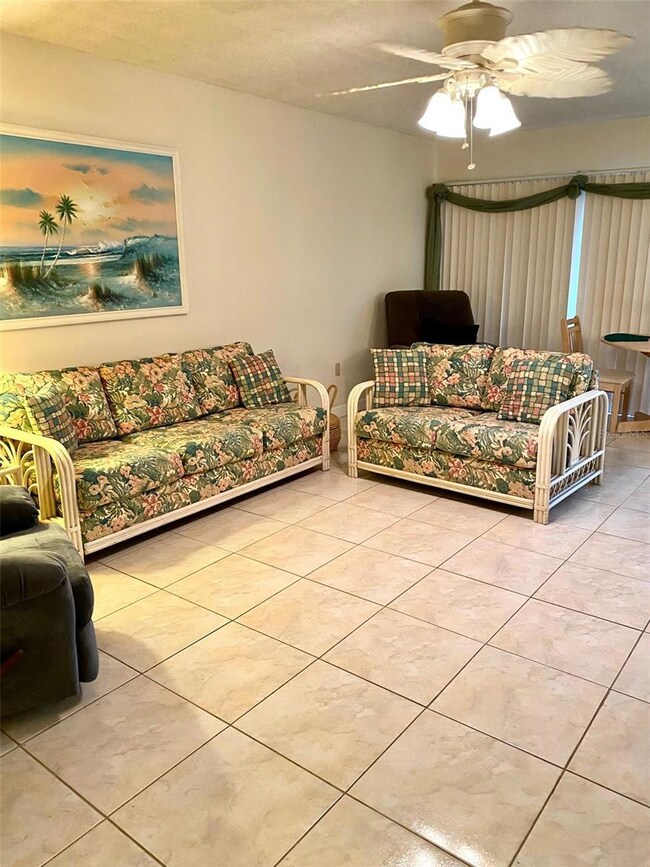
1655 S Highland Ave Unit 194 Clearwater, FL 33756
Estimated payment $1,788/month
Highlights
- Dock made with wood
- Heated In Ground Pool
- Senior Community
- Fitness Center
- Home fronts a pond
- Pond View
About This Home
Looking better at the new price, don't miss out on seeing the spaciousness of this awesome 2/2, in a 55+ Community is front and center of a pond with complacent views of wildlife as you look from your full wall of patio windows. NOT LOCATED In a Flood Zone. Owners may consider a long-term lease @ $1850/month, plus electricity. The GLEAMING Floors and Open Floor Plan add to the appeal. Be prepared to RELAX & ENJOY your Private Courtyard while there is COVERED Parking for your vehicle too. You'll be sure to agree that the previous owners LOVED this place & you will too. There's a heated pool, Clubhouse w/ library, workout room, shuffleboard and more, while Eagle Lake County Park is only a short walk away. The Beaches and Airports are convenient while EVERYTHING Else is almost at your fingertips. You don't have to leave home to be entertained by the wildlife...and enjoy overlooking the water. See it soon!
Listing Agent
COLDWELL BANKER REALTY Brokerage Phone: 727-581-9411 License #3227941 Listed on: 11/17/2023

Property Details
Home Type
- Condominium
Est. Annual Taxes
- $2,214
Year Built
- Built in 1972
Lot Details
- Home fronts a pond
- West Facing Home
- Level Lot
- Irrigation Equipment
HOA Fees
- $524 Monthly HOA Fees
Home Design
- Slab Foundation
- Block Exterior
Interior Spaces
- 1,270 Sq Ft Home
- 1-Story Property
- Open Floorplan
- Furnished
- Ceiling Fan
- Thermal Windows
- Tinted Windows
- Window Treatments
- Sliding Doors
- Combination Dining and Living Room
- Ceramic Tile Flooring
- Pond Views
Kitchen
- Range<<rangeHoodToken>>
- <<microwave>>
- Dishwasher
Bedrooms and Bathrooms
- 2 Bedrooms
- En-Suite Bathroom
- Walk-In Closet
- 2 Full Bathrooms
- Shower Only
Laundry
- Laundry in unit
- Dryer
- Washer
Parking
- 1 Carport Space
- 1 Assigned Parking Space
Accessible Home Design
- Accessible Full Bathroom
- Accessible Closets
- Accessible Washer and Dryer
- Accessible Doors
- Accessible Approach with Ramp
- Accessible Entrance
Pool
- Heated In Ground Pool
- Gunite Pool
Outdoor Features
- Dock made with wood
- Courtyard
- Patio
- Exterior Lighting
- Private Mailbox
Utilities
- Central Heating and Cooling System
- Underground Utilities
- Electric Water Heater
- High Speed Internet
- Cable TV Available
Listing and Financial Details
- Visit Down Payment Resource Website
- Legal Lot and Block 1940 / 002
- Assessor Parcel Number 26-29-15-68414-002-1940
Community Details
Overview
- Senior Community
- Association fees include cable TV, pool, escrow reserves fund, insurance, internet, maintenance structure, ground maintenance, management, pest control, recreational facilities, sewer, trash, water
- Progressive Mgmt. Association, Phone Number (727) 787-6134
- Penthouse Groves Subdivision
- Leased Association Recreation
- The community has rules related to deed restrictions
Amenities
- Clubhouse
- Elevator
Recreation
- Shuffleboard Court
- Fitness Center
- Community Pool
Pet Policy
- No Pets Allowed
Map
Home Values in the Area
Average Home Value in this Area
Tax History
| Year | Tax Paid | Tax Assessment Tax Assessment Total Assessment is a certain percentage of the fair market value that is determined by local assessors to be the total taxable value of land and additions on the property. | Land | Improvement |
|---|---|---|---|---|
| 2024 | $2,582 | $174,744 | -- | $174,744 |
| 2023 | $2,582 | $186,457 | $0 | $186,457 |
| 2022 | $2,214 | $144,860 | $0 | $144,860 |
| 2021 | $1,874 | $93,968 | $0 | $0 |
| 2020 | $1,786 | $93,258 | $0 | $0 |
| 2019 | $1,617 | $81,697 | $0 | $81,697 |
| 2018 | $1,468 | $70,923 | $0 | $0 |
| 2017 | $1,388 | $66,098 | $0 | $0 |
| 2016 | $1,300 | $64,073 | $0 | $0 |
| 2015 | $1,187 | $55,486 | $0 | $0 |
| 2014 | $1,204 | $56,545 | $0 | $0 |
Property History
| Date | Event | Price | Change | Sq Ft Price |
|---|---|---|---|---|
| 05/31/2025 05/31/25 | Price Changed | $194,900 | -4.0% | $153 / Sq Ft |
| 05/23/2025 05/23/25 | Price Changed | $203,000 | -3.3% | $160 / Sq Ft |
| 02/28/2025 02/28/25 | Price Changed | $209,900 | 0.0% | $165 / Sq Ft |
| 02/28/2025 02/28/25 | For Sale | $209,900 | -6.7% | $165 / Sq Ft |
| 09/26/2024 09/26/24 | Pending | -- | -- | -- |
| 07/31/2024 07/31/24 | Price Changed | $224,900 | -7.1% | $177 / Sq Ft |
| 03/25/2024 03/25/24 | Price Changed | $242,000 | -4.3% | $191 / Sq Ft |
| 03/25/2024 03/25/24 | For Sale | $252,900 | 0.0% | $199 / Sq Ft |
| 02/20/2024 02/20/24 | Off Market | $252,900 | -- | -- |
| 12/05/2023 12/05/23 | Price Changed | $252,900 | -3.8% | $199 / Sq Ft |
| 11/17/2023 11/17/23 | For Sale | $262,900 | -- | $207 / Sq Ft |
Purchase History
| Date | Type | Sale Price | Title Company |
|---|---|---|---|
| Interfamily Deed Transfer | -- | None Available | |
| Warranty Deed | $125,000 | Palmetto Title Llc | |
| Warranty Deed | $15,700 | -- |
Mortgage History
| Date | Status | Loan Amount | Loan Type |
|---|---|---|---|
| Previous Owner | $16,000 | Unknown |
Similar Homes in Clearwater, FL
Source: Stellar MLS
MLS Number: U8221452
APN: 26-29-15-68414-002-1940
- 1655 S Highland Ave Unit B118
- 1655 S Highland Ave Unit D140
- 1655 S Highland Ave Unit C155
- 1655 S Highland Ave Unit F126
- 1655 S Highland Ave Unit I286
- 1655 S Highland Ave Unit B110
- 1655 S Highland Ave Unit D238
- 1655 S Highland Ave Unit E223
- 1655 S Highland Ave Unit B216
- 1655 S Highland Ave Unit F133
- 1679 S Lake Ave Unit 4
- 1654 S Lake Ave Unit 2
- 1662 S Lake Ave Unit 2
- 1652 S Lake Ave Unit 2
- 1660 S Lake Ave Unit 1
- 1710 S Lake Ave
- 1616 S Lake Ave Unit 4
- 1413 Croydon Dr
- 1453 Belleair Rd
- 1670 Monterey Dr
- 1654 S Lake Ave Unit 2
- 1449 Dartmouth Dr
- 1795 Suffolk Dr
- 1546 Belleair Rd
- 1775 Eaton Dr NE Unit ID1032113P
- 1845 S Highland Ave Unit 6
- 1845 S Highland Ave Unit 11-18
- 1354 Chesterfield Dr Unit ID1039504P
- 1410 Alexander Way
- 1513 Braund St
- 1321 Chesterfield Dr Unit ID1018173P
- 1469 S Hillcrest Ave
- 601 Rosery Rd NE
- 1420 S Betty Ln
- 401 Rosery Rd NE
- 1956 Mcmullen Rd Unit 1
- 1512 S Jefferson Ave
- 897 Imperial Dr Unit ID1244950P
- 1840 Ernest Rd
- 1060 Jasper St
