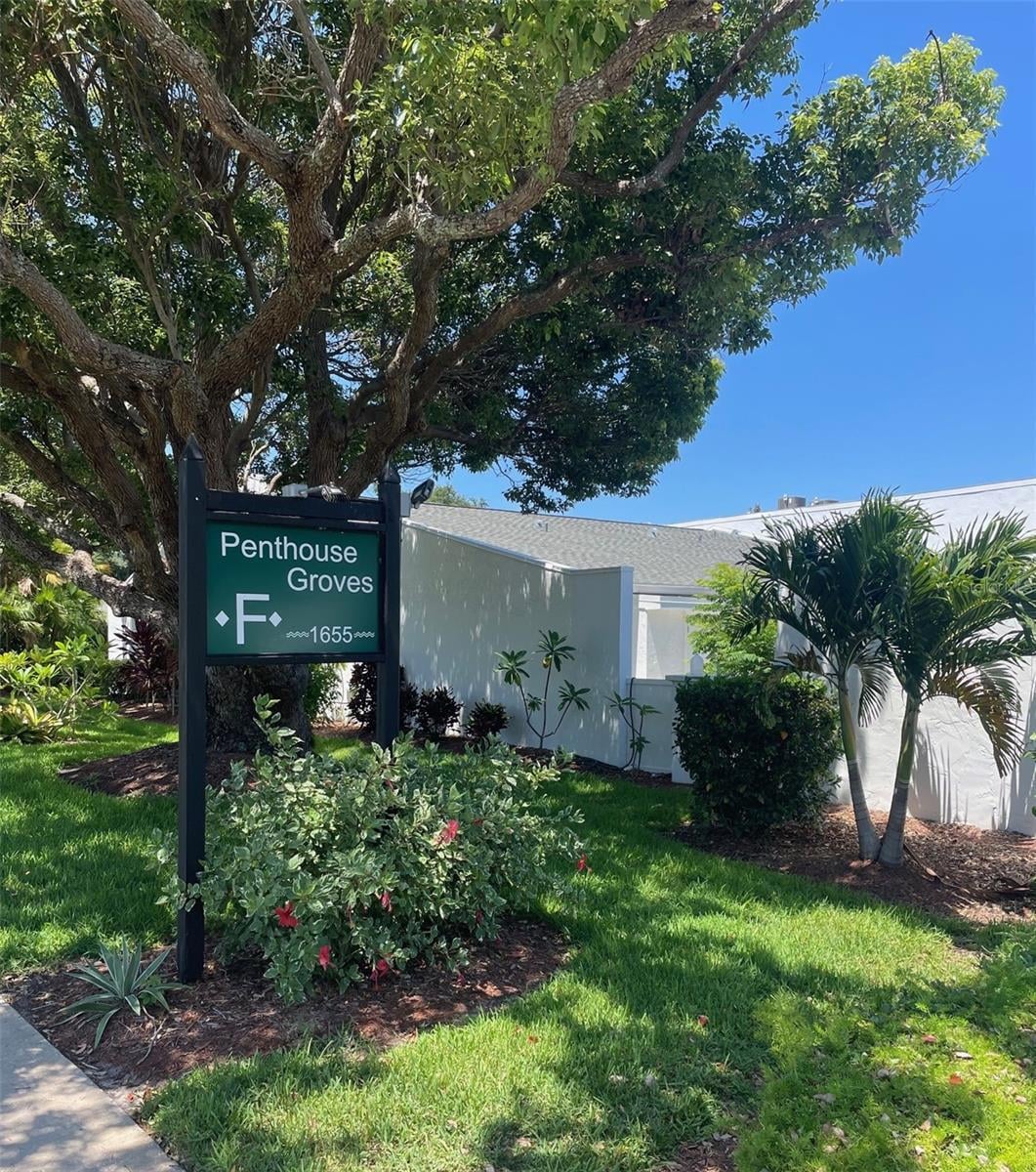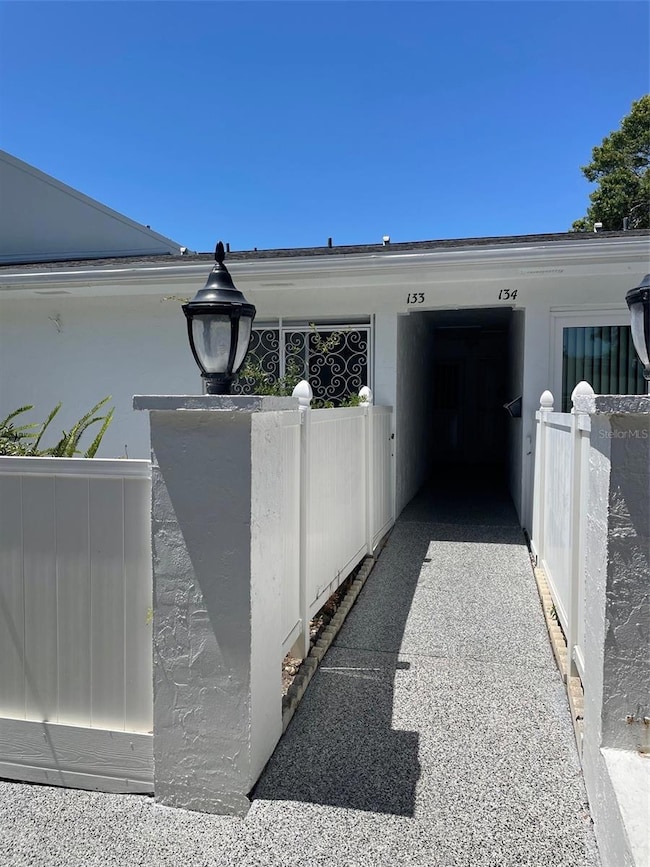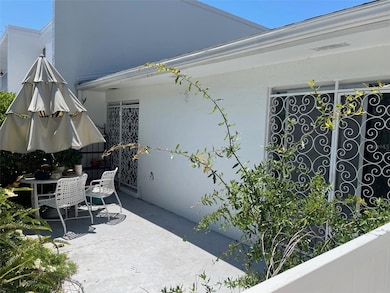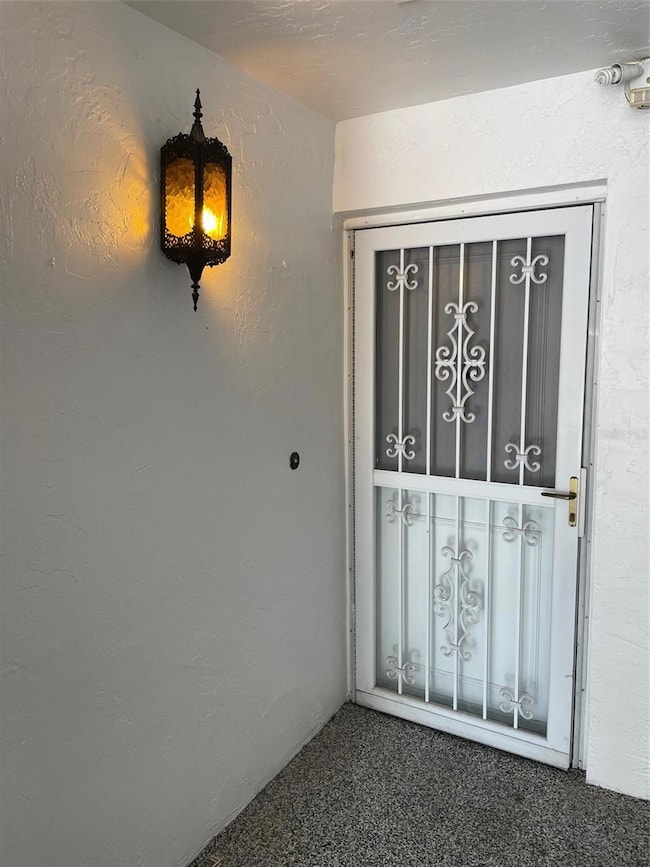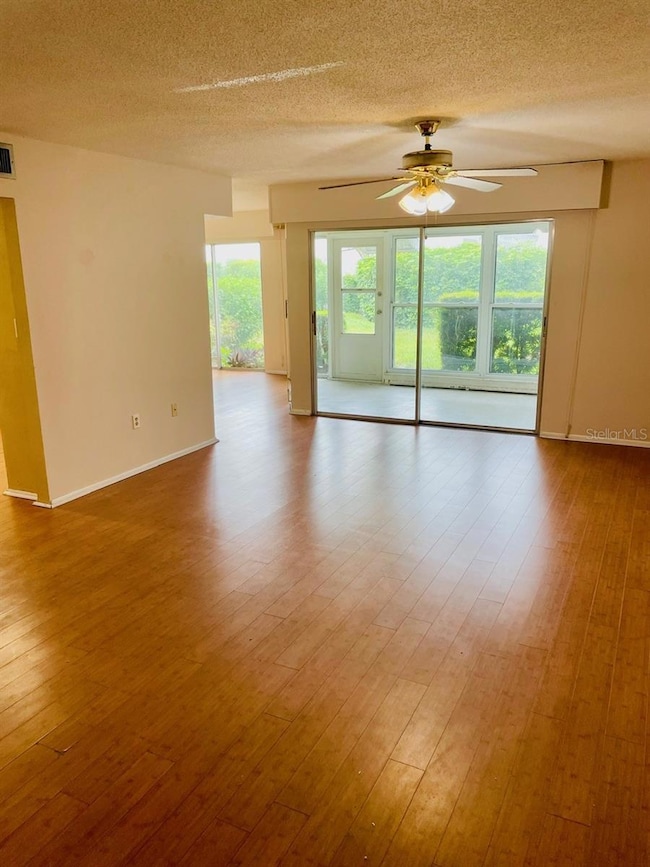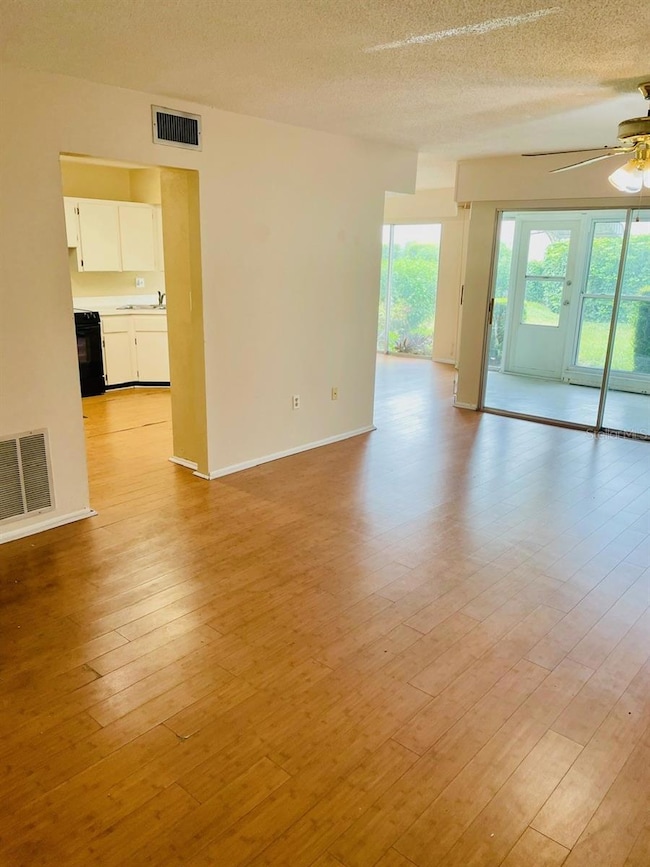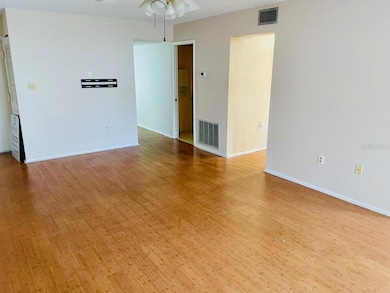
1655 S Highland Ave Unit F133 Clearwater, FL 33756
Estimated payment $1,571/month
Highlights
- In Ground Pool
- Clubhouse
- Walk-In Closet
- Senior Community
- Garden View
- Courtyard
About This Home
Discover comfort and convenience in this inviting two bedroom, two bathroom condo nestled in a prime location close to grocery stores, restaurants, and shopping centers. Ideal for those seeking ease of access to amenities and everyday essentials.
Upon entering, you'll be greeted by a spacious living area with views of the outdoors from large sliders and windows bringing natural light throughout the home. The spacious living area flows seamlessly into a screened-in lanai, perfect for enjoying the Florida sunshine or a quiet evening outdoors. The eat-in kitchen area has a large pantry and ample counter space for preparing meals. Newly installed carpeting in the large bedrooms, provides a fresh and cozy atmosphere. Both bedrooms complete with sliders to an additional private courtyard.
The community itself boasts a large pool and clubhouse, ideal for relaxation and social gatherings. Surrounding the property, mature landscaping adds to the serene ambiance, creating a tranquil environment to come home to.
Whether you're looking for a permanent residence or a seasonal retreat, this condo offers both comfort and convenience in a sought-after location. Don't miss out on this opportunity to make it your own!
Listing Agent
360 REALTY OF TAMPA LLC Brokerage Phone: 813-508-2715 License #3500487 Listed on: 07/13/2024
Property Details
Home Type
- Condominium
Est. Annual Taxes
- $404
Year Built
- Built in 1971
Lot Details
- South Facing Home
- Landscaped
HOA Fees
- $568 Monthly HOA Fees
Home Design
- Slab Foundation
- Shingle Roof
- Block Exterior
- Stucco
Interior Spaces
- 1,270 Sq Ft Home
- 1-Story Property
- Ceiling Fan
- Living Room
- Garden Views
Kitchen
- Cooktop
- Dishwasher
Flooring
- Carpet
- Laminate
Bedrooms and Bathrooms
- 2 Bedrooms
- En-Suite Bathroom
- Walk-In Closet
- 2 Full Bathrooms
Laundry
- Laundry closet
- Washer
Parking
- 2 Carport Spaces
- 2 Parking Garage Spaces
Accessible Home Design
- Wheelchair Access
- Handicap Accessible
- Accessibility Features
Outdoor Features
- In Ground Pool
- Courtyard
- Rain Gutters
- Private Mailbox
Schools
- Largo Middle School
- Largo High School
Utilities
- Central Heating and Cooling System
- Electric Water Heater
- Phone Available
- Cable TV Available
Listing and Financial Details
- Visit Down Payment Resource Website
- Legal Lot and Block 133 / bldg F
- Assessor Parcel Number 26-29-15-68411-002-1330
Community Details
Overview
- Senior Community
- Association fees include common area taxes, pool, maintenance structure, ground maintenance, private road, recreational facilities, sewer, trash
- Tom Reardon Association
- Visit Association Website
- Penthouse Groves Subdivision
- On-Site Maintenance
- The community has rules related to allowable golf cart usage in the community
- Community features wheelchair access
- Handicap Modified Features In Community
Amenities
- Clubhouse
Recreation
- Community Pool
Pet Policy
- Pet Size Limit
- 2 Pets Allowed
- Dogs and Cats Allowed
- Medium pets allowed
Map
Home Values in the Area
Average Home Value in this Area
Tax History
| Year | Tax Paid | Tax Assessment Tax Assessment Total Assessment is a certain percentage of the fair market value that is determined by local assessors to be the total taxable value of land and additions on the property. | Land | Improvement |
|---|---|---|---|---|
| 2024 | $404 | $63,480 | -- | -- |
| 2023 | $404 | $61,631 | $0 | $0 |
| 2022 | $396 | $59,836 | $0 | $0 |
| 2021 | $410 | $58,093 | $0 | $0 |
| 2020 | $413 | $57,291 | $0 | $0 |
| 2019 | $410 | $56,003 | $0 | $0 |
| 2018 | $407 | $54,959 | $0 | $0 |
| 2017 | $408 | $53,829 | $0 | $0 |
| 2016 | $409 | $52,722 | $0 | $0 |
| 2015 | $419 | $52,356 | $0 | $0 |
| 2014 | $454 | $56,545 | $0 | $0 |
Property History
| Date | Event | Price | Change | Sq Ft Price |
|---|---|---|---|---|
| 05/21/2025 05/21/25 | Price Changed | $175,000 | -10.3% | $138 / Sq Ft |
| 04/10/2025 04/10/25 | For Sale | $195,000 | 0.0% | $154 / Sq Ft |
| 01/04/2025 01/04/25 | Pending | -- | -- | -- |
| 01/02/2025 01/02/25 | For Sale | $195,000 | 0.0% | $154 / Sq Ft |
| 12/31/2024 12/31/24 | Off Market | $195,000 | -- | -- |
| 09/06/2024 09/06/24 | Price Changed | $195,000 | -4.9% | $154 / Sq Ft |
| 07/24/2024 07/24/24 | Price Changed | $205,000 | -3.5% | $161 / Sq Ft |
| 07/13/2024 07/13/24 | For Sale | $212,500 | -- | $167 / Sq Ft |
Purchase History
| Date | Type | Sale Price | Title Company |
|---|---|---|---|
| Warranty Deed | $72,500 | Integrity Title & Guaranty A |
Mortgage History
| Date | Status | Loan Amount | Loan Type |
|---|---|---|---|
| Open | $51,000 | New Conventional |
Similar Homes in Clearwater, FL
Source: Stellar MLS
MLS Number: T3538286
APN: 26-29-15-68411-002-1330
- 1655 S Highland Ave Unit B118
- 1655 S Highland Ave Unit D140
- 1655 S Highland Ave Unit C155
- 1655 S Highland Ave Unit F126
- 1655 S Highland Ave Unit I286
- 1655 S Highland Ave Unit B110
- 1655 S Highland Ave Unit D238
- 1655 S Highland Ave Unit E223
- 1655 S Highland Ave Unit B216
- 1655 S Highland Ave Unit 194
- 1679 S Lake Ave Unit 4
- 1654 S Lake Ave Unit 2
- 1662 S Lake Ave Unit 2
- 1652 S Lake Ave Unit 2
- 1660 S Lake Ave Unit 1
- 1710 S Lake Ave
- 1616 S Lake Ave Unit 4
- 1413 Croydon Dr
- 1453 Belleair Rd
- 1670 Monterey Dr
- 1654 S Lake Ave Unit 2
- 1449 Dartmouth Dr
- 1795 Suffolk Dr
- 1546 Belleair Rd
- 1775 Eaton Dr NE Unit ID1032113P
- 1845 S Highland Ave Unit 6
- 1354 Chesterfield Dr Unit ID1039504P
- 1410 Alexander Way
- 1513 Braund St
- 1321 Chesterfield Dr Unit ID1018173P
- 1469 S Hillcrest Ave
- 601 Rosery Rd NE
- 1420 S Betty Ln
- 401 Rosery Rd NE
- 1956 Mcmullen Rd Unit 1
- 1512 S Jefferson Ave
- 897 Imperial Dr Unit ID1244950P
- 1840 Ernest Rd
- 1060 Jasper St
- 715 6th Ave NE Unit B
