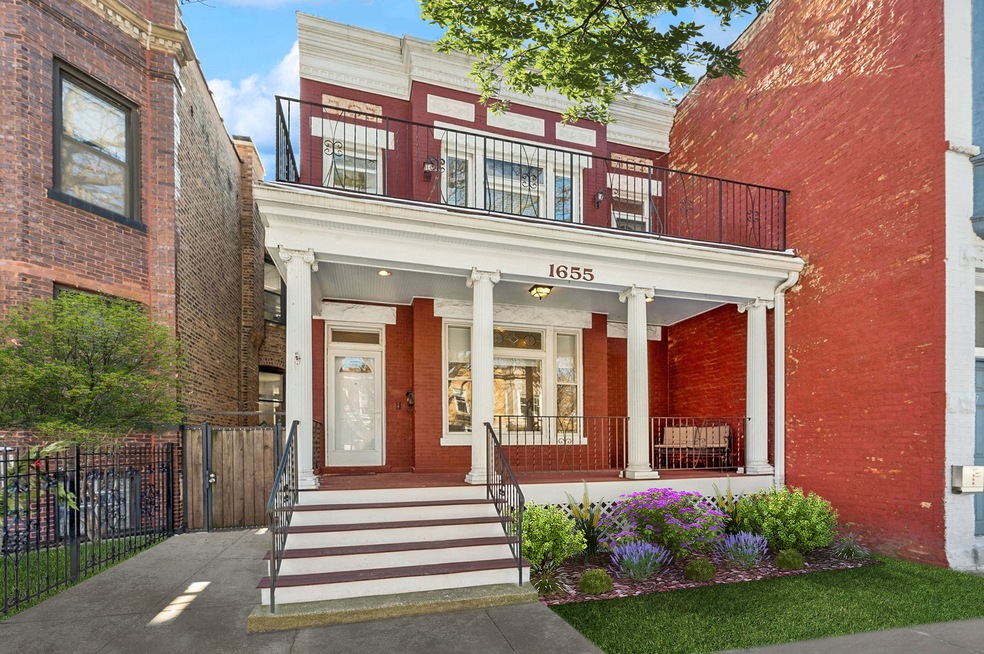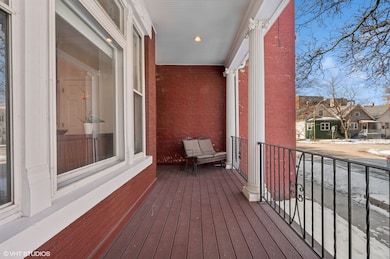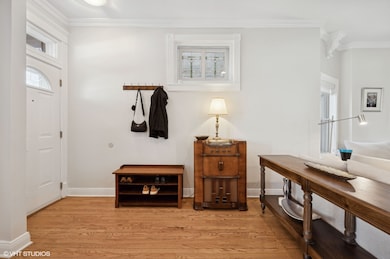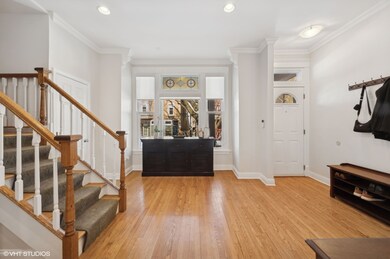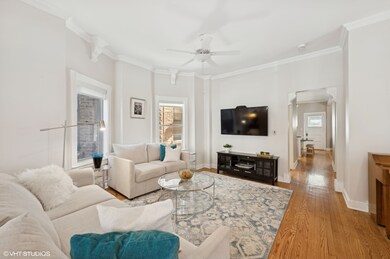
1655 W Byron St Chicago, IL 60613
Southport Corridor NeighborhoodEstimated payment $8,072/month
Highlights
- Wood Flooring
- Main Floor Bedroom
- Terrace
- Blaine Elementary School Rated A-
- Mud Room
- Home Office
About This Home
Located in the coveted Blaine School District, this classic brick 5BD/4BA single-family home sits on a quiet street in the Southport Corridor. Enjoy timeless elegance with a wide and spacious living area showing multiple seating areas and over 9ft ceilings on the main and second floors. The bright kitchen boasts brand-new stainless steel appliances (installed 2025), including a GE gas range, GE microwave, and LG double-door refrigerator/freezer, all complemented by white cabinetry and stone countertop. In addition, enjoy a full-sized bathroom on the main floor and an additional bedroom/office. The main bedroom features a large, private second-floor balcony, and three additional bedrooms complement the second level. A large laundry room is perfectly situated on the bedroom level for added convenience. The finished basement with 7-foot ceilings offers a spacious storage room complete with a refrigerator and freezer, a large rec room, and an updated bathroom (2023). Outdoors, enjoy an expansive porch overlooking a fenced backyard. Garage parking and more than ample street parking. Recent updates include a new water heater (2023), an AC unit (2019), Trane furnace (2017), a resealed roof (2021), and vent cleaning (March 2024), Bosch dishwasher (2020), newer blinds, newer basement carpet, newer paint and much more. This is the perfect home with endless opportunities to make it your own. The location is in the middle of everything. It is within a short stroll to Southport Corridor shopping, grocery stores, fabulous restaurants, public transportation, and Wrigley Field, making it a perfect blend of style and convenience.
Home Details
Home Type
- Single Family
Est. Annual Taxes
- $13,299
Year Built
- Built in 1898
Lot Details
- Lot Dimensions are 25x120
- Fenced
- Paved or Partially Paved Lot
Parking
- 1 Car Garage
- Parking Included in Price
Home Design
- Brick Exterior Construction
Interior Spaces
- 2-Story Property
- Bar
- Skylights
- Mud Room
- Family Room
- Living Room
- Combination Kitchen and Dining Room
- Home Office
- Storage Room
- Wood Flooring
Kitchen
- Range
- Microwave
- Dishwasher
- Stainless Steel Appliances
Bedrooms and Bathrooms
- 5 Bedrooms
- 5 Potential Bedrooms
- Main Floor Bedroom
- Bathroom on Main Level
- 4 Full Bathrooms
- Dual Sinks
Laundry
- Laundry Room
- Dryer
- Washer
Basement
- Basement Fills Entire Space Under The House
- Finished Basement Bathroom
Outdoor Features
- Balcony
- Patio
- Terrace
- Porch
Schools
- Blaine Elementary School
- Lake View High School
Utilities
- Forced Air Heating and Cooling System
- Heating System Uses Natural Gas
Listing and Financial Details
- Homeowner Tax Exemptions
- Other Tax Exemptions
Map
Home Values in the Area
Average Home Value in this Area
Tax History
| Year | Tax Paid | Tax Assessment Tax Assessment Total Assessment is a certain percentage of the fair market value that is determined by local assessors to be the total taxable value of land and additions on the property. | Land | Improvement |
|---|---|---|---|---|
| 2024 | $13,719 | $108,736 | $45,400 | $63,336 |
| 2023 | $13,348 | $69,001 | $36,613 | $32,388 |
| 2022 | $13,348 | $69,001 | $36,613 | $32,388 |
| 2021 | $13,071 | $68,999 | $36,612 | $32,387 |
| 2020 | $13,818 | $65,753 | $16,402 | $49,351 |
| 2019 | $13,533 | $71,471 | $16,402 | $55,069 |
| 2018 | $15,351 | $81,837 | $16,402 | $65,435 |
| 2017 | $11,624 | $58,049 | $14,645 | $43,404 |
| 2016 | $10,984 | $58,049 | $14,645 | $43,404 |
| 2015 | $10,019 | $58,049 | $14,645 | $43,404 |
| 2014 | $8,872 | $51,120 | $11,716 | $39,404 |
| 2013 | $8,683 | $51,120 | $11,716 | $39,404 |
Property History
| Date | Event | Price | Change | Sq Ft Price |
|---|---|---|---|---|
| 05/07/2025 05/07/25 | Pending | -- | -- | -- |
| 04/11/2025 04/11/25 | For Sale | $1,250,000 | -- | -- |
Purchase History
| Date | Type | Sale Price | Title Company |
|---|---|---|---|
| Warranty Deed | $350,000 | Chicago Title Insurance Co |
Mortgage History
| Date | Status | Loan Amount | Loan Type |
|---|---|---|---|
| Open | $211,600 | Future Advance Clause Open End Mortgage | |
| Open | $417,000 | New Conventional | |
| Closed | $283,000 | New Conventional | |
| Closed | $162,000 | Future Advance Clause Open End Mortgage | |
| Closed | $345,500 | New Conventional | |
| Closed | $35,000 | Future Advance Clause Open End Mortgage | |
| Closed | $350,000 | New Conventional | |
| Closed | $200,000 | Future Advance Clause Open End Mortgage | |
| Closed | $100,000 | Unknown | |
| Closed | $314,000 | Unknown | |
| Closed | $322,700 | Unknown | |
| Closed | $299,650 | Unknown | |
| Closed | $300,700 | Unknown | |
| Closed | $315,400 | Unknown | |
| Closed | $315,000 | No Value Available |
Similar Homes in the area
Source: Midwest Real Estate Data (MRED)
MLS Number: 12331532
APN: 14-19-215-045-0000
- 3818 N Hermitage Ave
- 3746 N Hermitage Ave
- 3926 N Greenview Ave
- 3930 N Greenview Ave Unit 2
- 3726 N Ashland Ave
- 1469 W Byron St Unit 2
- 4045 N Hermitage Ave Unit G
- 3635 N Paulina St
- 3642 N Ashland Ave
- 4108 N Paulina St
- 3735 N Greenview Ave
- 3641 N Ashland Ave Unit 4N
- 3723 N Wolcott Ave
- 3828 N Lincoln Ave Unit 2
- 4117 N Hermitage Ave
- 3625 N Ashland Ave
- 1848 W Waveland Ave Unit 1E
- 3930 N Southport Ave Unit 2S
- 1442 W Cuyler Ave
- 3639 N Greenview Ave
