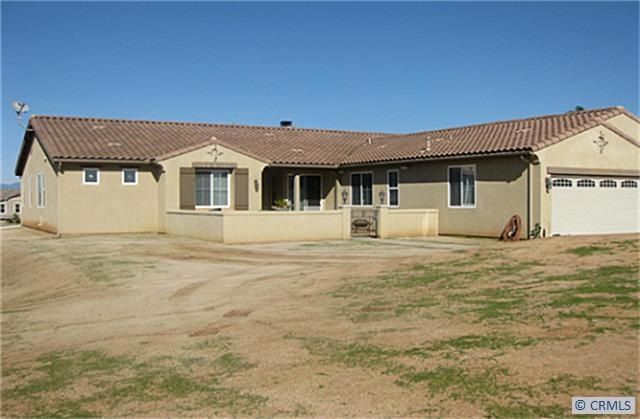
16550 Eagle Peak Rd Riverside, CA 92504
Highlights
- Horse Property
- All Bedrooms Downstairs
- City Lights View
- Frank Augustus Miller Middle School Rated A-
- Gated Parking
- Breakfast Area or Nook
About This Home
As of February 2012Gorgeous Upgraded Home on 1.1 Acre of Land in Bridle Creek. Ex Lrg Kitchen with Granite Counters, Dark Wood Cabinets, Spacious Center Island, Walk-In Pantry, Eating Area plus French Doors leading to outdoors. Separate Formal Dining Room is next to separate Wet Bar Area. Home features 4 Bedrooms w/2 Bedrooms as a Jack & Jill style w/their own Corian Counters/Sinks. Optional 5th Bedroom left open and currently used as Home Office. Master Bedroom Suite includes a Cozy Fireplace and French Doors leading to outdoors. Master Bathroom has Separate Tiled Shower, Large Tub with Jets, Extra Long Double Sink Tiled Vanity plus Large Walk-In Closet with Mirrored Door. Large Baseboards & Crown Molding throughout.Laundry Room has Cupboards Galore, Long Counter & Sink, too. Long Gated Driveway leads to your 3 Car Garage. Enjoy VIEWS FROM ALMOST EVERY ROOM. Views include City Lights, Hills & Mountains. Property Zoned for Horses. You must see this Home to appreciate all it has to offer.
Last Agent to Sell the Property
First Team Real Estate License #01121373 Listed on: 11/28/2011

Home Details
Home Type
- Single Family
Est. Annual Taxes
- $7,553
Year Built
- Built in 2003
Lot Details
- 1.01 Acre Lot
- Wrought Iron Fence
Parking
- 3 Car Attached Garage
- Parking Available
- Front Facing Garage
- Side by Side Parking
- Two Garage Doors
- Garage Door Opener
- Gated Parking
Property Views
- City Lights
- Mountain
- Hills
Home Design
- Tile Roof
- Concrete Roof
- Stucco
Interior Spaces
- 3,266 Sq Ft Home
- Crown Molding
- Ceiling Fan
- Fireplace With Gas Starter
- Blinds
- French Doors
- Dining Room
- Laundry Room
Kitchen
- Breakfast Area or Nook
- Walk-In Pantry
- Double Oven
- Gas Oven or Range
- Cooktop
- Microwave
- Dishwasher
- Trash Compactor
- Disposal
Flooring
- Carpet
- Tile
Bedrooms and Bathrooms
- 4 Bedrooms
- All Bedrooms Down
- Walk-In Closet
Outdoor Features
- Horse Property
Utilities
- Forced Air Heating and Cooling System
- Conventional Septic
Community Details
- Property has a Home Owners Association
Listing and Financial Details
- Tax Lot 10
- Tax Tract Number 29622
- Assessor Parcel Number 273600010
Ownership History
Purchase Details
Purchase Details
Home Financials for this Owner
Home Financials are based on the most recent Mortgage that was taken out on this home.Similar Homes in Riverside, CA
Home Values in the Area
Average Home Value in this Area
Purchase History
| Date | Type | Sale Price | Title Company |
|---|---|---|---|
| Grant Deed | $399,000 | Western Resources Title Co | |
| Grant Deed | $579,000 | Chicago |
Mortgage History
| Date | Status | Loan Amount | Loan Type |
|---|---|---|---|
| Previous Owner | $632,000 | Negative Amortization | |
| Previous Owner | $79,000 | Credit Line Revolving | |
| Previous Owner | $100,000 | Credit Line Revolving | |
| Previous Owner | $462,800 | Stand Alone First |
Property History
| Date | Event | Price | Change | Sq Ft Price |
|---|---|---|---|---|
| 07/01/2016 07/01/16 | Rented | $2,700 | 0.0% | -- |
| 06/17/2016 06/17/16 | For Rent | $2,700 | 0.0% | -- |
| 02/21/2012 02/21/12 | Sold | $399,000 | 0.0% | $122 / Sq Ft |
| 12/08/2011 12/08/11 | Pending | -- | -- | -- |
| 11/28/2011 11/28/11 | For Sale | $399,000 | -- | $122 / Sq Ft |
Tax History Compared to Growth
Tax History
| Year | Tax Paid | Tax Assessment Tax Assessment Total Assessment is a certain percentage of the fair market value that is determined by local assessors to be the total taxable value of land and additions on the property. | Land | Improvement |
|---|---|---|---|---|
| 2025 | $7,553 | $501,150 | $150,719 | $350,431 |
| 2023 | $7,553 | $481,691 | $144,867 | $336,824 |
| 2022 | $6,879 | $472,247 | $142,027 | $330,220 |
| 2021 | $6,777 | $462,989 | $139,243 | $323,746 |
| 2020 | $6,732 | $458,243 | $137,816 | $320,427 |
| 2019 | $6,630 | $449,259 | $135,114 | $314,145 |
| 2018 | $6,524 | $440,451 | $132,466 | $307,985 |
| 2017 | $6,431 | $431,816 | $129,869 | $301,947 |
| 2016 | $6,123 | $423,350 | $127,323 | $296,027 |
| 2015 | $6,071 | $416,993 | $125,411 | $291,582 |
| 2014 | $6,077 | $408,826 | $122,955 | $285,871 |
Agents Affiliated with this Home
-
J
Seller's Agent in 2016
Joann Wiley
KELLER WILLIAMS RIVERSIDE CENT
(951) 329-9119
1 in this area
10 Total Sales
-

Seller's Agent in 2012
Wendy Emerson
First Team Real Estate
(714) 745-6498
27 Total Sales
Map
Source: California Regional Multiple Listing Service (CRMLS)
MLS Number: P804367
APN: 273-600-010
- 16577 Edge Gate Dr
- 16627 Eagle Peak Rd
- 16612 Edge Gate Dr
- 17550 Bretton Woods Place
- 0 Winters Ln Unit DW25146105
- 17530 Dry Run Ct
- 16850 Nandina Ave
- 17905 Luna Ct
- 18085 Golden Leaf Ln
- 16094 Mariposa Ave
- 16402 Ginger Creek Dr
- 0 Harley John Rd Unit PW25038816
- 0 Harley John Rd Unit PW25038770
- 0 Harley John Rd Unit IG24123488
- 16426 Ginger Creek Dr Unit 36860652
- 0 Rawhide Ln
- 16032 New Canaan Ct
- 17426 Fairbreeze Ct
- 17180 Mockingbird Canyon Rd
- 17289 Mariposa Ave
