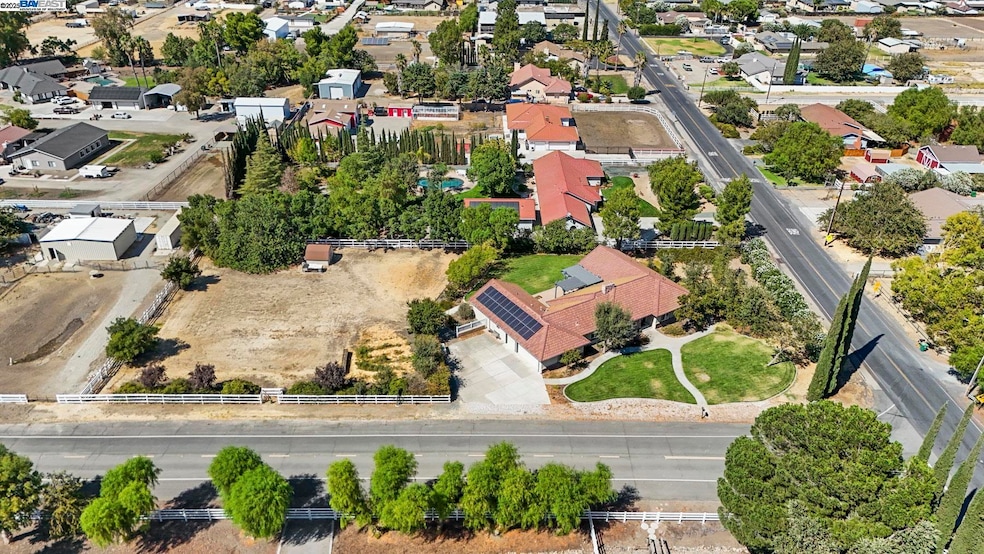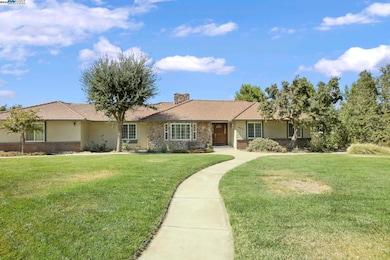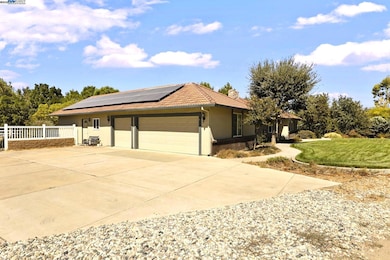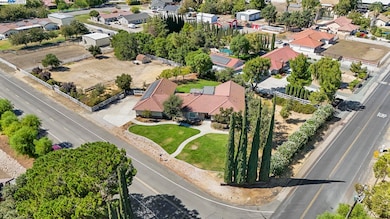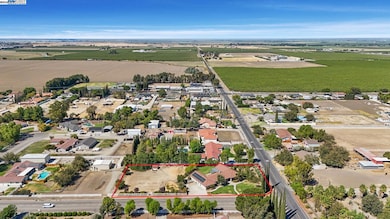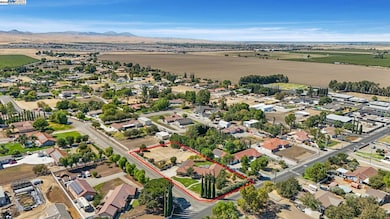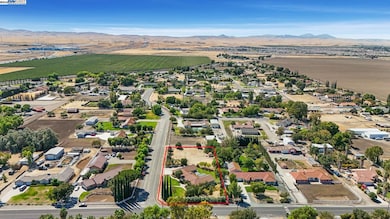Estimated payment $7,506/month
Highlights
- Horses Allowed On Property
- RV or Boat Parking
- Family Room with Fireplace
- Lammersville Elementary School Rated A-
- Solar Power System
- Wood Flooring
About This Home
Welcome to Los Ranchos Estates! This beautifully maintained 5-bedroom, 4-bath, 3,346 sq ft ranch-style home sits on a full acre and offers exceptional space, comfort, and versatility. The property includes a 1-bedroom, 1-bath ADU with a full kitchen, porcelain tile flooring, walk-in closet, and a private entrance — perfect for multigenerational living or rental income. Enjoy cost-saving owned solar, 50-amp EV port, and 3 HVAC systems for year-round efficiency. Inside, you’ll find gorgeous hardwood floors, soaring ceilings, dual-pane Milgard windows, new water softener, and new central vacuum system. The spacious 3-car garage features a durable polyaspartic floor coating, while the newer fencing enhances privacy and security. Step outside to a vegetable garden, automatic sprinklers, drip irrigation throughout, chicken coop, and wide-open space with room to roam. Located just off Mountain House Pkwy, this home offers quick access to freeways, shopping, and everyday conveniences — yet still feels tucked away in a peaceful, tight-knit neighborhood. Close to Lammersville K-8 and Mountain House High School. Enjoy holiday parades, horseback riders, and a true sense of community — a rare lifestyle that’s hard to find and easy to fall in love with.
Listing Agent
Tammy Merrill
License #01451033 Listed on: 09/04/2025
Home Details
Home Type
- Single Family
Est. Annual Taxes
- $7,750
Year Built
- Built in 1988
Lot Details
- 1 Acre Lot
- Corner Lot
- Back and Front Yard
Parking
- 3 Car Attached Garage
- Garage Door Opener
- RV or Boat Parking
Home Design
- Tile Roof
- Stucco
Interior Spaces
- 1-Story Property
- Wet Bar
- Gas Fireplace
- Family Room with Fireplace
- 2 Fireplaces
- Living Room with Fireplace
- Intercom
- 220 Volts In Laundry
Kitchen
- Breakfast Bar
- Double Oven
- Electric Cooktop
- Microwave
- Dishwasher
Flooring
- Wood
- Tile
Bedrooms and Bathrooms
- 5 Bedrooms
- 4 Full Bathrooms
Eco-Friendly Details
- Solar Power System
- Solar owned by seller
Horse Facilities and Amenities
- Horses Allowed On Property
Utilities
- Multiple cooling system units
- Zoned Heating and Cooling System
- Water Filtration System
Community Details
- No Home Owners Association
- Los Ranchos Est Subdivision
- Electric Vehicle Charging Station
Listing and Financial Details
- Assessor Parcel Number 209380040000
Map
Home Values in the Area
Average Home Value in this Area
Tax History
| Year | Tax Paid | Tax Assessment Tax Assessment Total Assessment is a certain percentage of the fair market value that is determined by local assessors to be the total taxable value of land and additions on the property. | Land | Improvement |
|---|---|---|---|---|
| 2025 | $7,750 | $593,346 | $220,909 | $372,437 |
| 2024 | $7,420 | $581,713 | $216,578 | $365,135 |
| 2023 | $7,296 | $570,308 | $212,332 | $357,976 |
| 2022 | $7,140 | $559,126 | $208,169 | $350,957 |
| 2021 | $7,031 | $548,164 | $204,088 | $344,076 |
| 2020 | $6,966 | $542,544 | $201,996 | $340,548 |
| 2019 | $6,879 | $531,907 | $198,036 | $333,871 |
| 2018 | $6,817 | $521,478 | $194,153 | $327,325 |
| 2017 | $6,679 | $511,254 | $190,347 | $320,907 |
| 2016 | $6,312 | $501,230 | $186,615 | $314,615 |
| 2014 | $6,169 | $484,034 | $180,213 | $303,821 |
Property History
| Date | Event | Price | List to Sale | Price per Sq Ft |
|---|---|---|---|---|
| 11/06/2025 11/06/25 | Pending | -- | -- | -- |
| 10/30/2025 10/30/25 | Price Changed | $1,299,000 | -3.8% | $388 / Sq Ft |
| 10/10/2025 10/10/25 | Price Changed | $1,350,000 | -1.8% | $403 / Sq Ft |
| 09/04/2025 09/04/25 | For Sale | $1,375,000 | -- | $411 / Sq Ft |
Purchase History
| Date | Type | Sale Price | Title Company |
|---|---|---|---|
| Interfamily Deed Transfer | -- | None Available | |
| Interfamily Deed Transfer | -- | None Available | |
| Grant Deed | $330,000 | -- |
Mortgage History
| Date | Status | Loan Amount | Loan Type |
|---|---|---|---|
| Closed | $264,000 | No Value Available |
Source: Bay East Association of REALTORS®
MLS Number: 41109966
APN: 209-380-04
- 16178 von Sosten Rd
- 16046 Redondo Dr
- 23344 Tsirelas Dr
- 22992 Currier Dr
- 15735 Redondo Dr
- 23551 Rancho Ramon Ct
- 15865 Rancho Verde Ct
- 22718 Mountain House Pkwy
- 539 E Fiorino St
- 540 E Arabella Way
- 527 E Fiorino St
- 515 E Fiorino St
- 503 E Fiorino St
- Plan 2282 at Altamira at College Park
- Plan 2694 at Altamira at College Park
- Plan 2385 at Altamira at College Park
- Plan 2539 at Altamira at College Park
- Plan 2029 at Altamira at College Park
- 386 Clydesdale Ct
- 373 E Gobind Blvd
