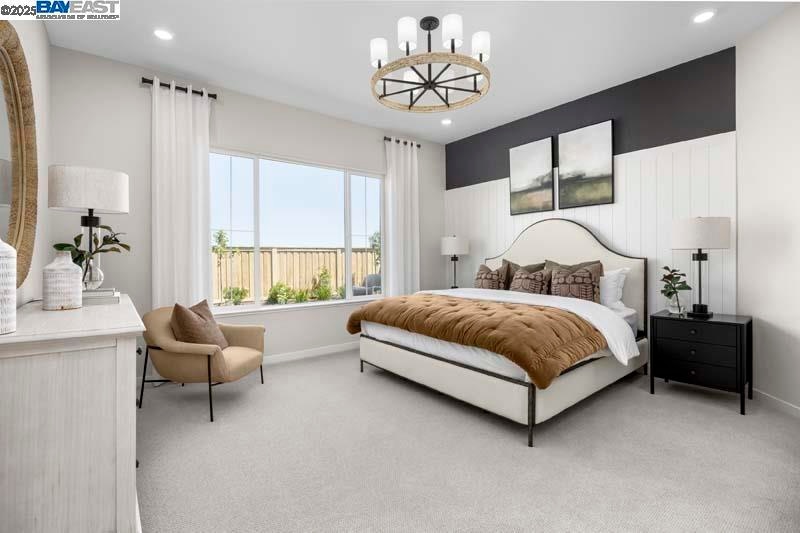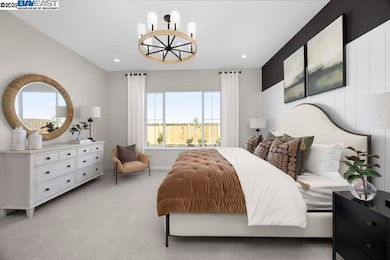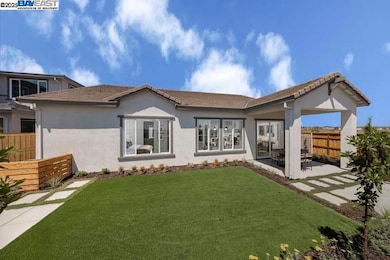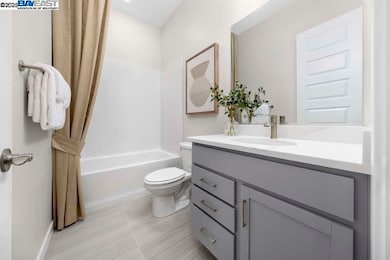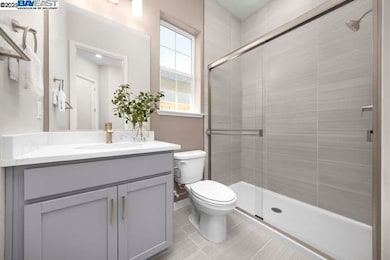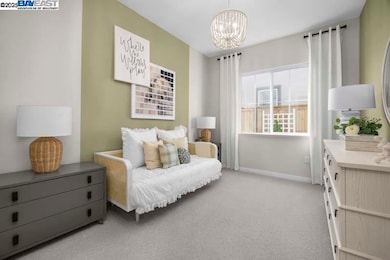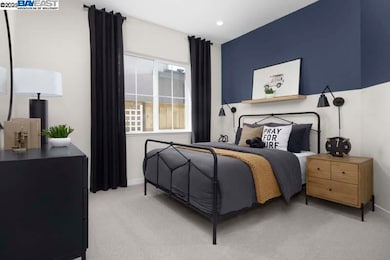Estimated payment $7,799/month
4
Beds
3
Baths
2,590
Sq Ft
$480
Price per Sq Ft
Highlights
- Farmhouse Style Home
- No HOA
- Solar owned by seller
- Lammersville Elementary School Rated A-
- 2 Car Attached Garage
- Cooling Available
About This Home
Plan 2 features an open floor plan with covered patio, 2 spacious bedrooms and bathrooms on the main floor. Chef kitchen, quartz kitchen countertops, white cabinetry, stainless steel Whirlpool appliances and luxury vinyl plank flooring. *Photos are of model home, not actual home*
Listing Agent
Brokerage Email: suzie.gibbons@pulte.com License #01834382 Listed on: 09/04/2025

Open House Schedule
-
Saturday, November 22, 202510:00 am to 4:30 pm11/22/2025 10:00:00 AM +00:0011/22/2025 4:30:00 PM +00:00See sales agent in sales office at 1712 S Prosperity Street 10:30 AM – 5:00 PM or call Sequoia sales team at (209) 392-5820 for an appointment.Add to Calendar
-
Sunday, November 23, 202510:00 am to 4:30 pm11/23/2025 10:00:00 AM +00:0011/23/2025 4:30:00 PM +00:00See sales agent in sales office at 1712 S Prosperity Street 10:30 AM – 5:00 PM or call Sequoia sales team at (209) 392-5820 for an appointment.Add to Calendar
Home Details
Home Type
- Single Family
Year Built
- Built in 2025
Parking
- 2 Car Attached Garage
Home Design
- Farmhouse Style Home
- Modern Architecture
- Composition Shingle Roof
- Wood Siding
- Stone Siding
- Stucco
Kitchen
- Microwave
- Dishwasher
Flooring
- Tile
- Vinyl
Bedrooms and Bathrooms
- 4 Bedrooms
- 3 Full Bathrooms
Laundry
- Dryer
- Washer
Utilities
- Cooling Available
- Heat Pump System
Additional Features
- 2-Story Property
- Solar owned by seller
- 6,900 Sq Ft Lot
Community Details
- No Home Owners Association
Map
Create a Home Valuation Report for This Property
The Home Valuation Report is an in-depth analysis detailing your home's value as well as a comparison with similar homes in the area
Home Values in the Area
Average Home Value in this Area
Property History
| Date | Event | Price | List to Sale | Price per Sq Ft |
|---|---|---|---|---|
| 09/04/2025 09/04/25 | For Sale | $1,243,762 | +4.2% | $480 / Sq Ft |
| 06/24/2025 06/24/25 | For Sale | $1,193,762 | -- | $461 / Sq Ft |
Source: Bay East Association of REALTORS®
Source: Bay East Association of REALTORS®
MLS Number: 41110378
Nearby Homes
- 539 E Fiorino St
- 515 E Fiorino St
- 503 E Fiorino St
- 540 E Arabella Way
- Plan 2282 at Altamira at College Park
- Plan 2694 at Altamira at College Park
- Plan 2385 at Altamira at College Park
- Plan 2539 at Altamira at College Park
- Plan 2029 at Altamira at College Park
- 373 E Gobind Blvd
- 349 E Gobind Blvd
- 386 Clydesdale Ct
- 22718 Mountain House Pkwy
- 339 E Bobby Glen Ct
- 327 E Bobby Glen Ct
- 251 E Wrigleys Ave
- 36 E Cataldi Ave
- 257 Terra Mia Ave
- 1503 S Oliveira Dr
- 63 W Aida Ave
- 1712 S Central Pkwy Unit 1712
- 471 E Hydrangea Glen
- 337 W Phelps Dr
- 40 W Verano Ct
- 234 S Tradition St
- 505 Arnaudo Blvd
- 88 W Sergio Way
- 8 N Boyle Heights Ct
- 146 W Ft Bragg Place
- 552 N Andalusia Way
- 3600 W Grant Line Rd
- 2946 Taylor Way
- 949 Mason Ct
- 2725 Pavilion Pkwy
- 2526 Pavilion Pkwy
- 2655 Henley Pkwy
- 6020 Lindeman Rd Unit 17
- 1110 Palomar Ct
- 2215 Jenni Ln
- 2744 Redbridge Rd
