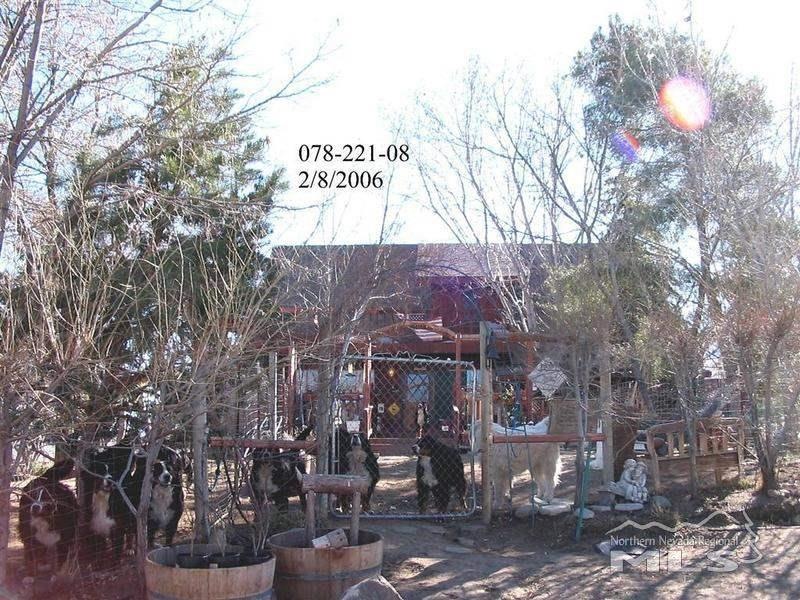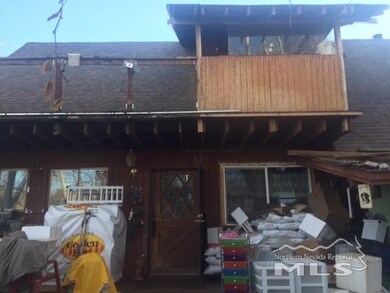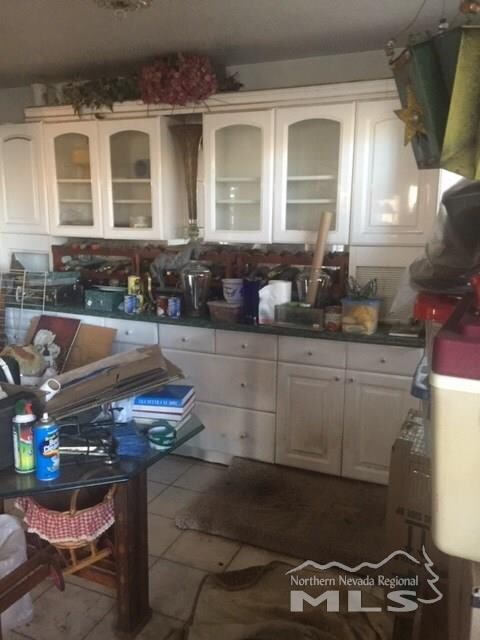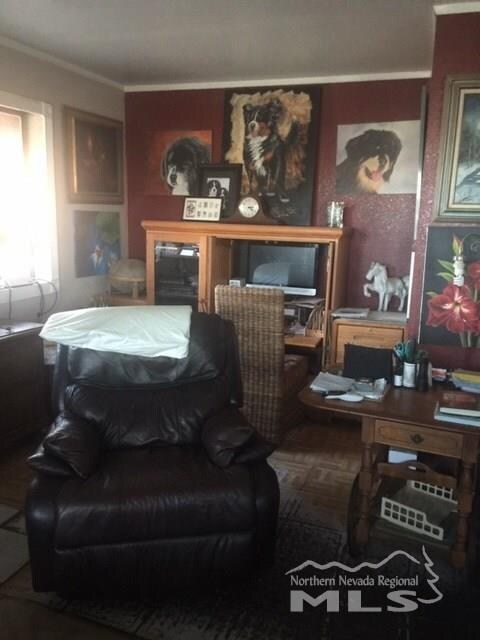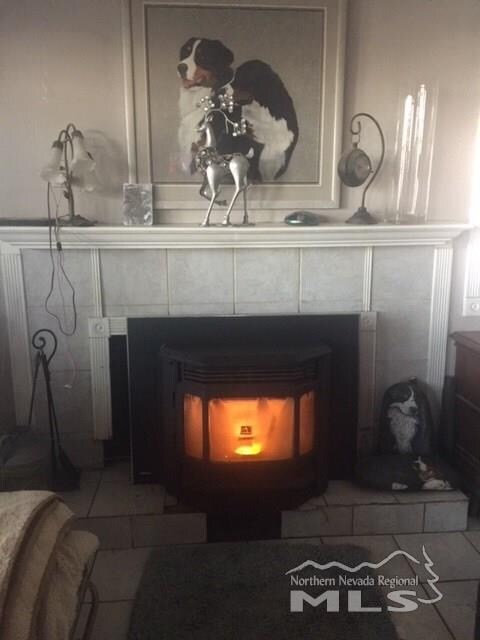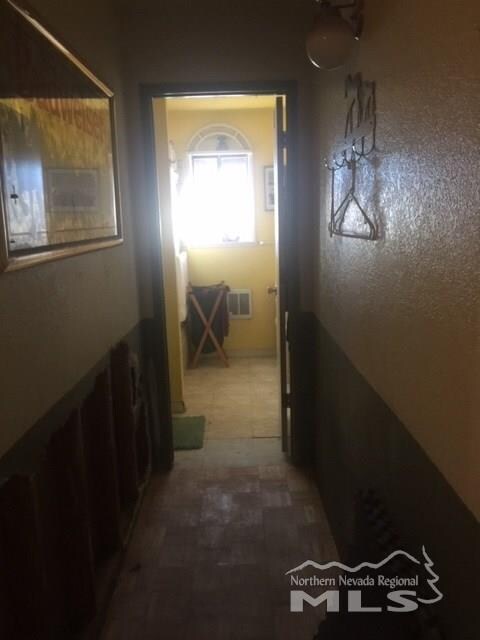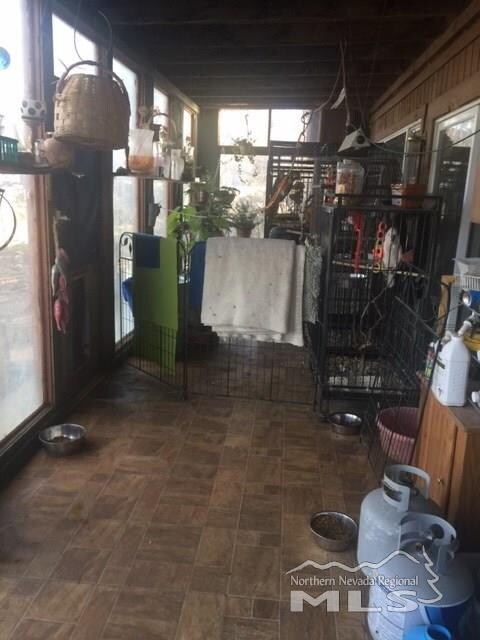
Highlights
- Barn
- RV Garage
- Mountain View
- Horses Allowed On Property
- 10.36 Acre Lot
- Clubhouse
About This Home
As of January 2022Quiet Country Side Living. Lots of Room on 10.36 Acres with room for Horses and all your Farm Animals. Located 2.8 miles off 395. This Property is a Major Project, Price Reflects the work that needs to be done. Large Bay Garage with Large middle door fir RV. 3 Storage Sheds. Front of house has a trex deck. Lots of different Fruit Trees and Berries., This Property is a Major Project and needs a lot of work. Price Reflects the work that needs to be done.
Last Agent to Sell the Property
Coldwell Banker Select Reno License #S.176305 Listed on: 01/06/2020
Home Details
Home Type
- Single Family
Est. Annual Taxes
- $1,375
Year Built
- Built in 1979
Lot Details
- 10.36 Acre Lot
- Dog Run
- Partially Fenced Property
- Level Lot
- Property is zoned LDR
HOA Fees
- $35 Monthly HOA Fees
Parking
- 3 Car Garage
- RV Garage
Property Views
- Mountain
- Valley
Home Design
- Shingle Roof
- Composition Roof
- Wood Siding
- Stick Built Home
Interior Spaces
- 2,138 Sq Ft Home
- 2-Story Property
- Gas Fireplace
- Double Pane Windows
- Vinyl Clad Windows
- Family Room with Fireplace
- 2 Fireplaces
- Separate Formal Living Room
- Combination Kitchen and Dining Room
- Sun or Florida Room
- Crawl Space
Kitchen
- Built-In Oven
- Electric Oven
- Electric Cooktop
- Microwave
- Dishwasher
Flooring
- Carpet
- Slate Flooring
Bedrooms and Bathrooms
- 3 Bedrooms
- Primary Bedroom on Main
- Fireplace in Primary Bedroom
- Walk-In Closet
- 2 Full Bathrooms
- Bathtub and Shower Combination in Primary Bathroom
Laundry
- Laundry Room
- Laundry in Hall
Outdoor Features
- Deck
- Separate Outdoor Workshop
- Storage Shed
- Outbuilding
Schools
- Silver Lake Elementary School
- Obrien Middle School
- North Valleys High School
Utilities
- Refrigerated and Evaporative Cooling System
- Pellet Stove burns compressed wood to generate heat
- Private Water Source
- Well
- Electric Water Heater
- Septic Tank
- Internet Available
- Phone Available
Additional Features
- Barn
- Horses Allowed On Property
Listing and Financial Details
- Home warranty included in the sale of the property
- Assessor Parcel Number 07822108
Community Details
Overview
- $275 HOA Transfer Fee
- First Service/ Rancho Haven Association, Phone Number (775) 391-4005
- The community has rules related to covenants, conditions, and restrictions
Amenities
- Clubhouse
Ownership History
Purchase Details
Home Financials for this Owner
Home Financials are based on the most recent Mortgage that was taken out on this home.Purchase Details
Home Financials for this Owner
Home Financials are based on the most recent Mortgage that was taken out on this home.Purchase Details
Home Financials for this Owner
Home Financials are based on the most recent Mortgage that was taken out on this home.Purchase Details
Home Financials for this Owner
Home Financials are based on the most recent Mortgage that was taken out on this home.Purchase Details
Home Financials for this Owner
Home Financials are based on the most recent Mortgage that was taken out on this home.Similar Homes in Reno, NV
Home Values in the Area
Average Home Value in this Area
Purchase History
| Date | Type | Sale Price | Title Company |
|---|---|---|---|
| Bargain Sale Deed | -- | Toiyabe Title | |
| Bargain Sale Deed | $414,000 | Toiyabe Title | |
| Bargain Sale Deed | -- | Toiyabe Title | |
| Bargain Sale Deed | $414,000 | First Centennial Title | |
| Deed | -- | First Centennial Title | |
| Bargain Sale Deed | $321,000 | First Centennial Title Reno | |
| Deed | $163,000 | First American Title Company |
Mortgage History
| Date | Status | Loan Amount | Loan Type |
|---|---|---|---|
| Open | $250,000 | New Conventional | |
| Closed | $300,000 | New Conventional | |
| Previous Owner | $132,000 | New Conventional | |
| Previous Owner | $50,000 | Credit Line Revolving | |
| Previous Owner | $168,000 | Unknown | |
| Previous Owner | $116,700 | No Value Available |
Property History
| Date | Event | Price | Change | Sq Ft Price |
|---|---|---|---|---|
| 06/09/2025 06/09/25 | For Sale | $700,000 | +69.1% | $328 / Sq Ft |
| 01/31/2022 01/31/22 | Sold | $414,000 | 0.0% | $194 / Sq Ft |
| 11/04/2021 11/04/21 | Pending | -- | -- | -- |
| 10/30/2021 10/30/21 | Price Changed | $414,000 | -5.7% | $194 / Sq Ft |
| 08/12/2021 08/12/21 | For Sale | $439,000 | +36.8% | $206 / Sq Ft |
| 02/19/2020 02/19/20 | Sold | $321,000 | -1.2% | $150 / Sq Ft |
| 02/17/2020 02/17/20 | Pending | -- | -- | -- |
| 01/06/2020 01/06/20 | For Sale | $325,000 | -- | $152 / Sq Ft |
Tax History Compared to Growth
Tax History
| Year | Tax Paid | Tax Assessment Tax Assessment Total Assessment is a certain percentage of the fair market value that is determined by local assessors to be the total taxable value of land and additions on the property. | Land | Improvement |
|---|---|---|---|---|
| 2025 | $1,619 | $69,807 | $22,050 | $47,757 |
| 2024 | $1,619 | $68,385 | $19,075 | $49,310 |
| 2023 | $1,499 | $62,066 | $14,700 | $47,366 |
| 2022 | $1,388 | $51,406 | $11,900 | $39,506 |
| 2021 | $1,377 | $50,994 | $10,500 | $40,494 |
| 2020 | $1,396 | $51,698 | $10,500 | $41,198 |
| 2019 | $1,375 | $50,935 | $10,500 | $40,435 |
| 2018 | $1,365 | $50,569 | $10,500 | $40,069 |
| 2017 | $1,335 | $51,118 | $10,500 | $40,618 |
| 2016 | $1,301 | $54,119 | $12,250 | $41,869 |
| 2015 | $1,299 | $54,835 | $12,250 | $42,585 |
| 2014 | $1,261 | $47,794 | $6,300 | $41,494 |
| 2013 | -- | $47,780 | $6,300 | $41,480 |
Agents Affiliated with this Home
-
Jo Ann Burke

Seller's Agent in 2022
Jo Ann Burke
Dickson Realty
(775) 848-9070
81 Total Sales
-
Ivan Reyes

Buyer's Agent in 2022
Ivan Reyes
Haute Properties NV
(775) 671-5925
113 Total Sales
-
Becky Browne

Seller's Agent in 2020
Becky Browne
Coldwell Banker Select Reno
21 Total Sales
-
Scott Myer

Buyer's Agent in 2020
Scott Myer
Myer Realty
(775) 360-4900
29 Total Sales
Map
Source: Northern Nevada Regional MLS
MLS Number: 200000162
APN: 078-221-08
- 550 Appaloosa Cir
- 275 Shetland Cir
- 22905 Fetlock Dr
- 255 Shetland Cir
- 16100 N Red Rock Rd
- 235 Shetland Cir
- 275 Quarterhorse Cir
- 180 Shetland Cir
- 500 Clydesdale Dr
- 217 Shetland Cir
- 105 Rodeo Dr
- 0 Chokecherry Unit 250005662
- 27945 Percheron Dr
- 15200 Frontier Rd
- 195 Muletail Cir
- 14590 Rancho Dr
- 180 Muletail Cir
- 14865 N Red Rock Rd
- 250 Cinch Rd
- 60 Horseshoe Cir
