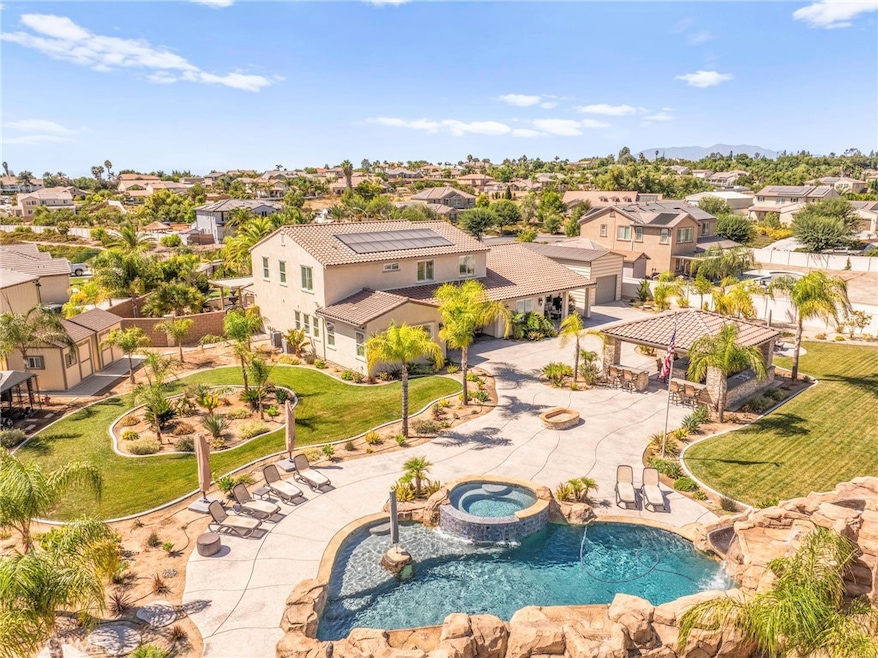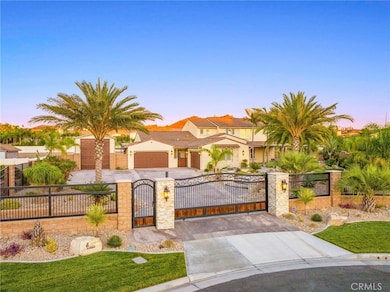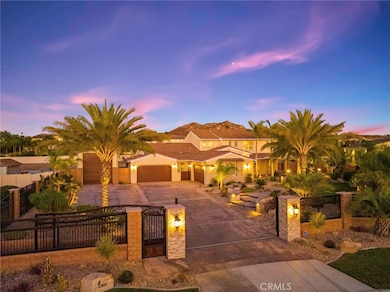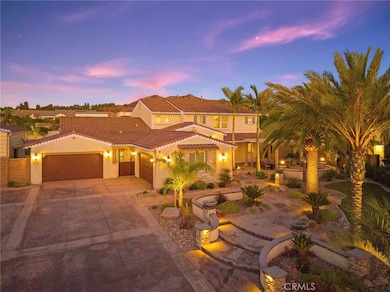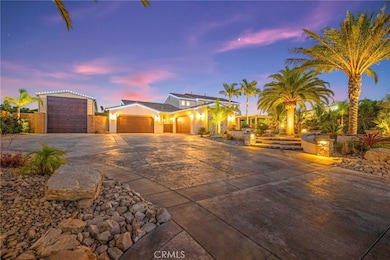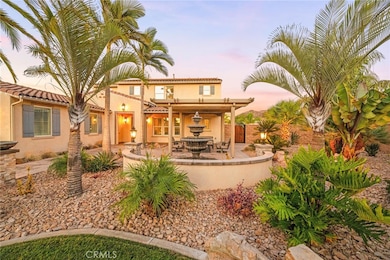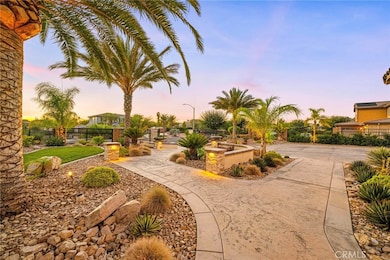16555 Via Los Caballeros Riverside, CA 92504
Estimated payment $13,671/month
Highlights
- Heated In Ground Pool
- 4 Car Direct Access Garage
- Open Floorplan
- Frank Augustus Miller Middle School Rated A-
- RV Garage
- View of Hills
About This Home
Experience unparalleled luxury in the prestigious Estate Collection at Woodcrest.
This sprawling 6-bedroom, 4-bath residence sits on just under an acre in one of Riverside’s most sought-after communities. The downstairs primary suite offers a serene retreat with a spa-inspired ensuite bath and a custom walk-in closet featuring built-in shelving and a glass-topped island display. Upstairs, a spacious loft and four additional bedrooms—including two that share a Jack-and-Jill bath—provide the perfect layout for family living. A private downstairs office offers a quiet workspace for remote professionals.
Thoughtfully upgraded throughout, the home features a Klipsch® home theater system, whole-house Waterboy® filtration, smart Lorex® security, and owned SunPower® solar panels for energy efficiency.
Step outside to your private resort—an entertainer’s paradise designed for year-round enjoyment. The PebbleTec® saltwater pool and spa shimmer under the California sun, accented by three cascading waterfalls and a built-in slide. A freestanding pavilion anchors the backyard with a designer outdoor kitchen and bar, complete with a pizza oven, built-in BBQ, sink, refrigerator, multiple TVs, ceiling fans, and surround sound. Whether hosting lively gatherings or relaxing poolside, this space delivers the ultimate in outdoor living.
The grounds also feature a basketball half-court (pickleball-ready), a dedicated play area with a wooden swing set, a cozy wood-burning fire pit, and professionally designed landscaping that blends lush greenery with elegant hardscaping. EverLights® LED architectural lighting enhances the home’s evening ambiance, creating a warm, sophisticated glow.
A custom RV garage, dual two-car garages, and a fully fenced property with block and wrought-iron detailing offer both functionality and privacy. This property is what new construction strives to be—crafted with quality, design, and distinction that only time and thoughtful upgrades can achieve. From its resort-style amenities to its refined interiors, this extraordinary estate embodies the best of luxury living in Woodcrest. Be sure to view the virtual tour to fully appreciate every remarkable aspect of this property.
Listing Agent
Re/Max Partners Brokerage Phone: 714-823-7065 License #01935817 Listed on: 09/11/2025

Home Details
Home Type
- Single Family
Est. Annual Taxes
- $11,252
Year Built
- Built in 2017
Lot Details
- 0.94 Acre Lot
- Cul-De-Sac
- Wrought Iron Fence
- Vinyl Fence
- Block Wall Fence
- New Fence
- Irregular Lot
- Back and Front Yard
- Density is up to 1 Unit/Acre
HOA Fees
- $110 Monthly HOA Fees
Parking
- 4 Car Direct Access Garage
- Parking Storage or Cabinetry
- Parking Available
- Auto Driveway Gate
- Driveway Up Slope From Street
- RV Garage
- Community Parking Structure
Home Design
- Entry on the 1st floor
- Turnkey
- Planned Development
Interior Spaces
- 4,260 Sq Ft Home
- 2-Story Property
- Open Floorplan
- Wired For Sound
- Built-In Features
- Cathedral Ceiling
- Ceiling Fan
- Recessed Lighting
- Great Room with Fireplace
- Family Room
- Dining Room
- Home Office
- Loft
- Tile Flooring
- Views of Hills
- Home Security System
- Laundry Room
Kitchen
- Breakfast Area or Nook
- Breakfast Bar
- Walk-In Pantry
- Butlers Pantry
- Double Oven
- Built-In Range
- Range Hood
- Dishwasher
- Kitchen Island
- Granite Countertops
Bedrooms and Bathrooms
- 6 Bedrooms | 1 Primary Bedroom on Main
- Walk-In Closet
- Upgraded Bathroom
- Jack-and-Jill Bathroom
- Bathroom on Main Level
- Makeup or Vanity Space
- Dual Sinks
- Soaking Tub
- Separate Shower
- Exhaust Fan In Bathroom
- Linen Closet In Bathroom
Pool
- Heated In Ground Pool
- In Ground Spa
- Saltwater Pool
- Waterfall Pool Feature
Outdoor Features
- Covered Patio or Porch
- Exterior Lighting
- Shed
- Outdoor Grill
Utilities
- Central Heating and Cooling System
- Natural Gas Connected
- Water Softener
- Aerobic Septic System
- Cable TV Available
Additional Features
- Solar owned by seller
- Suburban Location
Listing and Financial Details
- Tax Lot 13
- Tax Tract Number 30238
- Assessor Parcel Number 273200069
- $188 per year additional tax assessments
- Seller Considering Concessions
Community Details
Overview
- Estate Collection Association, Phone Number (951) 429-7035
- The Estate Collection HOA
Security
- Resident Manager or Management On Site
Map
Home Values in the Area
Average Home Value in this Area
Tax History
| Year | Tax Paid | Tax Assessment Tax Assessment Total Assessment is a certain percentage of the fair market value that is determined by local assessors to be the total taxable value of land and additions on the property. | Land | Improvement |
|---|---|---|---|---|
| 2025 | $11,252 | $1,038,335 | $139,267 | $899,068 |
| 2023 | $11,252 | $998,017 | $133,860 | $864,157 |
| 2022 | $10,942 | $978,449 | $131,236 | $847,213 |
| 2021 | $10,747 | $959,264 | $128,663 | $830,601 |
| 2020 | $10,661 | $949,429 | $127,344 | $822,085 |
| 2019 | $10,457 | $930,814 | $124,848 | $805,966 |
| 2018 | $9,592 | $853,740 | $122,400 | $731,340 |
| 2017 | $6,212 | $541,498 | $75,498 | $466,000 |
| 2016 | $956 | $74,018 | $74,018 | $0 |
Property History
| Date | Event | Price | List to Sale | Price per Sq Ft |
|---|---|---|---|---|
| 11/11/2025 11/11/25 | Price Changed | $2,395,000 | -4.0% | $562 / Sq Ft |
| 10/23/2025 10/23/25 | Price Changed | $2,495,000 | -2.0% | $586 / Sq Ft |
| 10/07/2025 10/07/25 | Price Changed | $2,545,000 | -1.9% | $597 / Sq Ft |
| 09/11/2025 09/11/25 | For Sale | $2,595,000 | -- | $609 / Sq Ft |
Purchase History
| Date | Type | Sale Price | Title Company |
|---|---|---|---|
| Grant Deed | $418,500 | Ticor Title Company Of Ca |
Mortgage History
| Date | Status | Loan Amount | Loan Type |
|---|---|---|---|
| Previous Owner | $669,600 | New Conventional |
Source: California Regional Multiple Listing Service (CRMLS)
MLS Number: IG25210330
APN: 273-200-069
- 16618 Ginger Creek Dr
- 16948 Alita Dr
- 16460 Landon Ct
- 0 Washington St Unit CV25261055
- 16960 Washington St
- 16698 Washington St
- 17289 Mariposa Ave
- 16155 New Canaan Ct
- 16130 Reiner Cir
- 17549 Bretton Woods Place
- 16718 Catalonia Dr
- 16220 Stoneridge Dr
- 16069 Ranchview Ct
- 16130 Gallery Heights Dr
- 16094 Mariposa Ave
- 17438 Sunset View Dr
- 17306 Krameria Ave
- 17380 Mockingbird Canyon Rd
- 16101 Washington St
- 17470 Krameria Ave
- 15730 Washington St
- 16100 Gamble Ave
- 15521 Saddleback Rd
- 15360 Washington St
- 18353 Whitewater Way
- 15868 Shorb Ave
- 14448 Oakley Dr Unit B
- 14448 Oakley Dr Unit A
- 9686 Tuco Ln
- 14012 Quailridge Dr
- 8736 Barnwood Ln
- 18825 Roberts Rd
- 19422 Totem Ct
- 13562 Pointer Ct
- 7231 Brandon Ct
- 19825 Smith Rd
- 19382 Norwich Dr
- 14420 Merlot Ct
- 19465 Fortunello Ave
- 19562 Rotterdam St
