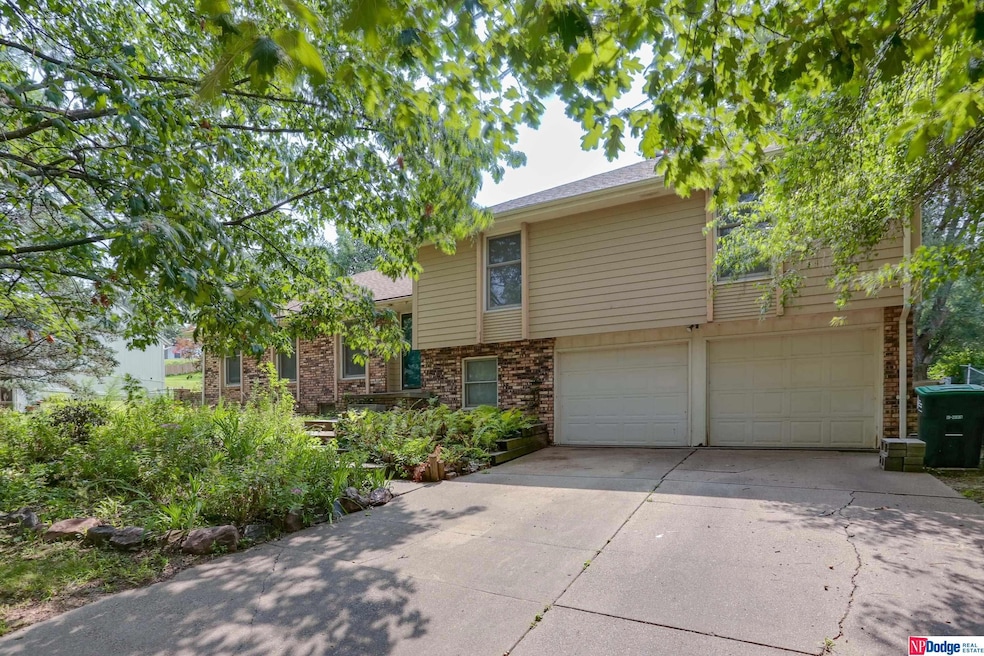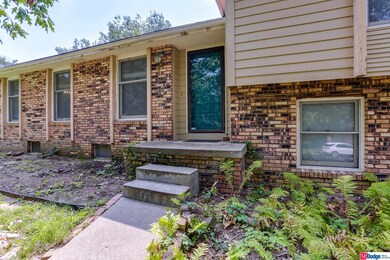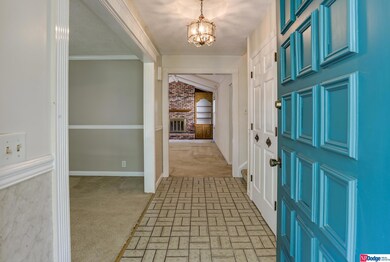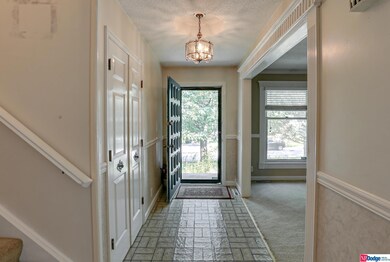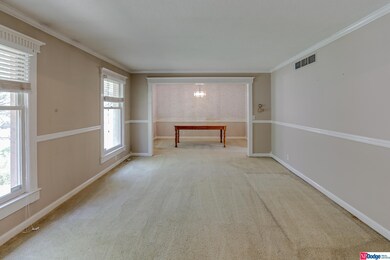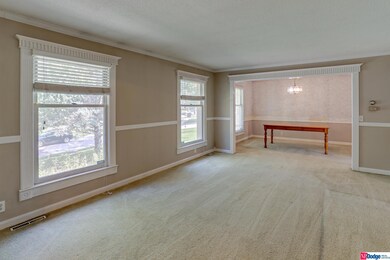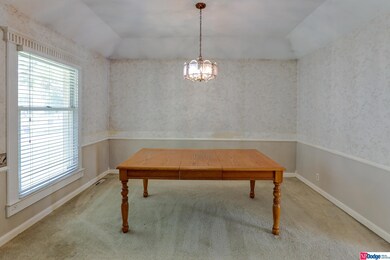
16559 Dorcas St Omaha, NE 68130
Leawood Southwest NeighborhoodEstimated Value: $245,000 - $322,310
Highlights
- Traditional Architecture
- Cathedral Ceiling
- No HOA
- Kiewit Middle School Rated A
- Main Floor Bedroom
- Formal Dining Room
About This Home
As of September 2023GREAT OPPORTUNITY!!! This 3 Bed, 3 Bath, expanded 2 car garage, multi-level home has a desireable floor plan, generous room sizes and will be an awesome home again w/some repairs, updates and TLC. Features include: Convenient kitchen design incl. dining area, extended buffet w/wetbar & door leading to semi private, terraced yard & nice brick patio. Large formal LR & DR w/natural lighting. Attractive main floor family room w/cathderal ceilings, beams, floor-to-ceiling F/P bookcases. Office, laundry & 1/2 bath on 1st level. Big bedrooms that have W/I closets. Two baths have long vanities and tiled showers. Cozy lower level rec room perfect for pool table, theatre room or flex room. Huge storage room. Garage service door. Lot is .28 acres w/flowering plants, bushes & trees plus full chain-lin fence. New roof 2016 & new furnace 2014 approx. Millard schools. Low mil levy of 2.22. Square footage listed is approximate. Property is sold "AS IS, WHERE IS" condition.
Last Agent to Sell the Property
NP Dodge RE Sales Inc 148Dodge Brokerage Phone: 402-659-8888 License #0930645 Listed on: 08/30/2023

Home Details
Home Type
- Single Family
Est. Annual Taxes
- $4,838
Year Built
- Built in 1980
Lot Details
- 0.28 Acre Lot
- Lot Dimensions are 90.98 x 125 x 115.37 x 131.16
- Property is Fully Fenced
- Chain Link Fence
- Sloped Lot
Parking
- 2 Car Attached Garage
- Garage Door Opener
Home Design
- Traditional Architecture
- Brick Exterior Construction
- Block Foundation
- Composition Roof
- Hardboard
Interior Spaces
- Multi-Level Property
- Wet Bar
- Cathedral Ceiling
- Ceiling Fan
- Wood Burning Fireplace
- Sliding Doors
- Family Room with Fireplace
- Formal Dining Room
- Partially Finished Basement
Kitchen
- Oven or Range
- Dishwasher
Flooring
- Wall to Wall Carpet
- Ceramic Tile
- Vinyl
Bedrooms and Bathrooms
- 3 Bedrooms
- Main Floor Bedroom
- Walk-In Closet
Outdoor Features
- Patio
Schools
- J Sterling Morton Elementary School
- Kiewit Middle School
- Millard North High School
Utilities
- Forced Air Heating and Cooling System
- Heating System Uses Gas
- Phone Available
- Cable TV Available
Community Details
- No Home Owners Association
- Western Trails Subdivision
Listing and Financial Details
- Assessor Parcel Number 2531222164
Ownership History
Purchase Details
Home Financials for this Owner
Home Financials are based on the most recent Mortgage that was taken out on this home.Similar Homes in the area
Home Values in the Area
Average Home Value in this Area
Purchase History
| Date | Buyer | Sale Price | Title Company |
|---|---|---|---|
| Kabore Moctar | $252,000 | Rts Title & Escrow |
Mortgage History
| Date | Status | Borrower | Loan Amount |
|---|---|---|---|
| Open | Kabore Moctar | $239,400 |
Property History
| Date | Event | Price | Change | Sq Ft Price |
|---|---|---|---|---|
| 09/21/2023 09/21/23 | Sold | $252,000 | +5.0% | $99 / Sq Ft |
| 09/01/2023 09/01/23 | Pending | -- | -- | -- |
| 08/30/2023 08/30/23 | For Sale | $240,000 | -- | $94 / Sq Ft |
Tax History Compared to Growth
Tax History
| Year | Tax Paid | Tax Assessment Tax Assessment Total Assessment is a certain percentage of the fair market value that is determined by local assessors to be the total taxable value of land and additions on the property. | Land | Improvement |
|---|---|---|---|---|
| 2023 | $4,991 | $250,700 | $35,400 | $215,300 |
| 2022 | $4,838 | $228,900 | $35,400 | $193,500 |
| 2021 | $4,157 | $197,700 | $35,400 | $162,300 |
| 2020 | $3,388 | $159,800 | $35,400 | $124,400 |
| 2019 | $3,398 | $159,800 | $35,400 | $124,400 |
| 2018 | $3,446 | $159,800 | $35,400 | $124,400 |
| 2017 | $3,392 | $159,800 | $35,400 | $124,400 |
| 2016 | $3,516 | $165,500 | $17,400 | $148,100 |
| 2015 | $3,355 | $154,700 | $16,300 | $138,400 |
| 2014 | $3,355 | $154,700 | $16,300 | $138,400 |
Agents Affiliated with this Home
-
Becky Tindall
B
Seller's Agent in 2023
Becky Tindall
NP Dodge Real Estate Sales, Inc.
(402) 659-8888
2 in this area
47 Total Sales
-
John Ouedraogo

Buyer's Agent in 2023
John Ouedraogo
eXp Realty LLC
(402) 319-6287
3 in this area
168 Total Sales
Map
Source: Great Plains Regional MLS
MLS Number: 22319941
APN: 3122-2164-25
- 2217 S 166th St
- 2105 S 165th St
- 2304 S 165th Ave
- 16024 Martha Cir
- 2849 S 163rd Plaza
- 17207 Hickory Plaza
- 2909 S 160th Plaza
- 16734 Pierce Cir
- 17238 Woolworth Ave
- 16325 Oak Cir
- 16917 Pierce St
- 1308 S 172nd St
- 2908 S 160th Cir
- 3117 S 174th Cir
- 16405 Marcy St
- 2938 S 159th Avenue Cir
- 21061 Valley Cir
- 17502 Dupont Plaza Cir
- 15908 Spring St
- 1305 S 174th St
- 16559 Dorcas St
- 16563 Dorcas St
- 16563 Dorcas St
- 16555 Dorcas St
- 16565 Dorcas St
- 16556 Cedar Cir
- 16566 Cedar Cir
- 16556 Dorcas St
- 16562 Dorcas St
- 2205 S 166th St
- 16550 Dorcas St
- 2211 S 166th St
- 16551 Dorcas St
- 16551 - 16553 Dorcas St
- 16551 - 16553 Dorcas St
- 16524 Cedar St
- 2117 S 166th St
- 16572 Cedar Cir
- 2223 S 166th St
- 16549 Dorcas St
