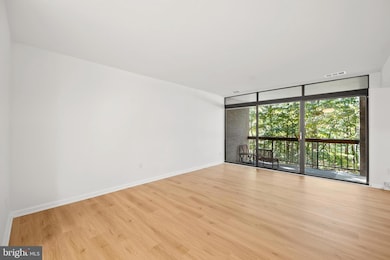1656 Parkcrest Cir Unit 2D/301 Reston, VA 20190
Tall Oaks/Uplands NeighborhoodEstimated payment $2,621/month
Highlights
- View of Trees or Woods
- Backs to Trees or Woods
- Community Pool
- Contemporary Architecture
- Wood Flooring
- Tennis Courts
About This Home
Welcome to 1656 Parkcrest Circle #301 — a sunny, fully renovated 1-bedroom corner condo offering modern comfort, stylish upgrades, and peaceful treetop views from a large private balcony. This bright and airy home features new flooring, new electric panel, modern lighting, designer paint, and upgraded doors throughout. The updated kitchen is a chef’s delight, showcasing new quartz countertops, custom cabinetry, stainless steel appliances, and a deep sink — all beautifully complemented by a charming bay window perfect for a breakfast nook or reading spot. The spacious bedroom includes a walk-in closet, while the updated bathroom offers a sleek vanity and high-end fixtures for a spa-like feel. Enjoy the convenience of an assigned covered carport, providing protected parking year-round. Nestled in a tranquil, tree-lined community, this bright corner unit combines modern design, comfort, and an ideal Reston location close to trails, shopping, dining, and Metro
Listing Agent
(888) 400-2513 info@homecoin.com Homecoin.com License #2329805 Listed on: 10/31/2025
Property Details
Home Type
- Condominium
Est. Annual Taxes
- $3,391
Year Built
- Built in 1973
Lot Details
- Backs to Trees or Woods
- Property is in very good condition
HOA Fees
Property Views
- Woods
- Garden
Home Design
- Contemporary Architecture
- Entry on the 1st floor
- Brick Exterior Construction
- Shingle Roof
Interior Spaces
- 949 Sq Ft Home
- Property has 1 Level
- Living Room
- Wood Flooring
- Washer and Dryer Hookup
Bedrooms and Bathrooms
- 1 Main Level Bedroom
- 1 Full Bathroom
Parking
- 1 Open Parking Space
- 2 Parking Spaces
- 1 Detached Carport Space
- Parking Lot
- Assigned Parking
Location
- Suburban Location
Schools
- Forest Edge Elementary School
- Hughes Middle School
- South County High School
Utilities
- Forced Air Heating and Cooling System
- Phone Available
Listing and Financial Details
- Assessor Parcel Number 0183 04053012D
Community Details
Overview
- Association fees include electricity, gas, water, trash, snow removal, heat, insurance, common area maintenance, lawn maintenance, management, parking fee, exterior building maintenance, road maintenance, reserve funds
- Low-Rise Condominium
- Sentry Management Condos
- Bentana Park Community
- Bentana Park Subdivision
- Property Manager
Amenities
- Common Area
Recreation
- Tennis Courts
- Indoor Tennis Courts
- Community Playground
- Community Pool
- Jogging Path
- Bike Trail
Pet Policy
- Pets Allowed
- Pet Size Limit
Map
Home Values in the Area
Average Home Value in this Area
Tax History
| Year | Tax Paid | Tax Assessment Tax Assessment Total Assessment is a certain percentage of the fair market value that is determined by local assessors to be the total taxable value of land and additions on the property. | Land | Improvement |
|---|---|---|---|---|
| 2025 | $3,176 | $281,870 | $56,000 | $225,870 |
| 2024 | $3,176 | $263,430 | $53,000 | $210,430 |
| 2023 | $2,867 | $243,920 | $49,000 | $194,920 |
| 2022 | $2,593 | $217,790 | $44,000 | $173,790 |
| 2021 | $2,798 | $229,250 | $46,000 | $183,250 |
| 2020 | $2,588 | $210,320 | $42,000 | $168,320 |
| 2019 | $2,514 | $204,330 | $38,000 | $166,330 |
| 2018 | $2,196 | $190,960 | $38,000 | $152,960 |
| 2017 | $2,197 | $181,870 | $36,000 | $145,870 |
| 2016 | $2,320 | $192,460 | $38,000 | $154,460 |
| 2015 | $2,408 | $207,090 | $41,000 | $166,090 |
| 2014 | $2,403 | $207,090 | $41,000 | $166,090 |
Property History
| Date | Event | Price | List to Sale | Price per Sq Ft |
|---|---|---|---|---|
| 10/31/2025 10/31/25 | For Sale | $335,000 | -- | $353 / Sq Ft |
Purchase History
| Date | Type | Sale Price | Title Company |
|---|---|---|---|
| Warranty Deed | $208,550 | -- | |
| Warranty Deed | $87,500 | -- |
Mortgage History
| Date | Status | Loan Amount | Loan Type |
|---|---|---|---|
| Open | $166,840 | Purchase Money Mortgage | |
| Previous Owner | $85,531 | Purchase Money Mortgage |
Source: Bright MLS
MLS Number: VAFX2277096
APN: 0183-04053012D
- 1623 Parkcrest Cir Unit 9B/300
- 1641 Bandit Loop
- 1704 Bandit Loop Unit 20A
- 11260 Chestnut Grove Square Unit 339
- 11200 Chestnut Grove Square Unit 203
- 1546 Scandia Cir
- 11221 S Shore Rd
- 1806 N Shore Ct
- 1820 Reston Row Plaza Unit 1604
- 1840 Golf View Ct
- 1552 Northgate Square Unit 12B
- 1532 Northgate Square Unit 12A
- 11642 American Dream Way
- 11640 American Dream Way
- 11650 American Dream Way
- 11664 American Dream Way
- 11648 American Dream Way
- 11646 American Dream Way
- 1674 Chimney House Rd
- 11400 Washington Plaza W Unit 103
- 1666 Parkcrest Cir Unit 100
- 1661 Parkcrest Cir Unit 100
- 1665 Parkcrest Cir Unit 301
- 11200 Chestnut Grove Square Unit 303
- 11012 Becontree Lake Dr
- 11410 Reston Station Blvd Unit ID1040260P
- 11410 Reston Station Blvd Unit ID1040113P
- 11410 Reston Station Blvd Unit ID1040104P
- 11410 Reston Station Blvd Unit ID1343873P
- 11410 Reston Station Blvd Unit ID1039864P
- 11410 Reston Station Blvd Unit ID1040249P
- 11410 Reston Station Blvd Unit ID1040105P
- 11410 Reston Station Blvd Unit ID1343872P
- 1860 Reston Row Plaza
- 11410 Reston Station Blvd
- 11200 Reston Station Blvd Unit 306
- 1908 Reston Metro Plaza
- 11225 Beaker St
- 11201 Reston Station Blvd
- 1884 Michael Faraday Dr







