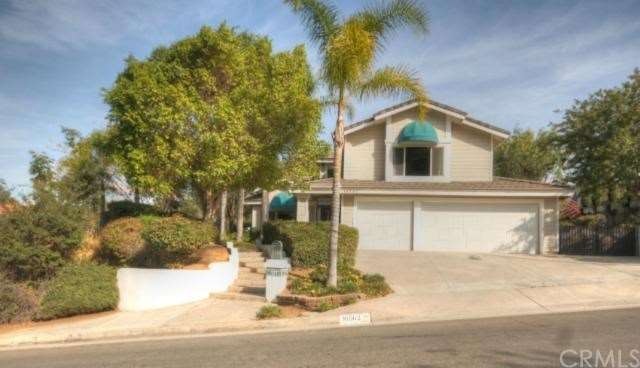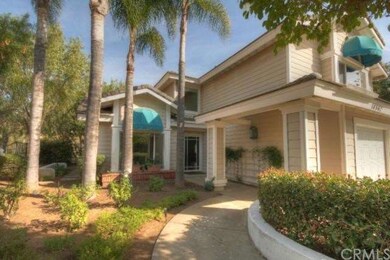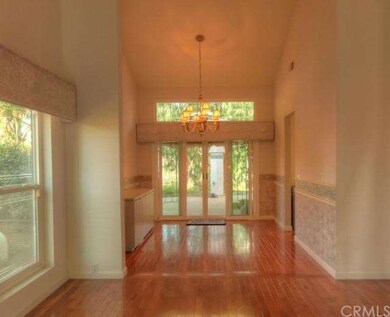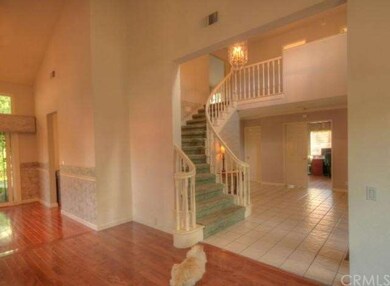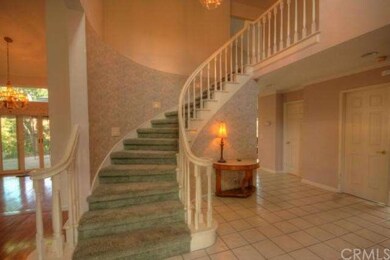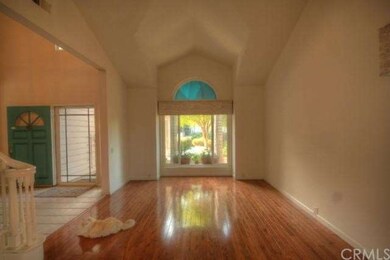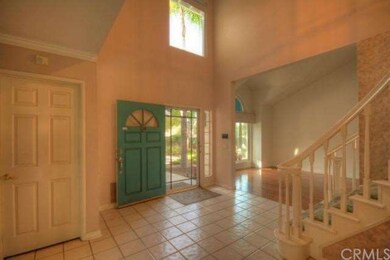
16562 Orangewind Ln Riverside, CA 92503
Lake Hills/Victoria Grove NeighborhoodHighlights
- Home Theater
- In Ground Pool
- View of Hills
- Lake Mathews Elementary School Rated A-
- 0.51 Acre Lot
- Fireplace in Primary Bedroom
About This Home
As of August 2017This beautiful home with a sparkling pool and spa is located in the unique and highly desirable neighborhood "The Orchard". The home features: privacy and seclusion, large open 2-story entry with a dramatic curved staircase, hardwood flooring, main floor bedroom and 3/4 bath (tub-sized shower), large open entry, cathedral ceilings in several of the rooms, indoor laundry, formal living and dining rooms (sliding glass doors from dining out to the patio/pool area), a huge bonus room used as a cinema room with six built-in surround sound speakers - audio/video equipment stay with house, tankless water heater and potassium water softener. The spacious master suite has a marble gas log fireplace, cedar-lined closet with built-in organizers and a deck with great views of the nearby lush hillsides (deck was very recently replaced). The kitchen has a convection oven, and is open to the family room which has an updated gas log fireplace and crown moulding. Most of the windows have been replaced with energy efficient vinyl windows with beveled glass. Low taxes and low HOA. Great location - close to Metrolink station, freeway and shopping. This house is perfect for entertaining and is definitely a must see.
Last Agent to Sell the Property
VICKI L. PEDERSEN, BROKER License #01435175 Listed on: 02/18/2014
Co-Listed By
Don Pedersen
VICKI L. PEDERSEN, BROKER License #01367292
Last Buyer's Agent
VICKI L. PEDERSEN, BROKER License #01435175 Listed on: 02/18/2014
Home Details
Home Type
- Single Family
Est. Annual Taxes
- $6,655
Year Built
- Built in 1988
Lot Details
- 0.51 Acre Lot
- West Facing Home
HOA Fees
- $32 Monthly HOA Fees
Parking
- 3 Car Attached Garage
Home Design
- Tile Roof
Interior Spaces
- 2,525 Sq Ft Home
- 2-Story Property
- Cathedral Ceiling
- Ceiling Fan
- Awning
- Entryway
- Family Room with Fireplace
- Living Room
- Home Theater
- Bonus Room
- Wood Flooring
- Views of Hills
- Eat-In Kitchen
- Laundry Room
Bedrooms and Bathrooms
- 4 Bedrooms
- Main Floor Bedroom
- Fireplace in Primary Bedroom
- Walk-In Closet
- 3 Full Bathrooms
Pool
- In Ground Pool
- In Ground Spa
Outdoor Features
- Deck
- Covered patio or porch
Utilities
- Forced Air Heating and Cooling System
- Conventional Septic
Listing and Financial Details
- Tax Lot 56
- Tax Tract Number 9562
- Assessor Parcel Number 269292002
Ownership History
Purchase Details
Home Financials for this Owner
Home Financials are based on the most recent Mortgage that was taken out on this home.Purchase Details
Home Financials for this Owner
Home Financials are based on the most recent Mortgage that was taken out on this home.Similar Homes in Riverside, CA
Home Values in the Area
Average Home Value in this Area
Purchase History
| Date | Type | Sale Price | Title Company |
|---|---|---|---|
| Grant Deed | $540,000 | First American Title Company | |
| Grant Deed | $442,500 | Chicago Title Inland Empire |
Mortgage History
| Date | Status | Loan Amount | Loan Type |
|---|---|---|---|
| Open | $435,500 | New Conventional | |
| Closed | $424,100 | New Conventional | |
| Previous Owner | $350,000 | New Conventional | |
| Previous Owner | $354,000 | New Conventional | |
| Previous Owner | $226,560 | New Conventional | |
| Previous Owner | $116,735 | Credit Line Revolving | |
| Previous Owner | $259,000 | Unknown | |
| Previous Owner | $258,500 | Unknown | |
| Previous Owner | $252,000 | Assumption |
Property History
| Date | Event | Price | Change | Sq Ft Price |
|---|---|---|---|---|
| 06/23/2025 06/23/25 | Price Changed | $929,500 | -3.6% | $368 / Sq Ft |
| 06/10/2025 06/10/25 | Price Changed | $964,500 | -1.5% | $382 / Sq Ft |
| 05/14/2025 05/14/25 | For Sale | $979,500 | +81.4% | $388 / Sq Ft |
| 08/11/2017 08/11/17 | Sold | $540,000 | -1.8% | $214 / Sq Ft |
| 07/06/2017 07/06/17 | Pending | -- | -- | -- |
| 05/25/2017 05/25/17 | Price Changed | $549,900 | -3.5% | $218 / Sq Ft |
| 04/21/2017 04/21/17 | For Sale | $569,900 | +28.8% | $226 / Sq Ft |
| 05/06/2014 05/06/14 | Sold | $442,500 | -3.8% | $175 / Sq Ft |
| 04/04/2014 04/04/14 | Pending | -- | -- | -- |
| 03/25/2014 03/25/14 | Price Changed | $460,000 | -2.1% | $182 / Sq Ft |
| 02/18/2014 02/18/14 | For Sale | $470,000 | 0.0% | $186 / Sq Ft |
| 02/12/2014 02/12/14 | Pending | -- | -- | -- |
| 02/08/2014 02/08/14 | For Sale | $470,000 | +6.2% | $186 / Sq Ft |
| 02/03/2014 02/03/14 | Pending | -- | -- | -- |
| 02/03/2014 02/03/14 | Off Market | $442,500 | -- | -- |
| 01/30/2014 01/30/14 | For Sale | $470,000 | -- | $186 / Sq Ft |
Tax History Compared to Growth
Tax History
| Year | Tax Paid | Tax Assessment Tax Assessment Total Assessment is a certain percentage of the fair market value that is determined by local assessors to be the total taxable value of land and additions on the property. | Land | Improvement |
|---|---|---|---|---|
| 2025 | $6,655 | $614,422 | $136,537 | $477,885 |
| 2023 | $6,655 | $590,565 | $131,236 | $459,329 |
| 2022 | $6,476 | $578,986 | $128,663 | $450,323 |
| 2021 | $6,361 | $567,635 | $126,141 | $441,494 |
| 2020 | $6,311 | $561,816 | $124,848 | $436,968 |
| 2019 | $6,190 | $550,800 | $122,400 | $428,400 |
| 2018 | $6,066 | $540,000 | $120,000 | $420,000 |
| 2017 | $5,266 | $467,384 | $126,747 | $340,637 |
| 2016 | $4,924 | $458,220 | $124,262 | $333,958 |
| 2015 | $4,857 | $451,340 | $122,397 | $328,943 |
| 2014 | $3,879 | $355,668 | $122,450 | $233,218 |
Agents Affiliated with this Home
-

Seller's Agent in 2025
Donna Gene Koci
Berkshire Hathaway HomeServices California Properties
(760) 909-7106
1 in this area
15 Total Sales
-

Seller's Agent in 2017
Ben Rubalcava
RE/MAX
(714) 673-5181
6 in this area
123 Total Sales
-

Buyer's Agent in 2017
Angela Aguda
Seven Gables Real Estate
(714) 235-6091
56 Total Sales
-

Seller's Agent in 2014
Vicki Lynn Pedersen
VICKI L. PEDERSEN, BROKER
(951) 840-5212
4 in this area
38 Total Sales
-
D
Seller Co-Listing Agent in 2014
Don Pedersen
VICKI L. PEDERSEN, BROKER
Map
Source: California Regional Multiple Listing Service (CRMLS)
MLS Number: IV14020298
APN: 269-292-002
- 12830 Wildflower Ln
- 10750 Orchard View Ln
- 12697 Twin Peak Ct
- 10771 Orchard View Ln
- 17113 Hidden Trails Ln
- 12756 Sierra Creek Dr
- 12149 Jonathan Dr
- 13033 Ridge Route Rd
- 11056 Orchard View Ln
- 13122 Capricornio St
- 0 Amberley Ct Unit 36861798
- 0 Amberley Ct Unit 36861656
- 17032 Mountain Crest Ct
- 16189 Devor Cir
- 17287 Grove Dr
- 12415 Brianwood Dr
- 13105 Via Tuscany
- 13040 Via Tuscany
- 17262 Hawkwood Dr
- 12257 Skywood Ct
